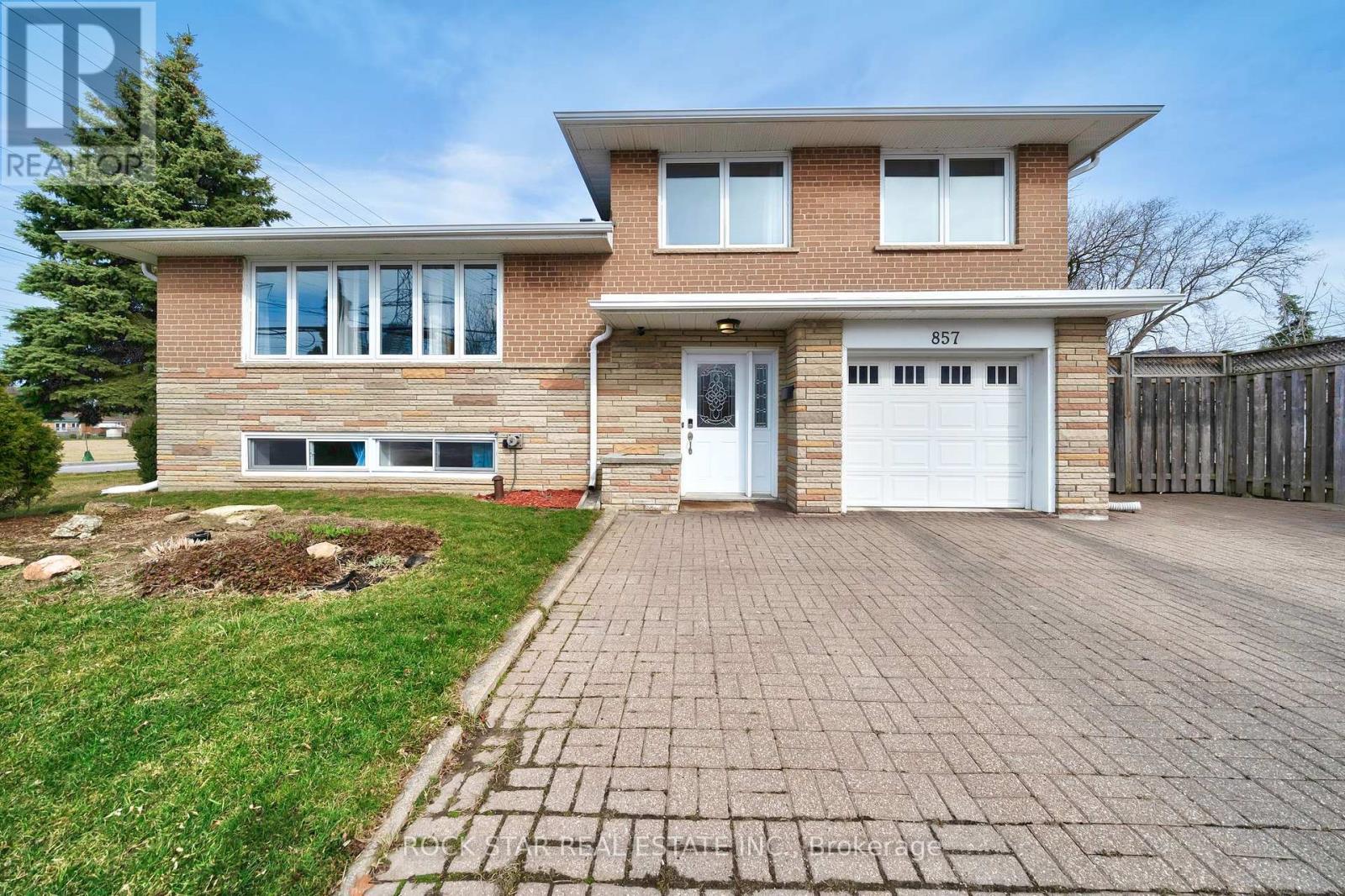857 Willowdale Ave Toronto, Ontario M2M 3B9
$1,799,900
Endless opportunities await you at 857 Willowdale Avenue! This superb detached sidesplit sits on a substantial 50x147.69 corner lot in a much sought-after location. Whether you're searching for a multi-generational family home, or a lucrative development opportunity, this property caters to many buyers. Boasting an existing legal secondary suite, the property also features a detached garage that would make an excellent opportunity to add in a garden suite. The interior is both inviting and spacious. From the foyer you have access to the attached garage, a sun-lit rec-rom/office space w/ outdoor access, a powder rm & upper level laundry. The 2nd lvl offers an open concept main floor w/ brand new floors and an updated kitchen w/ custom maple cabinets, granite counters & a centre island w/ B/I wine fridge. Upstairs are 3 ample-sized bedrms w/ hardwd flrs & a 4PC bath w/dbl sinks. The basement suite features 2 bedrms, an open concept kitchen/living area, 3PC bath & separate laundry.**** EXTRAS **** Fully fenced yard w/deck & patio. Owner occupied for flex closing. Prime Location! Close to all necessities, excellent schools, 10min walk to Finch TTC, parks & is across from Finch Rec. trail. This home has it all -book your showing today! (id:46317)
Property Details
| MLS® Number | C8140532 |
| Property Type | Single Family |
| Community Name | Newtonbrook East |
| Amenities Near By | Park, Place Of Worship, Public Transit, Schools |
| Community Features | Community Centre |
| Parking Space Total | 8 |
Building
| Bathroom Total | 3 |
| Bedrooms Above Ground | 3 |
| Bedrooms Below Ground | 2 |
| Bedrooms Total | 5 |
| Basement Development | Finished |
| Basement Features | Separate Entrance |
| Basement Type | N/a (finished) |
| Construction Style Attachment | Detached |
| Construction Style Split Level | Sidesplit |
| Cooling Type | Central Air Conditioning |
| Exterior Finish | Brick, Stone |
| Fireplace Present | Yes |
| Heating Fuel | Natural Gas |
| Heating Type | Forced Air |
| Type | House |
Parking
| Attached Garage |
Land
| Acreage | No |
| Land Amenities | Park, Place Of Worship, Public Transit, Schools |
| Size Irregular | 147.69 X 50 Ft ; 50.05 X 147.69 X 50.06 X 147.58 Ft |
| Size Total Text | 147.69 X 50 Ft ; 50.05 X 147.69 X 50.06 X 147.58 Ft |
Rooms
| Level | Type | Length | Width | Dimensions |
|---|---|---|---|---|
| Basement | Kitchen | 3.68 m | 4.11 m | 3.68 m x 4.11 m |
| Basement | Bedroom 4 | 2.47 m | 4.14 m | 2.47 m x 4.14 m |
| Basement | Bedroom 5 | 2.62 m | 4.11 m | 2.62 m x 4.11 m |
| Basement | Laundry Room | 3.04 m | 2.25 m | 3.04 m x 2.25 m |
| Main Level | Foyer | 2.37 m | 1.92 m | 2.37 m x 1.92 m |
| Main Level | Recreational, Games Room | 5.76 m | 3.35 m | 5.76 m x 3.35 m |
| Main Level | Living Room | 5.22 m | 4.91 m | 5.22 m x 4.91 m |
| Main Level | Dining Room | 2.83 m | 3.47 m | 2.83 m x 3.47 m |
| Main Level | Kitchen | 3.08 m | 3.4 m | 3.08 m x 3.4 m |
| Upper Level | Bedroom | 3.47 m | 3.39 m | 3.47 m x 3.39 m |
| Upper Level | Bedroom 2 | 3.47 m | 4.15 m | 3.47 m x 4.15 m |
| Upper Level | Bedroom 3 | 2.83 m | 3.08 m | 2.83 m x 3.08 m |
https://www.realtor.ca/real-estate/26620287/857-willowdale-ave-toronto-newtonbrook-east

418 Iroquois Shore Rd #103a
Oakville, Ontario L6H 0X7
(905) 361-9098
(905) 338-2727
www.rockstarbrokerage.com
Interested?
Contact us for more information










































