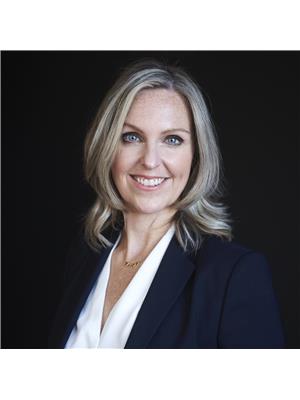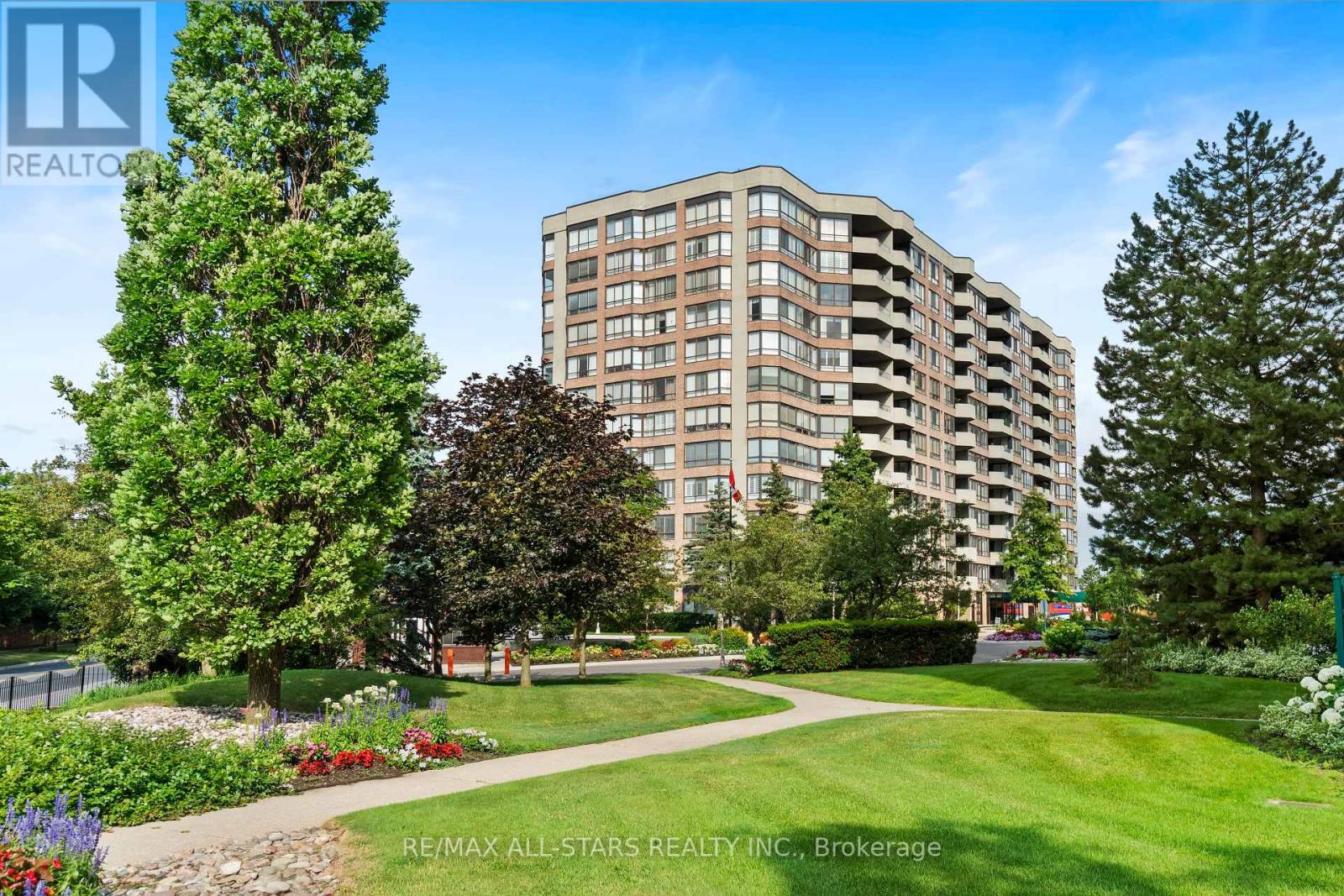#813 -55 Austin Dr Markham, Ontario L3R 8H5
$779,000Maintenance,
$1,239.01 Monthly
Maintenance,
$1,239.01 MonthlyWelcome to Walden Pond I - an award winning building in the heart of Unionville! Suite 813 is a 2 bedroom ""Blue Jay"" model - 1136 square feet - a family sized unit that fits ""house sized"" furniture! A proper entrance to welcome guests leads to spacious L-shaped living & dining rms w hardwood flrs, wall to wall windows & walk out to covered balcony. Large eat-in kitchen. Split bedroom plan for privacy. Primary bedroom fits a king sized bed, has a walk out to the balcony, walk in closet & trendy renovated ensuite bathrm w walk in shower & soaker tub w jets. 2nd bdrm has great closet space & wall to wall windows. Powder rm was full bath & can be converted back. Ensuite laundry & storage. Rare two parking spots. One of Markham's most popular buildings in an unbeatable location, boasting all inclusive maintenance fees, extensive amenities & vibrant social committee. Transit is at your door. Close to Unionville Main St chic shops & restaurants, w easy 404/407 access.**** EXTRAS **** Premium location & hub of Markham - walk to mall/groceries/GO/Transit & more. All Incl Maint Fees: Heat/Hydro/Cable/Internet/CAC/Water & Amenities Incl Indoor Pool/Gym/Party Rm/Library/Billiards/Bbq Area/Guest Suites/Gatehouse Security&more (id:46317)
Property Details
| MLS® Number | N8037202 |
| Property Type | Single Family |
| Community Name | Markville |
| Amenities Near By | Hospital, Place Of Worship, Public Transit, Schools |
| Community Features | Community Centre |
| Features | Balcony |
| Parking Space Total | 2 |
| Pool Type | Indoor Pool |
| Structure | Tennis Court |
Building
| Bathroom Total | 2 |
| Bedrooms Above Ground | 2 |
| Bedrooms Total | 2 |
| Amenities | Party Room, Security/concierge, Visitor Parking, Exercise Centre |
| Cooling Type | Central Air Conditioning |
| Exterior Finish | Concrete |
| Fire Protection | Security Guard |
| Type | Apartment |
Parking
| Visitor Parking |
Land
| Acreage | No |
| Land Amenities | Hospital, Place Of Worship, Public Transit, Schools |
| Surface Water | Lake/pond |
Rooms
| Level | Type | Length | Width | Dimensions |
|---|---|---|---|---|
| Main Level | Foyer | 4.02 m | 1.44 m | 4.02 m x 1.44 m |
| Main Level | Kitchen | 3.88 m | 2.37 m | 3.88 m x 2.37 m |
| Main Level | Living Room | 7.97 m | 3.24 m | 7.97 m x 3.24 m |
| Main Level | Dining Room | 3.46 m | 2.82 m | 3.46 m x 2.82 m |
| Main Level | Primary Bedroom | 5.76 m | 3.25 m | 5.76 m x 3.25 m |
| Main Level | Bedroom 2 | 4.25 m | 2.74 m | 4.25 m x 2.74 m |
https://www.realtor.ca/real-estate/26469659/813-55-austin-dr-markham-markville


5071 Highway 7 East #5
Unionville, Ontario L3R 1N3
(905) 477-0011
(905) 477-6839


5071 Highway 7 East #5
Unionville, Ontario L3R 1N3
(905) 477-0011
(905) 477-6839
Interested?
Contact us for more information










































