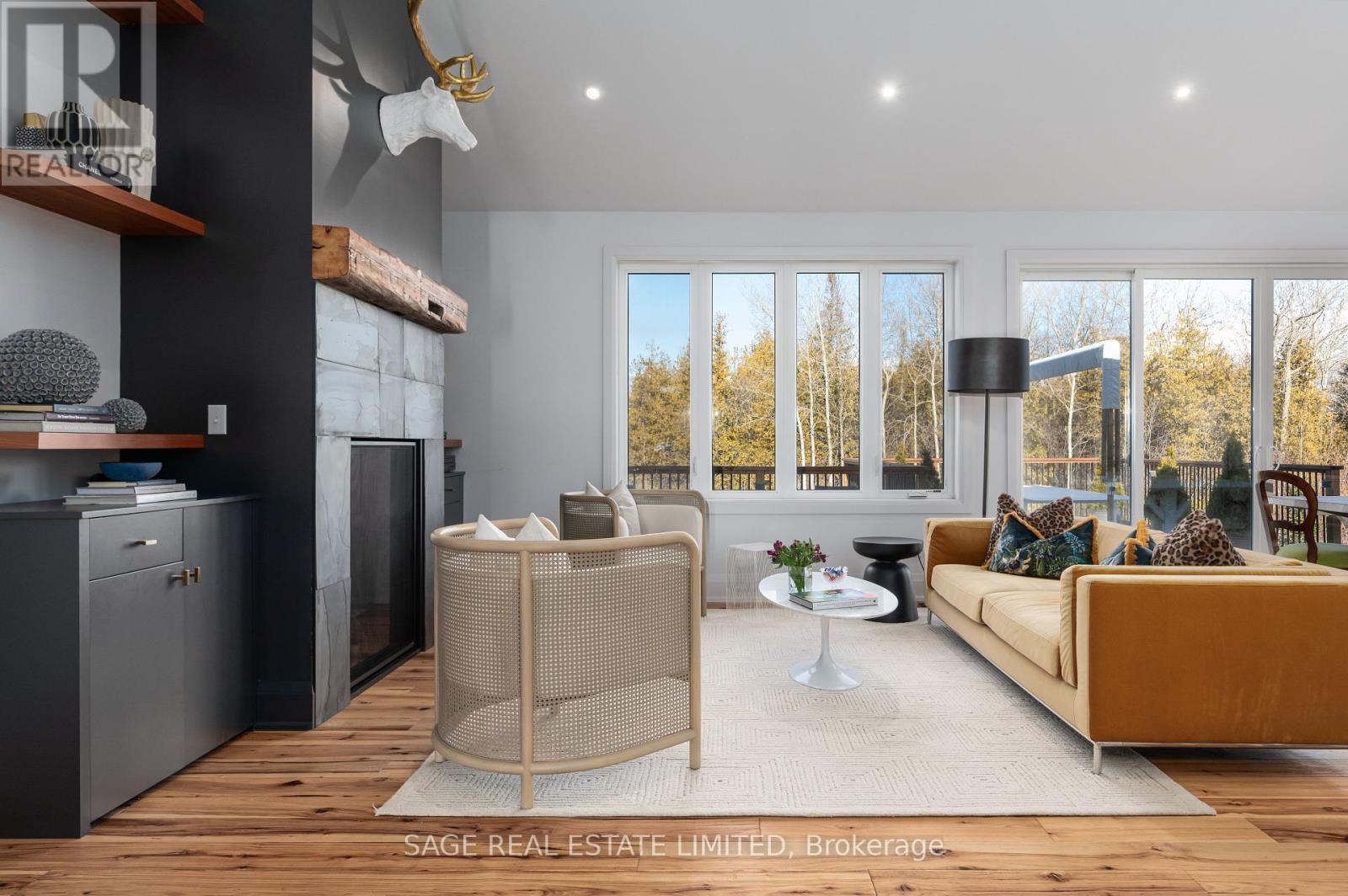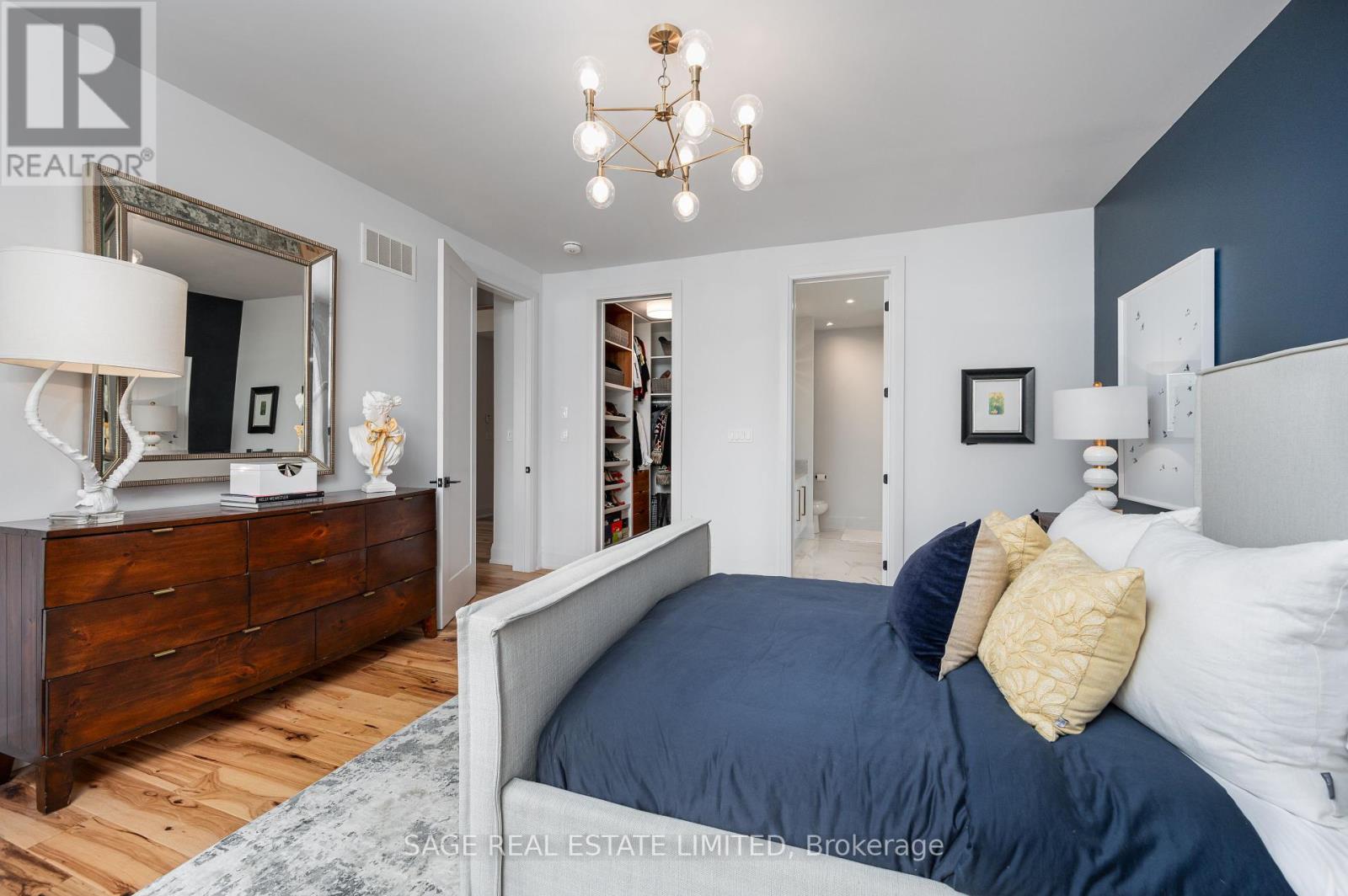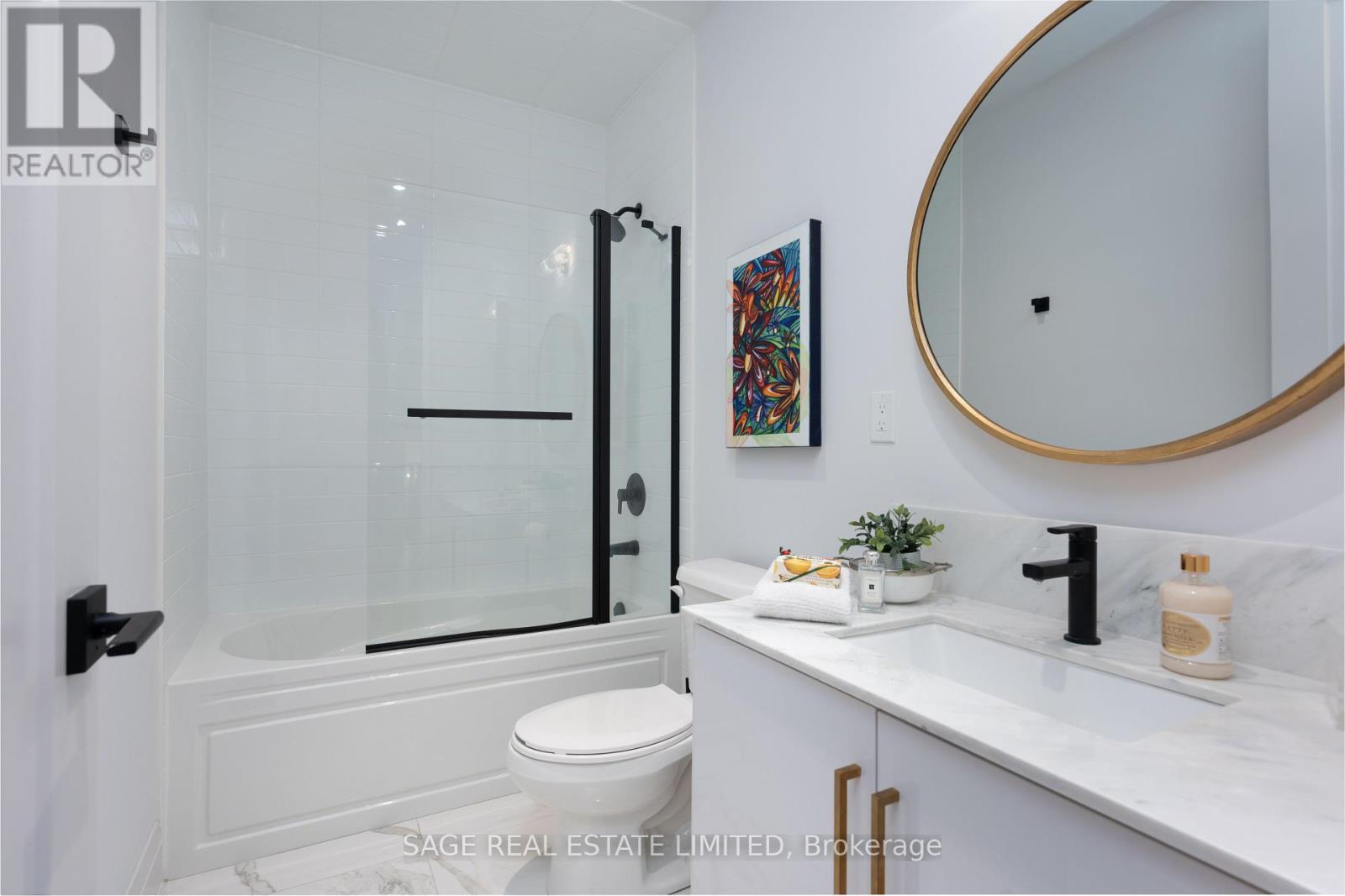116 Timber Lane Blue Mountains, Ontario N0H 2P0
$2,579,000
Nestled In Thornbury, This Calibrex Duncan Loft Home With Cape Cod Wood Siding Is A 4 + 1 Bed, 4-Bath Masterpiece. High-End Finishes Adorn The Designer Kitchen And Open-Concept Living & Dining Area With A Fireplace, Leading To A Deck Offering Breathtaking Views. The Main Floor Hosts A Master Bedroom Retreat And A Main Floor Guest Bedroom, Upstairs Has Two More Large Bedrooms And An Elegant Bathroom. The Walk-Out Basement Unfolds With A Family Room, Games Area, Office, 5th Bedroom And Spa-Like Bathroom. The Outdoor Terrace, Complete With A Fire Pit And Water Feature, Overlooks A Large Garden Backing Onto A Conservation Area. The Farmhouse Design Exudes Charm On A Quiet Court, Creating A Serene Haven. 116 Timber Lane Is A Blend Of Luxury And Comfort, Offering A Refined Lifestyle And An Outdoor Retreat That Transcends The Ordinary. Welcome To A World Where Every Detail Embodies Sophistication And Dreams Come To Life.**** EXTRAS **** . Calibrex Duncan Loft With Blitz Home Interiors Design. Exterior Stone and White Cape Cod Wood Siding. Large Private Deck and Landscaped Gardens. (id:46317)
Property Details
| MLS® Number | X8044424 |
| Property Type | Single Family |
| Community Name | Thornbury |
| Amenities Near By | Beach, Park, Ski Area |
| Features | Cul-de-sac, Conservation/green Belt |
| Parking Space Total | 6 |
Building
| Bathroom Total | 4 |
| Bedrooms Above Ground | 4 |
| Bedrooms Below Ground | 1 |
| Bedrooms Total | 5 |
| Basement Development | Finished |
| Basement Features | Walk Out |
| Basement Type | N/a (finished) |
| Construction Style Attachment | Detached |
| Cooling Type | Central Air Conditioning |
| Exterior Finish | Stone, Wood |
| Fireplace Present | Yes |
| Heating Fuel | Natural Gas |
| Heating Type | Forced Air |
| Stories Total | 2 |
| Type | House |
Parking
| Attached Garage |
Land
| Acreage | No |
| Land Amenities | Beach, Park, Ski Area |
| Size Irregular | 96.98 X 226.4 Ft ; Irregular |
| Size Total Text | 96.98 X 226.4 Ft ; Irregular |
Rooms
| Level | Type | Length | Width | Dimensions |
|---|---|---|---|---|
| Second Level | Bedroom 3 | 5.82 m | 4.09 m | 5.82 m x 4.09 m |
| Second Level | Bedroom 4 | 4.7 m | 3.23 m | 4.7 m x 3.23 m |
| Lower Level | Recreational, Games Room | 6.48 m | 4.5 m | 6.48 m x 4.5 m |
| Lower Level | Playroom | 5.79 m | 4.5 m | 5.79 m x 4.5 m |
| Lower Level | Bedroom 5 | 4.22 m | 3.4 m | 4.22 m x 3.4 m |
| Lower Level | Den | 4.37 m | 2.31 m | 4.37 m x 2.31 m |
| Main Level | Living Room | 8.41 m | 4.7 m | 8.41 m x 4.7 m |
| Main Level | Dining Room | 8.41 m | 4.7 m | 8.41 m x 4.7 m |
| Main Level | Kitchen | 5.51 m | 2.79 m | 5.51 m x 2.79 m |
| Main Level | Primary Bedroom | 4.75 m | 4.22 m | 4.75 m x 4.22 m |
| Main Level | Bedroom 2 | 4.37 m | 3.68 m | 4.37 m x 3.68 m |
https://www.realtor.ca/real-estate/26480307/116-timber-lane-blue-mountains-thornbury

2010 Yonge Street
Toronto, Ontario M4S 1Z9
(416) 483-8000
(416) 483-8001
Interested?
Contact us for more information










































