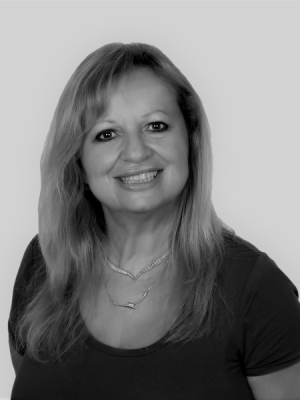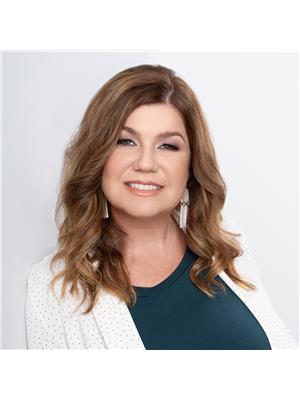398 Grand Rd Trent Hills, Ontario K0L 1L0
$595,000
This Bright 4 Bdrm Home Offers a Beautiful View of the Trent River. Sit on front deck and watch the boats go by. The backyard is filled with wooded privacy and nature at it's best for tranquil moments. There are 2 Bdrms over the Garage. Two other Bdrms are on the Main Fl & the one with a walkout to the backyard could make a great office space or a Bdrm to enjoy great nature views. The basement is a clean slate to finish it off to your own liking with a potential large Bdrm and kitchenette (existing sink can be removed by Seller) for possible in-law suite with it's own separate entrance from the garage. This location is very central and close to recreational activities, shopping or dining. Walk to Ranney Gorge Suspension Bridge & Ferris Provincial Park with multiple nature trails. Walk to Campbellford's downtown - Aron Theatre, Bowling Alley, Home of Canada's Finest Bakery/Dooher's! Boutiques & Restaurants. Only 20 mins to the 401! Well maintained home awaiting your updated touches!**** EXTRAS **** The Roof is a Metal Roof. (id:46317)
Property Details
| MLS® Number | X8037176 |
| Property Type | Single Family |
| Community Name | Campbellford |
| Amenities Near By | Hospital, Park, Schools |
| Features | Wooded Area |
| Parking Space Total | 7 |
Building
| Bathroom Total | 3 |
| Bedrooms Above Ground | 4 |
| Bedrooms Below Ground | 1 |
| Bedrooms Total | 5 |
| Architectural Style | Bungalow |
| Basement Development | Partially Finished |
| Basement Features | Separate Entrance |
| Basement Type | N/a (partially Finished) |
| Construction Style Attachment | Detached |
| Cooling Type | Central Air Conditioning |
| Exterior Finish | Brick |
| Heating Fuel | Natural Gas |
| Heating Type | Forced Air |
| Stories Total | 1 |
| Type | House |
Parking
| Attached Garage |
Land
| Acreage | No |
| Land Amenities | Hospital, Park, Schools |
| Size Irregular | 80 X 200 Ft |
| Size Total Text | 80 X 200 Ft |
| Surface Water | River/stream |
Rooms
| Level | Type | Length | Width | Dimensions |
|---|---|---|---|---|
| Basement | Recreational, Games Room | 3.92 m | 5.81 m | 3.92 m x 5.81 m |
| Basement | Bedroom 5 | 3.77 m | 5 m | 3.77 m x 5 m |
| Basement | Bathroom | 1.26 m | 2.01 m | 1.26 m x 2.01 m |
| Main Level | Living Room | 4.08 m | 4.75 m | 4.08 m x 4.75 m |
| Main Level | Dining Room | 4.08 m | 3.12 m | 4.08 m x 3.12 m |
| Main Level | Kitchen | 4.05 m | 2.77 m | 4.05 m x 2.77 m |
| Main Level | Bedroom 2 | 4.03 m | 2.89 m | 4.03 m x 2.89 m |
| Main Level | Bedroom 3 | 2.98 m | 3.94 m | 2.98 m x 3.94 m |
| Main Level | Bathroom | 2.95 m | 2.16 m | 2.95 m x 2.16 m |
| Upper Level | Primary Bedroom | 4.1 m | 4.77 m | 4.1 m x 4.77 m |
| Upper Level | Bedroom 4 | 3.16 m | 1 m | 3.16 m x 1 m |
| Upper Level | Bathroom | 2.34 m | 1.35 m | 2.34 m x 1.35 m |
https://www.realtor.ca/real-estate/26469875/398-grand-rd-trent-hills-campbellford




6
Campbellford, Ontario K0L 1L0
(613) 827-2756
Interested?
Contact us for more information









































