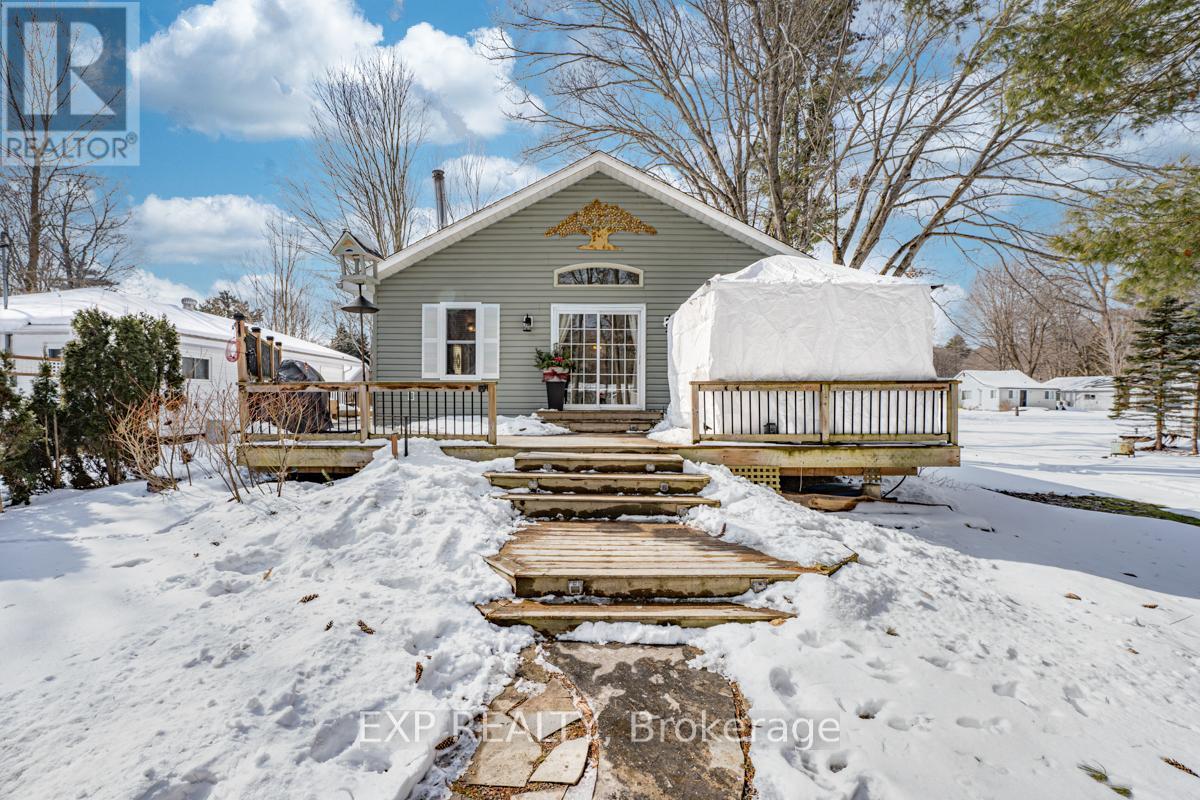3210 Dance Hall Lane Severn, Ontario L0K 2B0
$525,000
Welcome To 3210 Dance Hall Lane, Nestled In The charming Community Of Scarlet Park Lakeside Club In Washago! This Stunning Lakeside Community Offers Endless Opportunities For Relaxation And Recreation. Situated On Lake Couchiching, This Spacious Bungalow Boasts 3 Bedrooms And 2 Bathrooms, Providing Ample Space For Comfortable Year Round Living. Step Inside To Discover A Bright Interior, Featuring Open-Concept Layout. Plenty of Storage In The Detached Garage Or In The Six Foot Crawl Space. Outside, The Deck Offers The Perfect Spot To Enjoy Your Morning Coffee. Spend Your Days At The Beach, Boating, Or Simply Basking In The Beauty Of Nature. Outdoor Enthusiasts, Scarlet Park Offers An Array Of Amenities Such As Tennis Courts, Basketball, Volleyball, Baseball Diamond And A Community Hall With Organized Events. Conveniently Located Just North of Orillia. Don't Miss Out On This Very Rare Opportunity To Purchase At Scarlet Park Lakeside Club. Schedule A Showing Today!**** EXTRAS **** Unique Land Lease. Land Lease Fees Of Just $661.00 Annually. Municipal Taxes Are Collected By The Park. This Home Is Equipped For Year Round Living. (id:46317)
Property Details
| MLS® Number | S8088764 |
| Property Type | Single Family |
| Community Name | Washago |
| Amenities Near By | Beach, Marina |
| Community Features | Community Centre |
| Parking Space Total | 4 |
Building
| Bathroom Total | 2 |
| Bedrooms Above Ground | 3 |
| Bedrooms Total | 3 |
| Architectural Style | Bungalow |
| Basement Type | Crawl Space |
| Construction Style Attachment | Detached |
| Cooling Type | Central Air Conditioning |
| Exterior Finish | Vinyl Siding |
| Fireplace Present | Yes |
| Heating Fuel | Propane |
| Heating Type | Forced Air |
| Stories Total | 1 |
| Type | House |
Parking
| Detached Garage |
Land
| Acreage | No |
| Land Amenities | Beach, Marina |
| Sewer | Holding Tank |
Rooms
| Level | Type | Length | Width | Dimensions |
|---|---|---|---|---|
| Main Level | Kitchen | 3.36 m | 4.33 m | 3.36 m x 4.33 m |
| Main Level | Dining Room | 2.25 m | 4.33 m | 2.25 m x 4.33 m |
| Main Level | Living Room | 5.61 m | 4.46 m | 5.61 m x 4.46 m |
| Main Level | Laundry Room | 2.02 m | 1.34 m | 2.02 m x 1.34 m |
| Main Level | Primary Bedroom | 3.32 m | 3.32 m | 3.32 m x 3.32 m |
| Main Level | Bedroom 2 | 3.45 m | 3.36 m | 3.45 m x 3.36 m |
| Main Level | Bedroom 3 | 3.84 m | 2.71 m | 3.84 m x 2.71 m |
| Main Level | Bathroom | 2.24 m | 1.85 m | 2.24 m x 1.85 m |
Utilities
| Electricity | Installed |
| Cable | Available |
https://www.realtor.ca/real-estate/26545398/3210-dance-hall-lane-severn-washago

Salesperson
(905) 806-3954
(905) 806-3954
searchontarioproperties.com/
https://www.facebook.com/searchontarioproperties
ginasemeniuk@twitter.com/
4711 Yonge St 10th Flr, 106430
Toronto, Ontario M2N 6K8
(866) 530-7737
Interested?
Contact us for more information









































