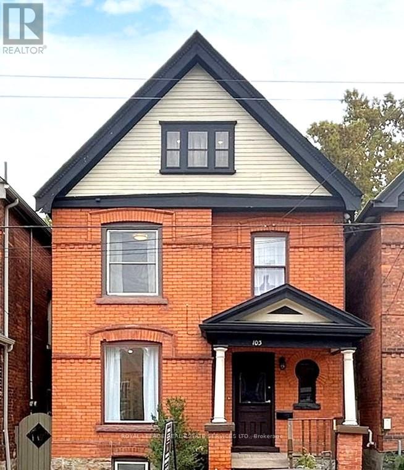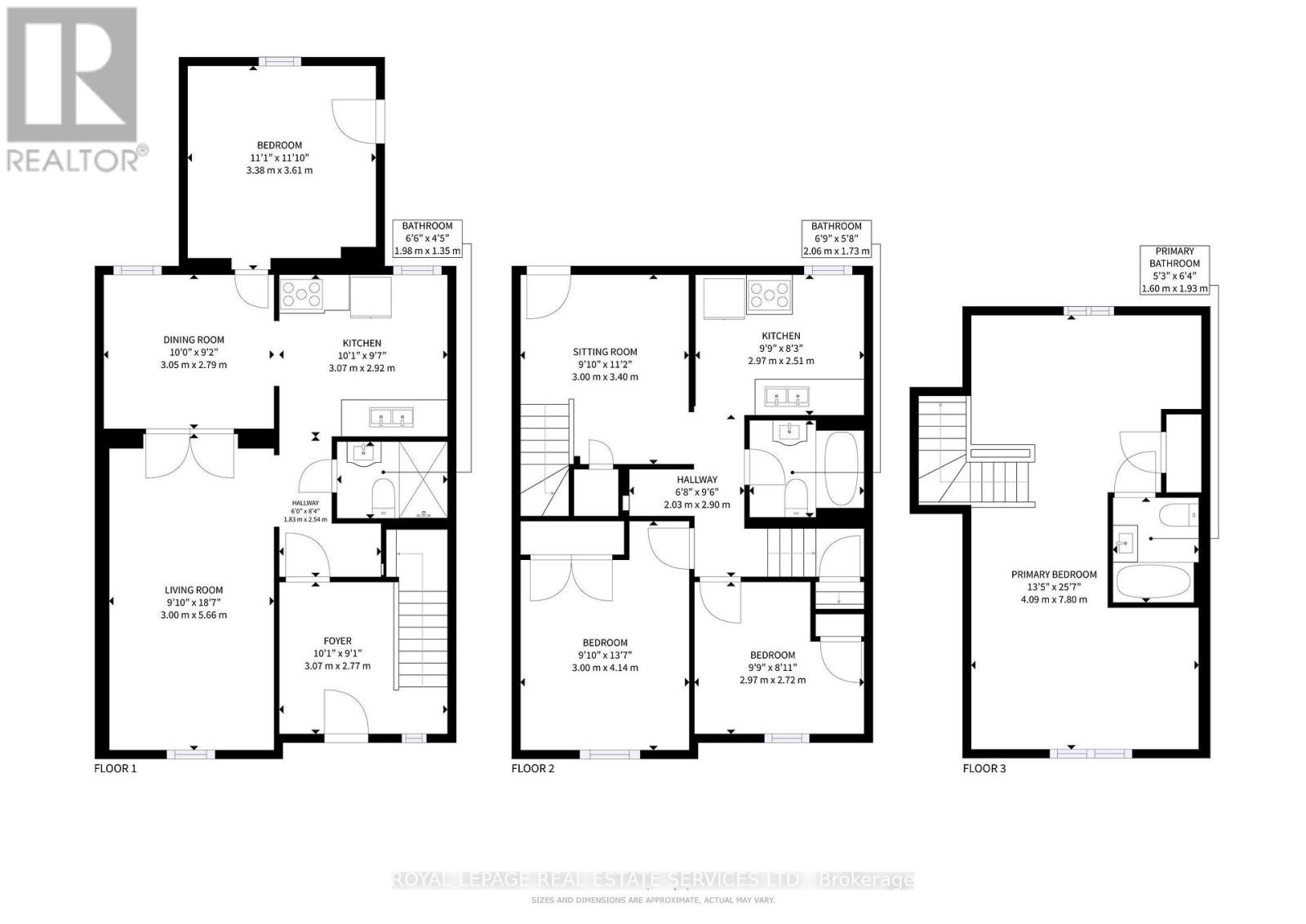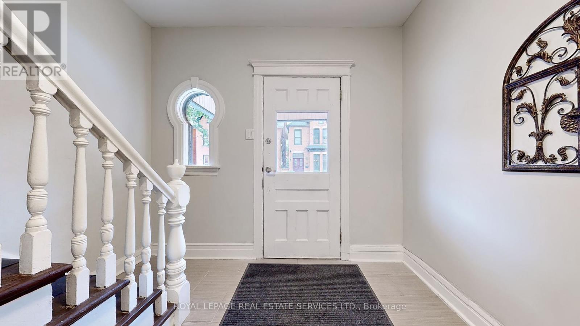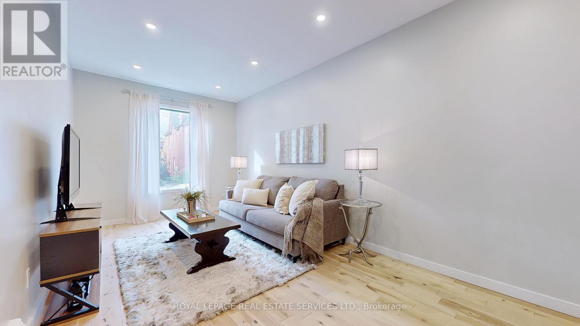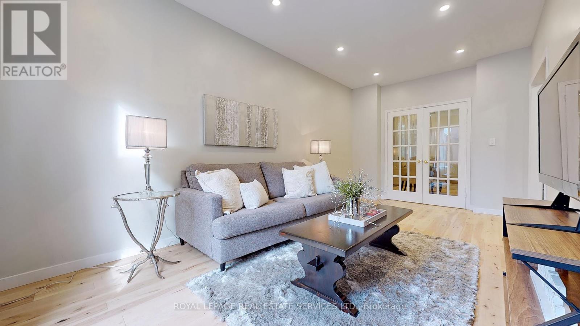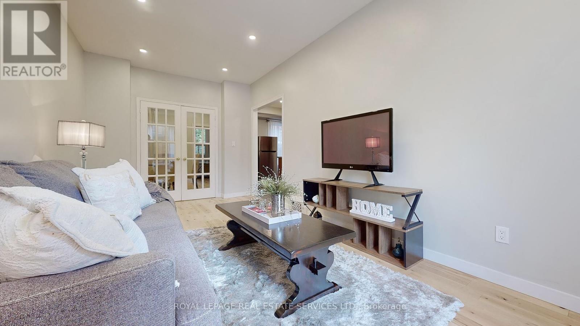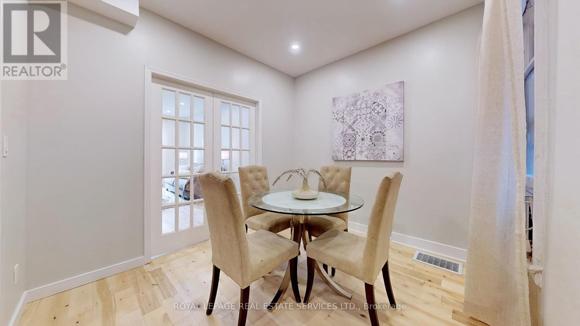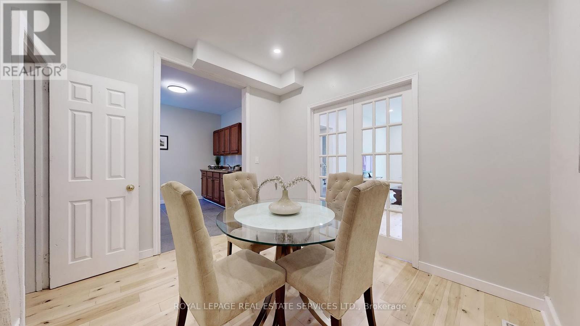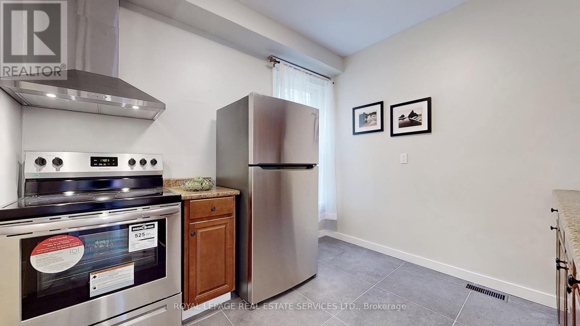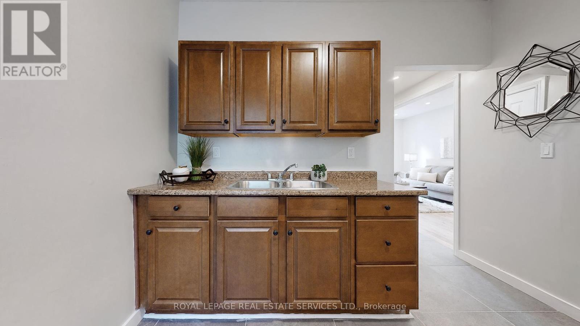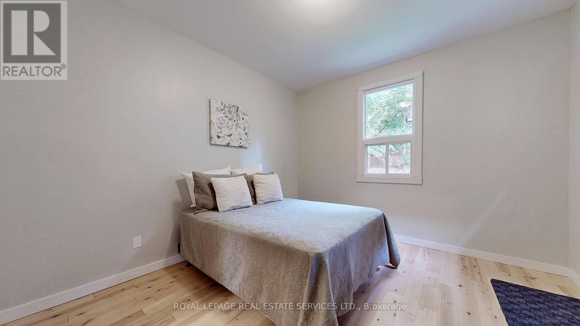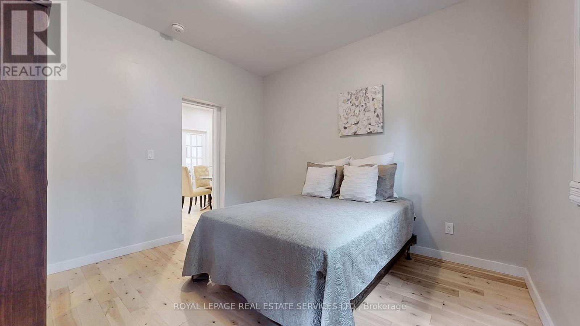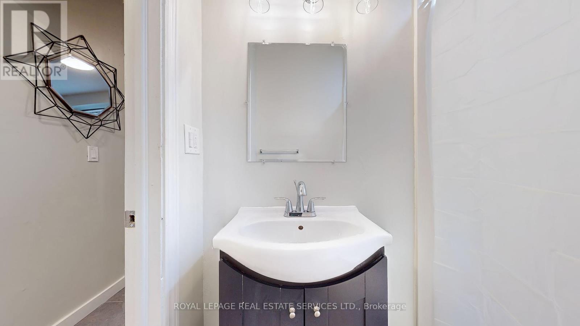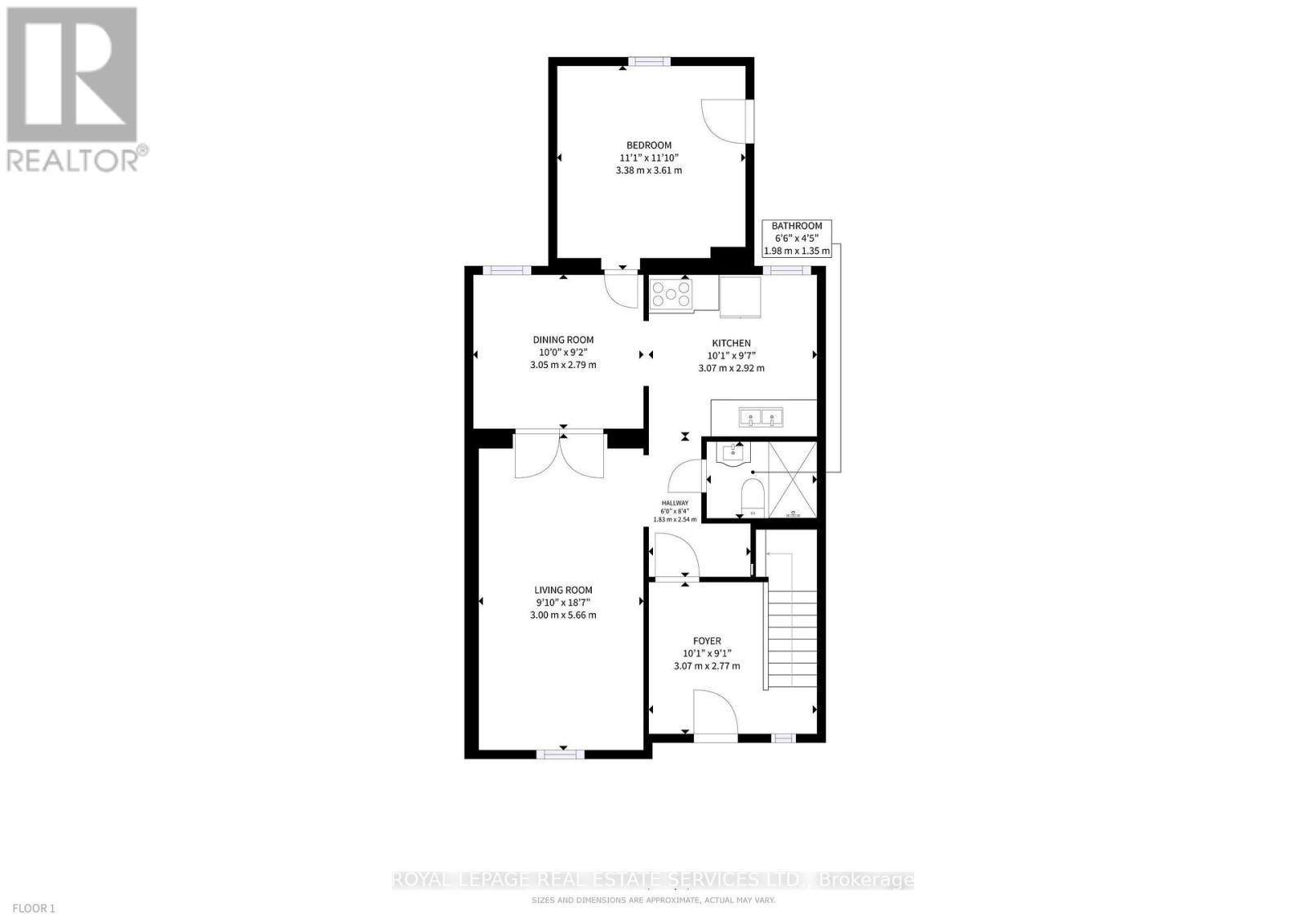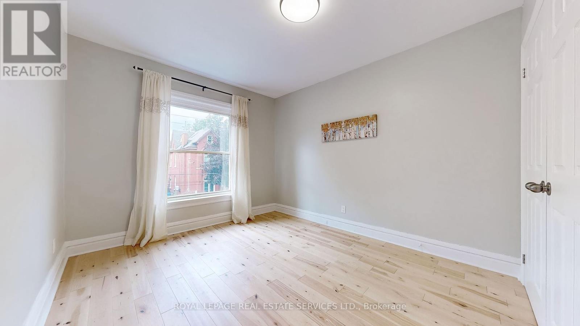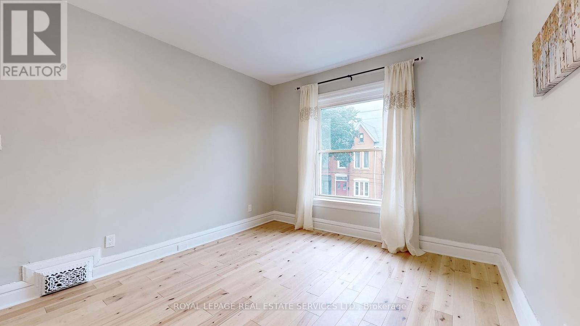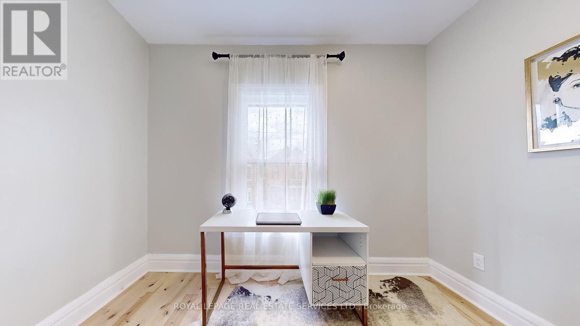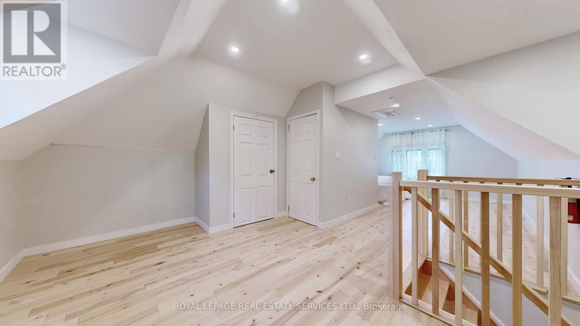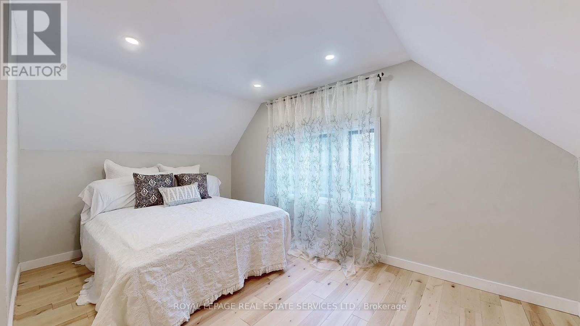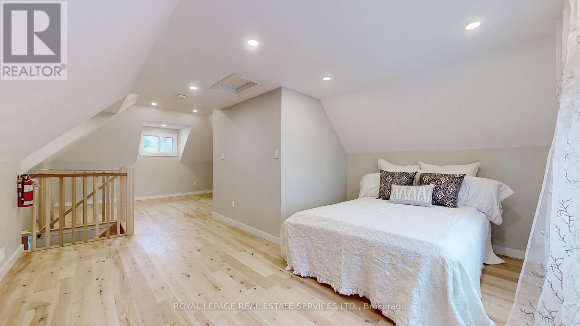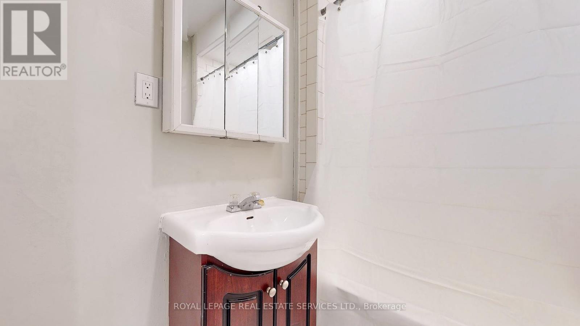103 Grant Ave Hamilton, Ontario L8N 2X6
$799,900
Great value, renovated legal 2 family home in highly demand Stinson area. This legal Duplex boasts 4bedrooms, 3 full baths and load of updates. Ground floor 1 bedroom unit with spacious living and dining room, beautiful new hardwood flooring, freshly painted, functional kitchen, brand new stainless steel stove and refrigerator. Spacious bedroom & 3 piece renovated bathroom. 2nd Upper two storey turnkey unit with 3 bedrooms including master bedroom loft, 2 full baths and nice sized kitchen with brand new SS stove & refrigerator. 2023 updates include forced air gas heating throughout with newer furnace, brand new insulation done in loft level, brand new hardwood flooring throughout, roof shingles (2022), owned hot water tank (newer), both units with in-suite laundry set up. Private backyard and much more. Turnkey larger upper unit with AAA tenants on main floor for additional income. Fenced in backyard. Street parking available.**** EXTRAS **** New windows (dining, loft), new A/to be installed before closing. Pictures done before tenants moved in. (id:46317)
Property Details
| MLS® Number | X8088534 |
| Property Type | Single Family |
| Community Name | Stinson |
| Amenities Near By | Public Transit |
Building
| Bathroom Total | 3 |
| Bedrooms Above Ground | 5 |
| Bedrooms Total | 5 |
| Basement Type | Partial |
| Construction Style Attachment | Detached |
| Cooling Type | Central Air Conditioning |
| Exterior Finish | Brick |
| Heating Fuel | Natural Gas |
| Heating Type | Forced Air |
| Stories Total | 2 |
| Type | House |
Land
| Acreage | No |
| Land Amenities | Public Transit |
| Size Irregular | 25.05 X 78.16 Ft |
| Size Total Text | 25.05 X 78.16 Ft |
Rooms
| Level | Type | Length | Width | Dimensions |
|---|---|---|---|---|
| Second Level | Family Room | 3.4 m | 2.77 m | 3.4 m x 2.77 m |
| Second Level | Kitchen | 2.97 m | 2.51 m | 2.97 m x 2.51 m |
| Second Level | Bedroom 2 | Measurements not available | ||
| Second Level | Bedroom 3 | 4.14 m | 2.77 m | 4.14 m x 2.77 m |
| Second Level | Bedroom 4 | 2.97 m | 2.72 m | 2.97 m x 2.72 m |
| Third Level | Bedroom 5 | 7.8 m | 4.09 m | 7.8 m x 4.09 m |
| Third Level | Den | 3.4 m | 2.77 m | 3.4 m x 2.77 m |
| Ground Level | Living Room | 5.66 m | 3 m | 5.66 m x 3 m |
| Ground Level | Dining Room | 3.05 m | 2.79 m | 3.05 m x 2.79 m |
| Ground Level | Kitchen | 3.07 m | 2.92 m | 3.07 m x 2.92 m |
| Ground Level | Bedroom | 3.38 m | 3.38 m | 3.38 m x 3.38 m |
https://www.realtor.ca/real-estate/26545503/103-grant-ave-hamilton-stinson

Salesperson
(416) 875-2111
(905) 257-3633
www.naushin.ca/
https://www.facebook.com/Naushinkemprealestate
https://www.linkedin.com/in/naushin-kemp/
231 Oak Park Blvd #400a
Oakville, Ontario L6H 7S8
(905) 257-3633
(905) 257-3550
Interested?
Contact us for more information

