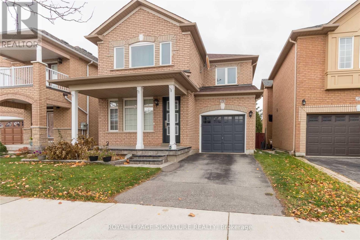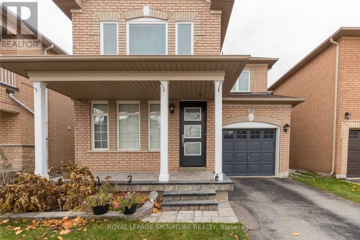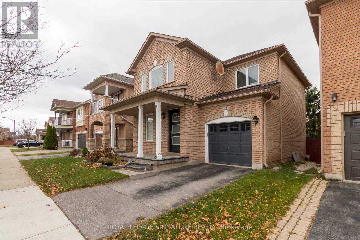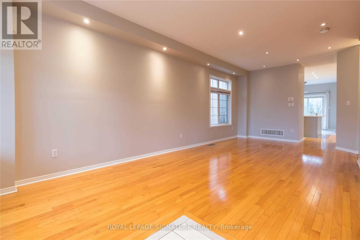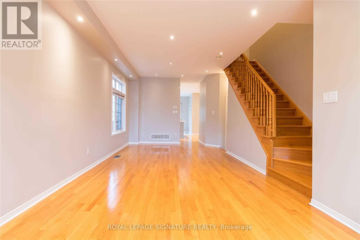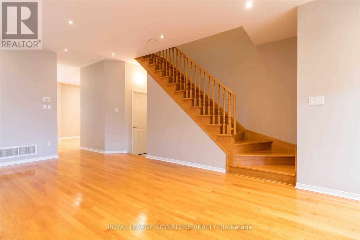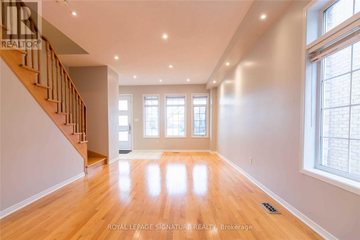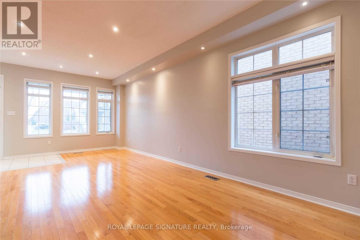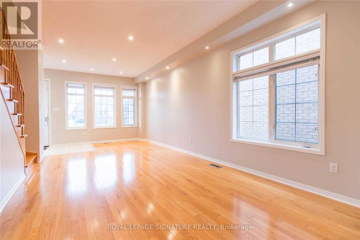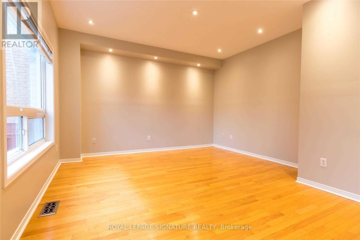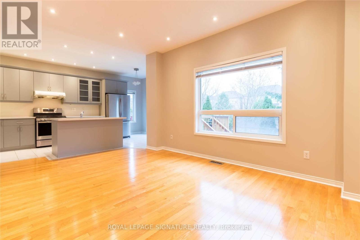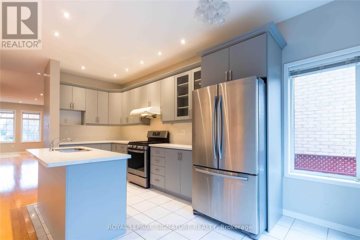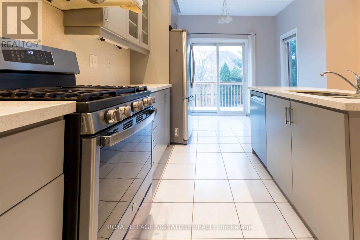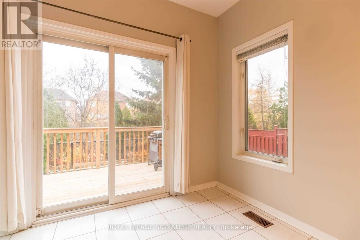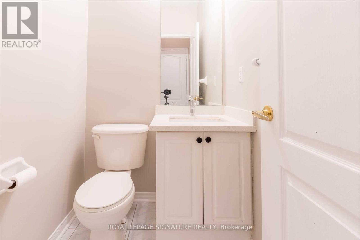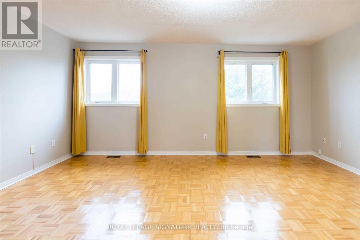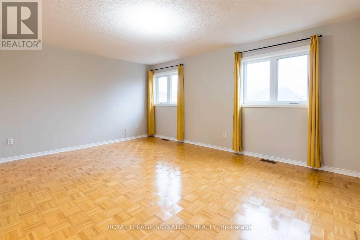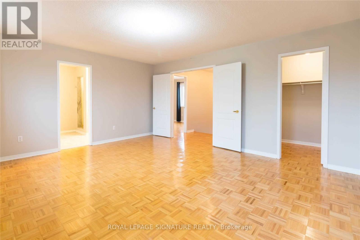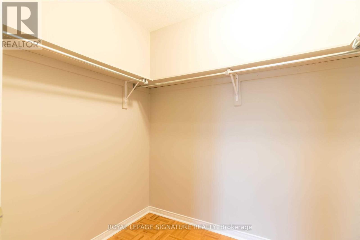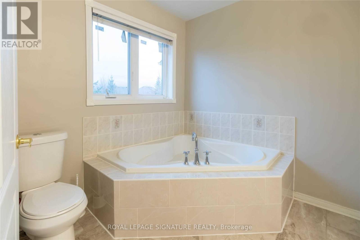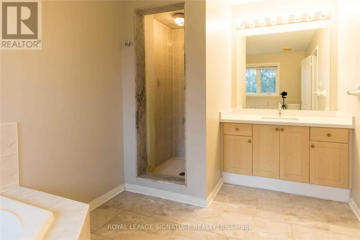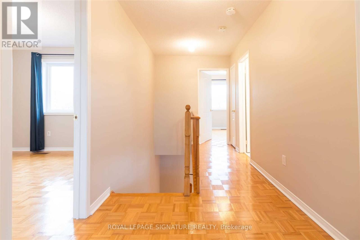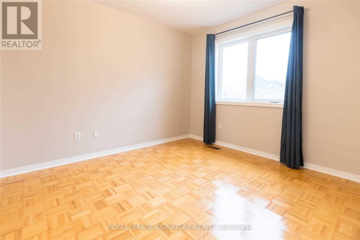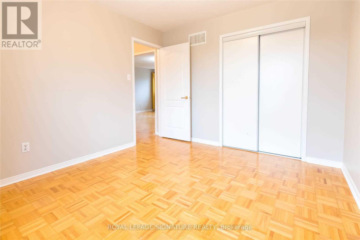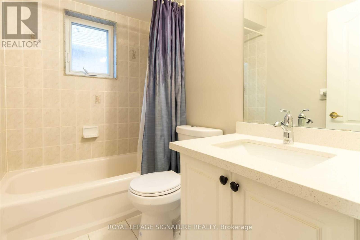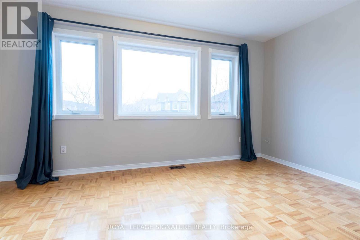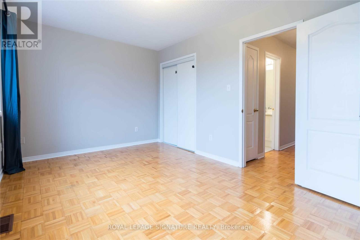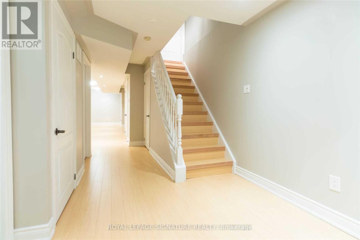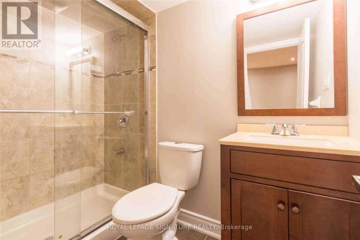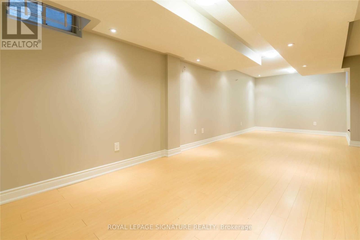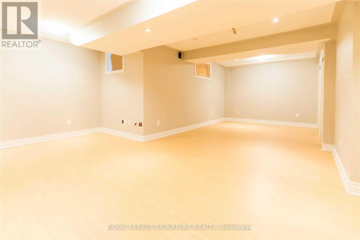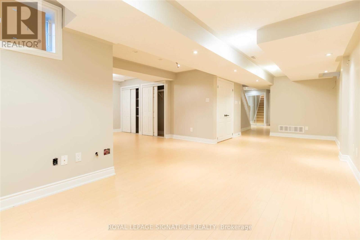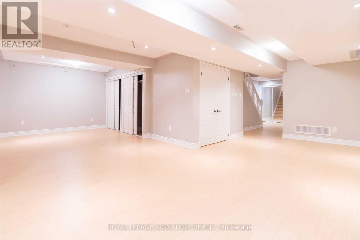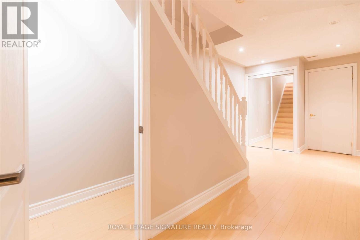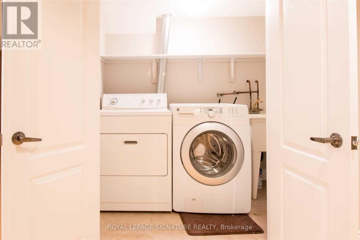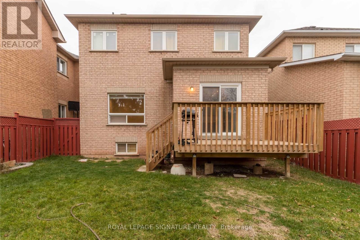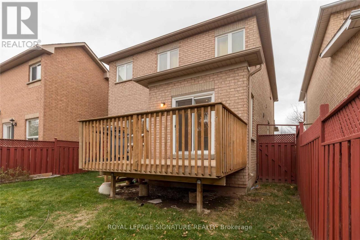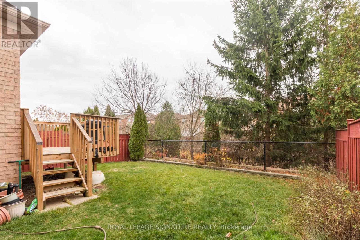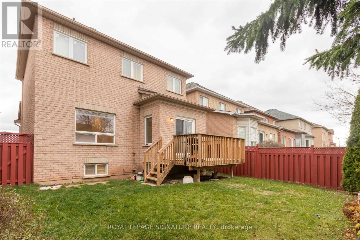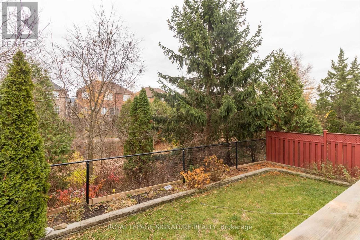3794 Arbourview Terr Mississauga, Ontario L5M 7A9
3 Bedroom
4 Bathroom
Central Air Conditioning
Forced Air
$3,750 Monthly
Cozy And Spacious Detached Situated In The Prestigious Churchill Meadows Community. Bright And Open Concept Home Backing Into Ravine. Huge Living & Dining. Large Separate Family Room. Gourmet Kitchen With Quartz Counter & Breakfast Bar. Back Splash And Upgraded Stl Appliances. Generous Sized Brs. Mstr Br Has W/I Closet And Ensuite Bath. Luxuriously Finished Bsmt With 4Pc Wr. Plenty Of Storage. Entire House Available for Lease. Close To Prestigious Schools, Shopping, Transit. (id:46317)
Property Details
| MLS® Number | W7384830 |
| Property Type | Single Family |
| Community Name | Churchill Meadows |
| Amenities Near By | Hospital, Public Transit |
| Features | Conservation/green Belt |
| Parking Space Total | 2 |
| View Type | View |
Building
| Bathroom Total | 4 |
| Bedrooms Above Ground | 3 |
| Bedrooms Total | 3 |
| Basement Development | Finished |
| Basement Type | N/a (finished) |
| Construction Style Attachment | Detached |
| Cooling Type | Central Air Conditioning |
| Exterior Finish | Brick |
| Heating Fuel | Natural Gas |
| Heating Type | Forced Air |
| Stories Total | 2 |
| Type | House |
Parking
| Attached Garage |
Land
| Acreage | No |
| Land Amenities | Hospital, Public Transit |
| Sewer | Septic System |
Rooms
| Level | Type | Length | Width | Dimensions |
|---|---|---|---|---|
| Second Level | Primary Bedroom | 5.15 m | 4.4 m | 5.15 m x 4.4 m |
| Second Level | Bedroom 2 | 4.49 m | 3.18 m | 4.49 m x 3.18 m |
| Second Level | Bedroom 3 | 3.55 m | 3.08 m | 3.55 m x 3.08 m |
| Basement | Recreational, Games Room | 8.16 m | 7.45 m | 8.16 m x 7.45 m |
| Ground Level | Living Room | 7.45 m | 3.38 m | 7.45 m x 3.38 m |
| Ground Level | Dining Room | 7.45 m | 3.38 m | 7.45 m x 3.38 m |
| Ground Level | Family Room | 4.64 m | 4.17 m | 4.64 m x 4.17 m |
| Ground Level | Kitchen | 5.83 m | 3.14 m | 5.83 m x 3.14 m |
https://www.realtor.ca/real-estate/26394746/3794-arbourview-terr-mississauga-churchill-meadows

RAMANI CHITTUR
Salesperson
(905) 568-2121
Salesperson
(905) 568-2121

ROYAL LEPAGE SIGNATURE REALTY
30 Eglinton Ave W Ste 7
Mississauga, Ontario L5R 3E7
30 Eglinton Ave W Ste 7
Mississauga, Ontario L5R 3E7
(905) 568-2121
(905) 568-2588

ROYAL LEPAGE SIGNATURE REALTY
201-30 Eglinton Ave West
Mississauga, Ontario L5R 3E7
201-30 Eglinton Ave West
Mississauga, Ontario L5R 3E7
(905) 568-2121
(905) 568-2588
Interested?
Contact us for more information

