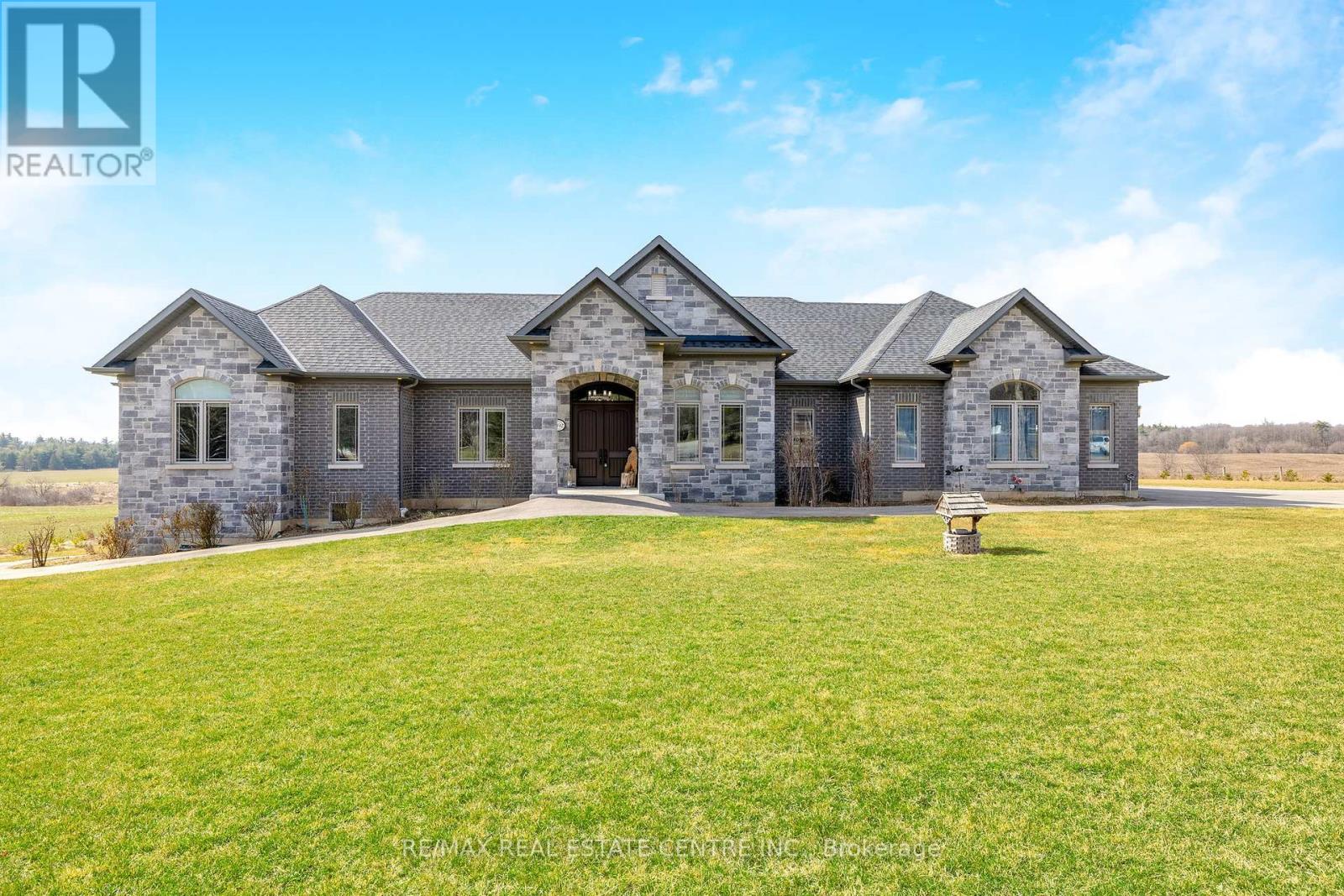9392 Fourth Line Halton Hills, Ontario L9T 2X9
$3,399,995
Welcome to 9392 Fourth Line! This beautifully designed and appointed custom home commands what could be one of the nicest country views, with easy access to major highway. Enter the private driveway that accommodates 10+ cars. The triple car fully insulated garage, plus a detached 900 sqft workshop/garage with vaulted ceiling to allow for a hoist. This workshop comes with 3/pc bathroom, separate 200-amp service, heating system with individual controls, cat5 networked with Wi-Fi internet router. The home is fully accessible with 36"" entrance/interior doors, ramped low sill exits with access to garage from house. The 7"" Canadian white oak hardwood throughout the entire main floor is beautiful. Preparing meals is a breeze in your splashy custom kitchen with built in appliances, huge centre island, granite counters, and gas cook top. 4-bedrooms on the main level all offering unique features and gorgeous windows for natural lighting and views.**** EXTRAS **** Lower level has a fully equipped kitchen, separate entrance, 2- bedrooms, huge living space plus a 4/pc bathroom. Walk outside to your own private terrace.This is truly a one of a kind property. (id:46317)
Property Details
| MLS® Number | W8140620 |
| Property Type | Single Family |
| Community Name | Rural Halton Hills |
| Parking Space Total | 10 |
Building
| Bathroom Total | 5 |
| Bedrooms Above Ground | 4 |
| Bedrooms Below Ground | 2 |
| Bedrooms Total | 6 |
| Architectural Style | Bungalow |
| Basement Development | Finished |
| Basement Features | Walk Out |
| Basement Type | Full (finished) |
| Construction Style Attachment | Detached |
| Cooling Type | Central Air Conditioning |
| Exterior Finish | Brick, Stone |
| Fireplace Present | Yes |
| Heating Fuel | Natural Gas |
| Heating Type | Forced Air |
| Stories Total | 1 |
| Type | House |
Parking
| Attached Garage |
Land
| Acreage | Yes |
| Sewer | Septic System |
| Size Irregular | 306.2 X 292.22 Ft |
| Size Total Text | 306.2 X 292.22 Ft|2 - 4.99 Acres |
Rooms
| Level | Type | Length | Width | Dimensions |
|---|---|---|---|---|
| Lower Level | Recreational, Games Room | 14.53 m | 6.98 m | 14.53 m x 6.98 m |
| Lower Level | Kitchen | 4.93 m | 5.72 m | 4.93 m x 5.72 m |
| Main Level | Foyer | 3.35 m | 5.99 m | 3.35 m x 5.99 m |
| Main Level | Living Room | 7.34 m | 5.46 m | 7.34 m x 5.46 m |
| Main Level | Dining Room | 5.41 m | 5.08 m | 5.41 m x 5.08 m |
| Main Level | Kitchen | 4.8 m | 3.71 m | 4.8 m x 3.71 m |
| Main Level | Mud Room | 2.51 m | 3.56 m | 2.51 m x 3.56 m |
| Main Level | Office | 2.74 m | 3.25 m | 2.74 m x 3.25 m |
| Main Level | Primary Bedroom | 4.53 m | 5.33 m | 4.53 m x 5.33 m |
| Main Level | Bedroom 2 | 3.51 m | 3.96 m | 3.51 m x 3.96 m |
| Main Level | Bedroom 3 | 3.71 m | 3.68 m | 3.71 m x 3.68 m |
| Main Level | Bedroom 4 | 3.51 m | 3.53 m | 3.51 m x 3.53 m |
Utilities
| Natural Gas | Installed |
https://www.realtor.ca/real-estate/26621072/9392-fourth-line-halton-hills-rural-halton-hills

Broker
(289) 242-3342
www.teamhilson.com
www.facebook.com/milton.ont1
https://www.linkedin.com/in/teamhilson/
https://www.youtube.com/embed/nnxG87wvOvg

345 Steeles Ave East Suite B
Milton, Ontario L9T 3G6
(905) 878-7777
Interested?
Contact us for more information









































