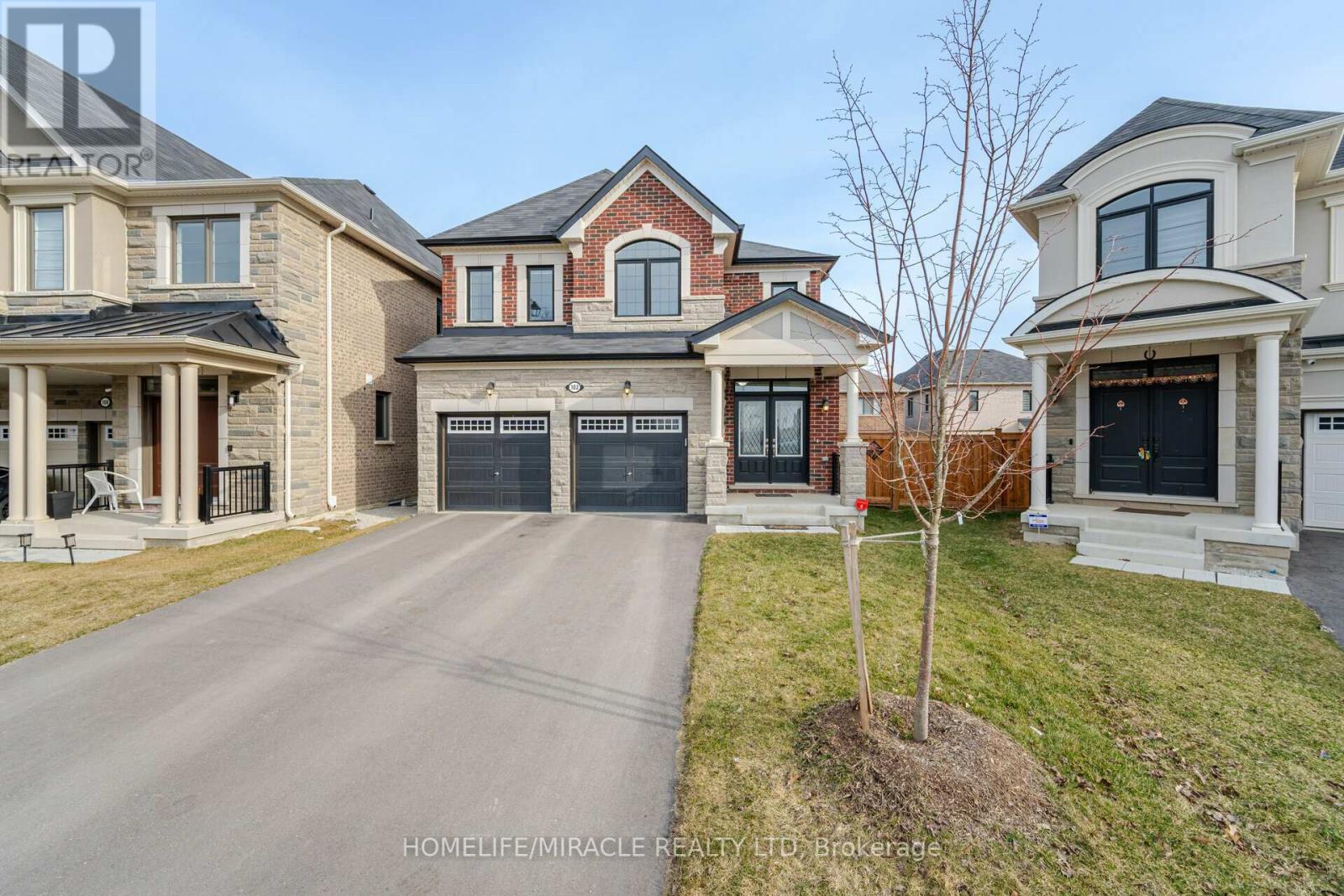102 Eberly Woods Dr Caledon, Ontario L7C 4J4
$1,379,900
Premium Pie Shape Lot! Facing Ravine! Upgraded Stone & Brick Elevation! No Sidewalk! 6 Parking Spots! Double Door Entry! Smooth Ceiling on Main Floor! 9 Feet Ceiling on Main Floor! Pot Light On Great Room! $$$ Spent on Upgrades! Luxurious Hardwood on Main Floor & Second Floor Hallway! Upgraded Laminate Floor in Bedrooms! No Carpet! Elegant Oak Staircase with Iron Spindles! Stylish Kitchen! High-End B/I S/S Appliances! Quartz Countertop! Upgraded Washrooms! Frameless Glass Shower! Laundry on Second Floor! Elegant Zebra Blinds! Generous Oversized Backyard! Can Create a Separate Basement's Entrance from Garage! And Much More! A Must See!**** EXTRAS **** S/S Fridge, S/S Dishwasher, S/S Cooktop, S/S Oven, S/S Hood Fan, Washer & Dryer. GDO. All window coverings and electrical lights Fixtures. (id:46317)
Property Details
| MLS® Number | W8140820 |
| Property Type | Single Family |
| Community Name | Rural Caledon |
| Amenities Near By | Place Of Worship |
| Features | Ravine |
| Parking Space Total | 6 |
| View Type | View |
Building
| Bathroom Total | 3 |
| Bedrooms Above Ground | 4 |
| Bedrooms Total | 4 |
| Basement Development | Unfinished |
| Basement Type | N/a (unfinished) |
| Construction Style Attachment | Detached |
| Cooling Type | Central Air Conditioning |
| Exterior Finish | Brick, Stone |
| Heating Fuel | Natural Gas |
| Heating Type | Forced Air |
| Stories Total | 2 |
| Type | House |
Parking
| Garage |
Land
| Acreage | No |
| Land Amenities | Place Of Worship |
| Size Irregular | 36 X 87.05 Ft ; ** Premium Lot- Pie Shape** |
| Size Total Text | 36 X 87.05 Ft ; ** Premium Lot- Pie Shape** |
Rooms
| Level | Type | Length | Width | Dimensions |
|---|---|---|---|---|
| Second Level | Primary Bedroom | 4.57 m | 4.05 m | 4.57 m x 4.05 m |
| Second Level | Bedroom 2 | 3.05 m | 3.05 m | 3.05 m x 3.05 m |
| Second Level | Bedroom 3 | 3.66 m | 2.8 m | 3.66 m x 2.8 m |
| Second Level | Bedroom 4 | 3.9 m | 3.35 m | 3.9 m x 3.35 m |
| Second Level | Laundry Room | 1.58 m | 1.1 m | 1.58 m x 1.1 m |
| Main Level | Great Room | 6.1 m | 4.58 m | 6.1 m x 4.58 m |
| Main Level | Kitchen | 3.96 m | 2.93 m | 3.96 m x 2.93 m |
| Main Level | Eating Area | 3.96 m | 2.74 m | 3.96 m x 2.74 m |
https://www.realtor.ca/real-estate/26621100/102-eberly-woods-dr-caledon-rural-caledon

Salesperson
(647) 678-1522
www.hanyibrahim.com
https://www.facebook.com/hanyibrahimrealestate

821 Bovaird Dr West #31
Brampton, Ontario L6X 0T9
(905) 455-5100
(905) 455-5110
Interested?
Contact us for more information










































