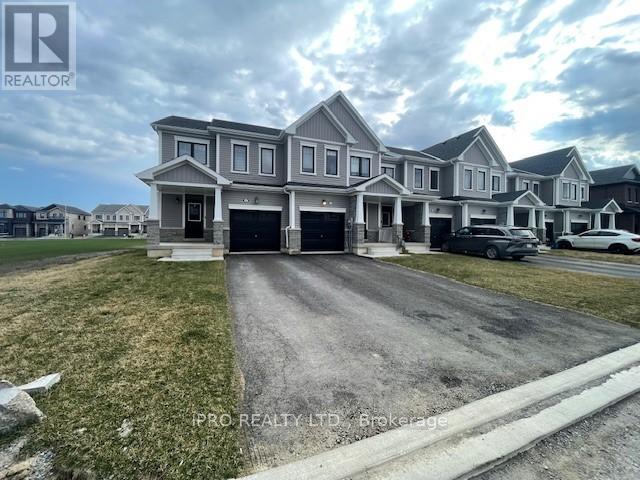26 Sugar May Ave Thorold, Ontario L2E 6S4
3 Bedroom
3 Bathroom
Central Air Conditioning
Forced Air
$2,299 Monthly
Newly Built Townhouse With 3 Beds 3 washrooms In Thorold, South Off Hwy 58 (Between Thorold Stone And Lundy's Lane), Very Close to Niagara Falls And Thorold Featured With So Many Amenities like Parks, Schools, Shopping, Entertainment, Etc. Features Include Quartz Countertop In Kitchen and Washrooms, Walk-In Closet, 4 Piece En-Suite, Engineered Hardwoods On Main Floor, Tiled Entryway/Baths, Carpet In Bedrooms And Rec Room, Newer Stainless Steel Appliances in Kitchen. (id:46317)
Property Details
| MLS® Number | X8140996 |
| Property Type | Single Family |
| Amenities Near By | Hospital, Schools |
| Parking Space Total | 2 |
Building
| Bathroom Total | 3 |
| Bedrooms Above Ground | 3 |
| Bedrooms Total | 3 |
| Basement Development | Unfinished |
| Basement Type | Full (unfinished) |
| Construction Style Attachment | Attached |
| Cooling Type | Central Air Conditioning |
| Exterior Finish | Brick |
| Heating Fuel | Natural Gas |
| Heating Type | Forced Air |
| Stories Total | 2 |
| Type | Row / Townhouse |
Parking
| Garage |
Land
| Acreage | No |
| Land Amenities | Hospital, Schools |
Rooms
| Level | Type | Length | Width | Dimensions |
|---|---|---|---|---|
| Main Level | Living Room | 6.89 m | 3.28 m | 6.89 m x 3.28 m |
| Main Level | Dining Room | 6.89 m | 3.28 m | 6.89 m x 3.28 m |
| Main Level | Kitchen | 2.75 m | 2.75 m | 2.75 m x 2.75 m |
| Main Level | Eating Area | 3.05 m | 2.75 m | 3.05 m x 2.75 m |
| Upper Level | Primary Bedroom | 4.58 m | 4.12 m | 4.58 m x 4.12 m |
| Upper Level | Bedroom 2 | 3.97 m | 3.05 m | 3.97 m x 3.05 m |
| Upper Level | Bedroom 3 | 3.68 m | 3.05 m | 3.68 m x 3.05 m |
https://www.realtor.ca/real-estate/26621175/26-sugar-may-ave-thorold
DEEPAK BAJAJ
Salesperson
(905) 507-4776
Salesperson
(905) 507-4776

IPRO REALTY LTD.
30 Eglinton Ave W. #c12
Mississauga, Ontario L5R 3E7
30 Eglinton Ave W. #c12
Mississauga, Ontario L5R 3E7
(905) 507-4776
(905) 507-4779
www.ipro-realty.ca/
Interested?
Contact us for more information























