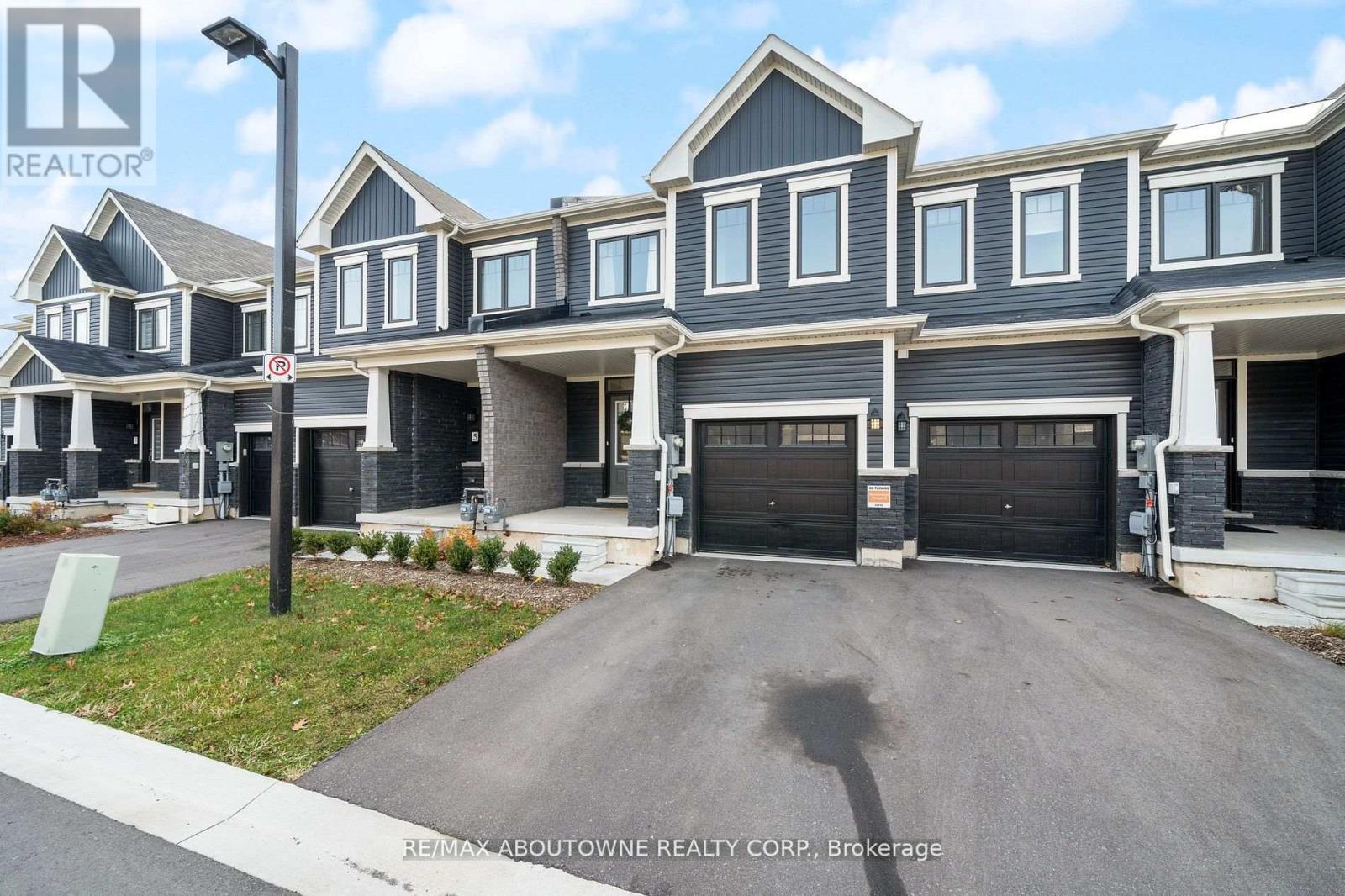#4 -8273 Tulip Tree Dr Niagara Falls, Ontario L2H 3S8
$648,000
Welcome to your dream home in the most desirable area of Niagara Falls! This spacious 3-bedroom, 3-bathroom townhome by Empire Communities offers over 1500 square feet of luxurious living space above ground. As you step inside, you'll be greeted by the inviting open concept layout, perfect for both entertaining and everyday family life. The upper floor boasts a convenient laundry room, making chores a breeze. The primary bedroom is a retreat in itself, complete with a walk-in closet for added convenience. Situated in a very family-friendly neighbourhood, this townhome is surrounded by a sense of community and warmth. The location is unbeatable, with easy access to Costco, Winners, Lowes, Walmart, and the QEW highway. The stunning Niagara Falls is just minutes away, offering a breathtaking backdrop to your new home. Don't miss the opportunity to make this townhome yours schedule a viewing today and discover the perfect blend of comfort, style, and convenience! (id:46317)
Property Details
| MLS® Number | X8038074 |
| Property Type | Single Family |
| Parking Space Total | 2 |
Building
| Bathroom Total | 3 |
| Bedrooms Above Ground | 3 |
| Bedrooms Total | 3 |
| Basement Development | Unfinished |
| Basement Type | N/a (unfinished) |
| Construction Style Attachment | Attached |
| Cooling Type | Central Air Conditioning |
| Exterior Finish | Vinyl Siding |
| Fireplace Present | Yes |
| Heating Fuel | Natural Gas |
| Heating Type | Forced Air |
| Stories Total | 2 |
| Type | Row / Townhouse |
Parking
| Garage |
Land
| Acreage | No |
| Size Irregular | 20.01 X 79.82 Ft |
| Size Total Text | 20.01 X 79.82 Ft |
Rooms
| Level | Type | Length | Width | Dimensions |
|---|---|---|---|---|
| Second Level | Primary Bedroom | 3.81 m | 5.51 m | 3.81 m x 5.51 m |
| Second Level | Bathroom | 2.08 m | 3.76 m | 2.08 m x 3.76 m |
| Second Level | Bedroom 2 | 3.35 m | 5.51 m | 3.35 m x 5.51 m |
| Second Level | Bedroom 3 | 3.02 m | 3.53 m | 3.02 m x 3.53 m |
| Second Level | Bathroom | 1.72 m | 2.31 m | 1.72 m x 2.31 m |
| Second Level | Laundry Room | 1.72 m | 1.96 m | 1.72 m x 1.96 m |
| Main Level | Living Room | 3.07 m | 6.71 m | 3.07 m x 6.71 m |
| Main Level | Dining Room | 2.92 m | 2.46 m | 2.92 m x 2.46 m |
| Main Level | Kitchen | 2.92 m | 2 m | 2.92 m x 2 m |
| Main Level | Bathroom | 1.5 m | 1.65 m | 1.5 m x 1.65 m |
| Main Level | Foyer | 2.5 m | 6.3 m | 2.5 m x 6.3 m |
| Main Level | Other | 1.5 m | 2.24 m | 1.5 m x 2.24 m |
https://www.realtor.ca/real-estate/26471512/4-8273-tulip-tree-dr-niagara-falls


1235 North Service Rd W #100d
Oakville, Ontario L6M 3G5
(905) 338-9000
Interested?
Contact us for more information

















