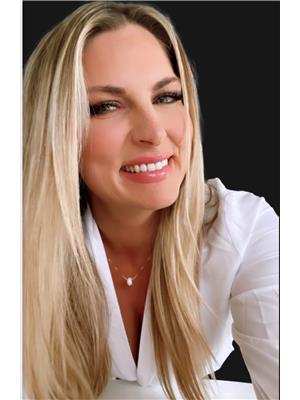37 Dexter Dr Welland, Ontario L3C 4B5
$599,900
Extensively renovated 3 Bedroom Solid Brick Bungalow with attached garage and 4 car driveway. This home has been fully finished and updated from top to bottom! Open concept floor plan with spacious bedrooms, primary large enough for your king size bed! Living room open to Beautifully renovated kitchen with quarts counters, gas range, under mount sink, cabinets to ceiling and breakfast bar with walkout to back deck for easy barbecuing in the summer! Huge fully fenced yard- plenty of room to add a pool or for the kids to play! Main floor laundry room with access to garage. Renovated bathroom with glass doors. Bright basement level recroom with pot lights, and bedroom with large windows. So many upgrades have recently been done over the past few years Including furnace, air-conditioning, shingles, all new hardware, flooring throughout the main level and recreation room, most windows.**** EXTRAS **** Amazing Welland West location walking distance to schools, Maple Park pool, playground and splash pad. Close to transit, shopping and all amenities. (id:46317)
Property Details
| MLS® Number | X8038458 |
| Property Type | Single Family |
| Amenities Near By | Park, Public Transit, Schools |
| Parking Space Total | 5 |
Building
| Bathroom Total | 1 |
| Bedrooms Above Ground | 2 |
| Bedrooms Below Ground | 1 |
| Bedrooms Total | 3 |
| Architectural Style | Bungalow |
| Basement Development | Finished |
| Basement Type | Full (finished) |
| Construction Style Attachment | Detached |
| Cooling Type | Central Air Conditioning |
| Exterior Finish | Brick |
| Heating Fuel | Natural Gas |
| Heating Type | Forced Air |
| Stories Total | 1 |
| Type | House |
Parking
| Attached Garage |
Land
| Acreage | No |
| Land Amenities | Park, Public Transit, Schools |
| Size Irregular | 60.1 X 125 Ft |
| Size Total Text | 60.1 X 125 Ft |
Rooms
| Level | Type | Length | Width | Dimensions |
|---|---|---|---|---|
| Basement | Recreational, Games Room | 3.43 m | 1.68 m | 3.43 m x 1.68 m |
| Basement | Bedroom | 3.15 m | 3.3 m | 3.15 m x 3.3 m |
| Main Level | Living Room | 4.65 m | 3.61 m | 4.65 m x 3.61 m |
| Main Level | Kitchen | 3.45 m | 2.82 m | 3.45 m x 2.82 m |
| Main Level | Primary Bedroom | 3.96 m | 3.3 m | 3.96 m x 3.3 m |
| Main Level | Bedroom | 3.48 m | 3.1 m | 3.48 m x 3.1 m |
| Main Level | Laundry Room | 3.48 m | 1.68 m | 3.48 m x 1.68 m |
https://www.realtor.ca/real-estate/26471554/37-dexter-dr-welland

Salesperson
(905) 933-2017
www.stephaniesellsniagara.com/
https://www.facebook.com/stephaniesellsniagara
https://www.linkedin.com/stephaniesellsniagara
5627 Main St Unit 4b
Niagara Falls, Ontario L2G 5Z3
(905) 356-9600
Interested?
Contact us for more information


























