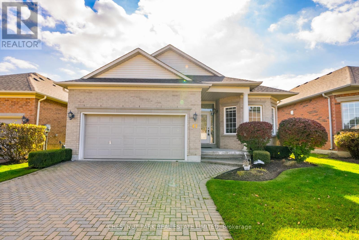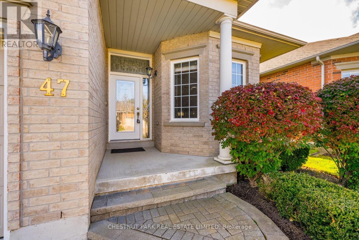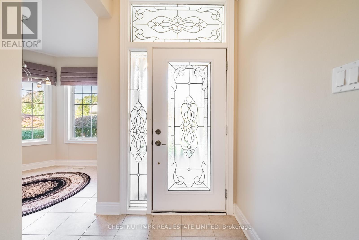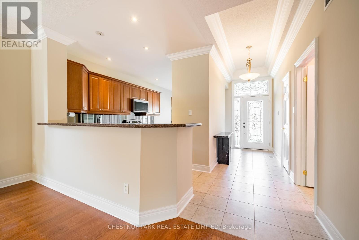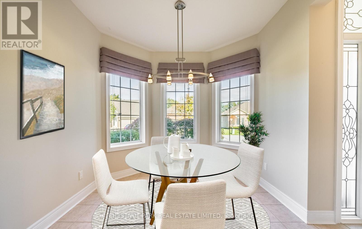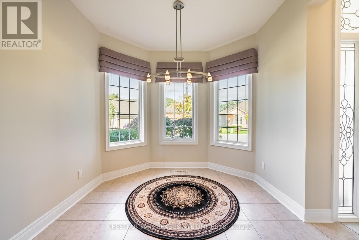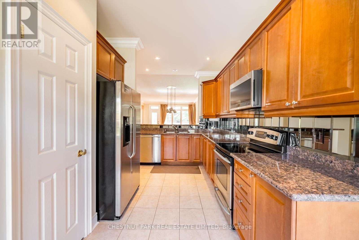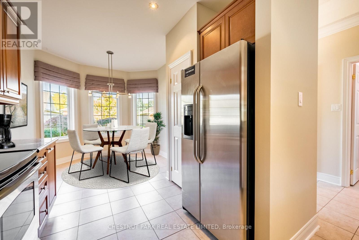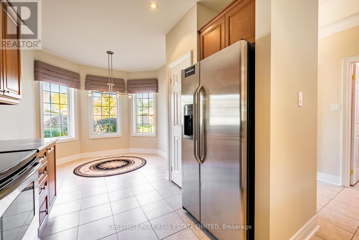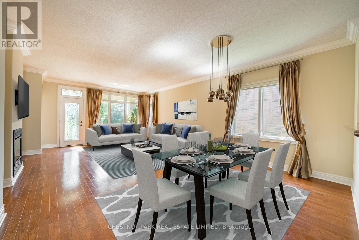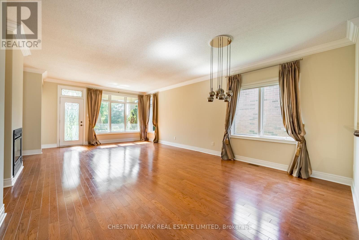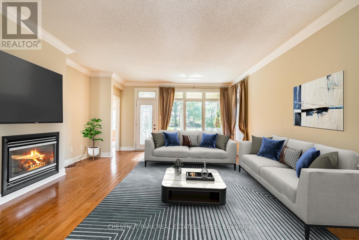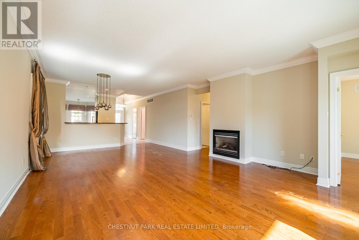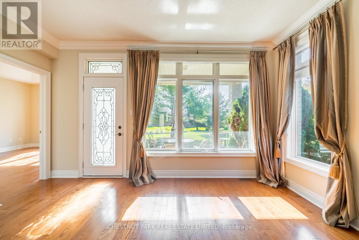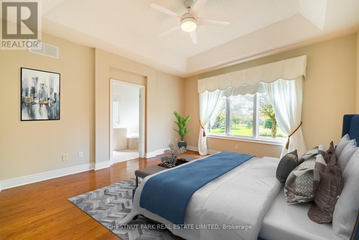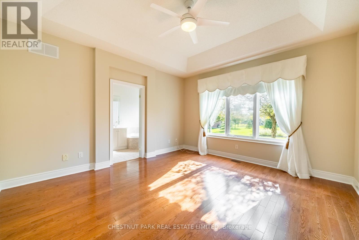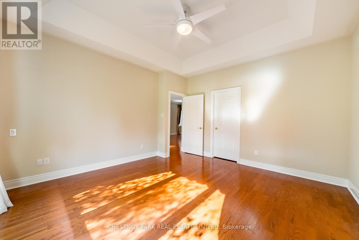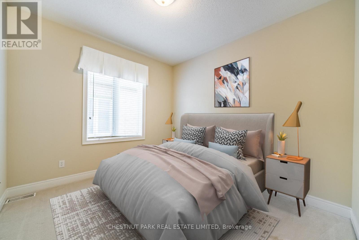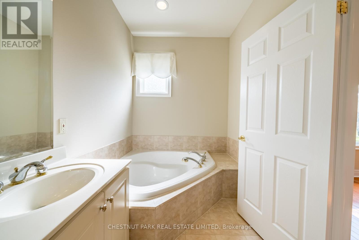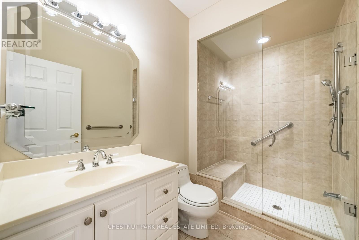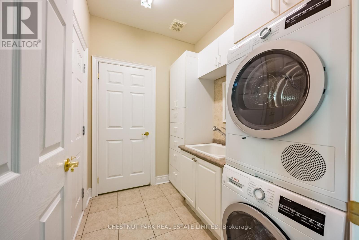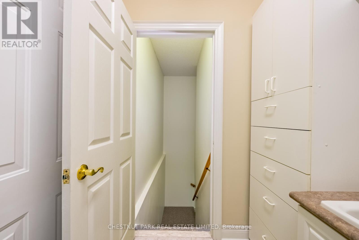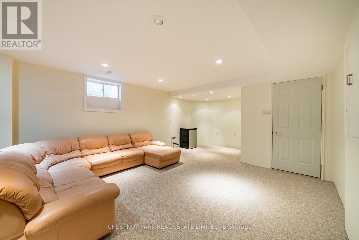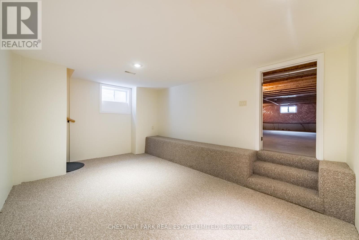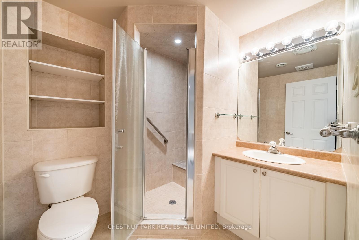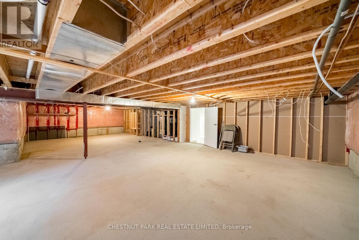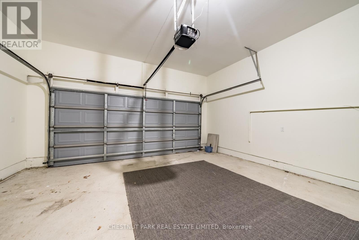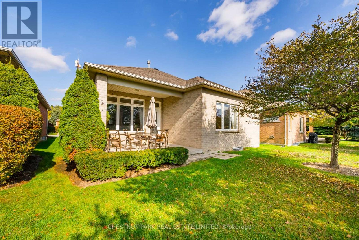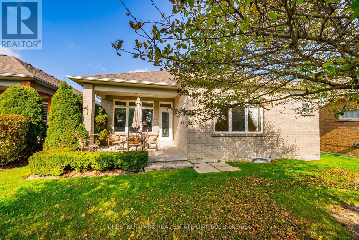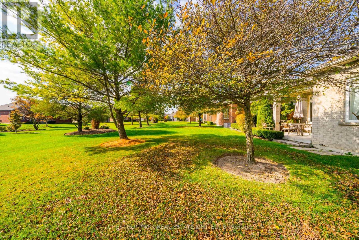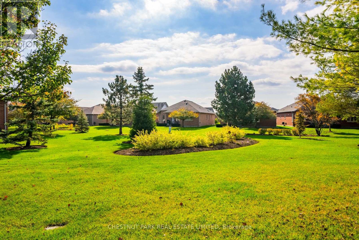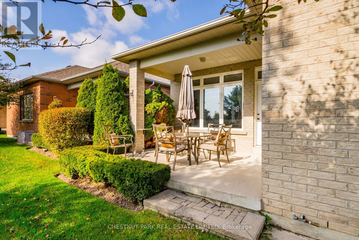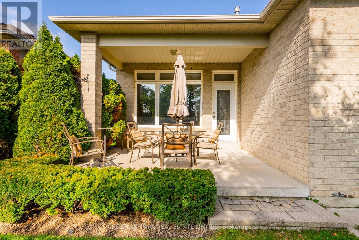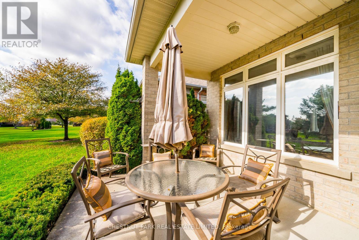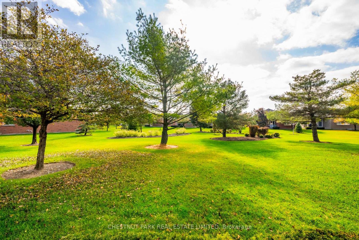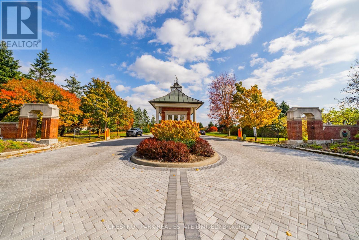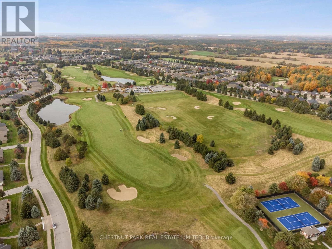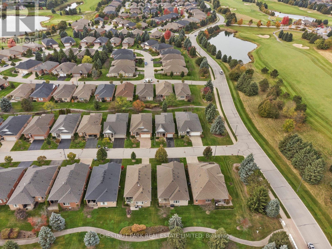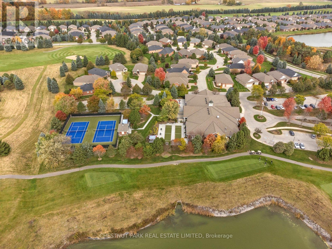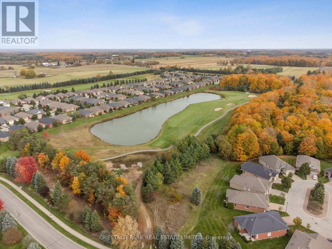47 Long Stan Whitchurch-Stouffville, Ontario L4A 1P5
$1,250,000
Still open for showings and offers. Sold conditionally with escape clause. Sought after 2bdrm + den, 3 full baths, Pinehurst model in Ballantrae community built around a picturesque golf course & lush green space, access to 5* facilities in the rec. centre, meticulously maintained bungalow, high ceilings on main floor with abundant natural light, open, spacious & inviting. Relax by the cozy winter fire or a breezy warm summer night on the patio taking in the beautiful private garden, hardwood, an eat in cook's kitchen with breakfast bar & bay window. S/S appliances, mirrored back splash, double sink, granite counters, open concept liv/din room o/looks a private garden & patio. But that's not all. The LL has a R/I bar area with sink, family room & bath. Awaiting your personnel touch, a house that boasts elegance, comfort, security, breathtaking views a connection to nature & access to the community centre.**** EXTRAS **** Maintenance -fee includes: snow removal, grass cutting, sprinkler system, use of recreation centre (indoor salt water pool) gym, sauna, library, tennis, cards & billards. (id:46317)
Property Details
| MLS® Number | N8142284 |
| Property Type | Single Family |
| Community Name | Ballantrae |
| Amenities Near By | Hospital, Park, Public Transit |
| Community Features | Community Centre |
| Features | Ravine |
| Parking Space Total | 2 |
Building
| Bathroom Total | 3 |
| Bedrooms Above Ground | 2 |
| Bedrooms Total | 2 |
| Architectural Style | Bungalow |
| Basement Development | Finished |
| Basement Type | N/a (finished) |
| Construction Style Attachment | Detached |
| Cooling Type | Central Air Conditioning |
| Exterior Finish | Brick |
| Fireplace Present | Yes |
| Heating Fuel | Natural Gas |
| Heating Type | Forced Air |
| Stories Total | 1 |
| Type | House |
Parking
| Attached Garage |
Land
| Acreage | No |
| Land Amenities | Hospital, Park, Public Transit |
| Size Irregular | 44.95 X 123.82 Ft |
| Size Total Text | 44.95 X 123.82 Ft |
Rooms
| Level | Type | Length | Width | Dimensions |
|---|---|---|---|---|
| Lower Level | Family Room | Measurements not available | ||
| Lower Level | Other | Measurements not available | ||
| Main Level | Living Room | 5.77 m | 3.48 m | 5.77 m x 3.48 m |
| Main Level | Dining Room | 3.64 m | 3.12 m | 3.64 m x 3.12 m |
| Main Level | Kitchen | 3.12 m | 2.73 m | 3.12 m x 2.73 m |
| Main Level | Eating Area | 2.75 m | 2.5 m | 2.75 m x 2.5 m |
| Main Level | Primary Bedroom | 4.4 m | 4.02 m | 4.4 m x 4.02 m |
| Main Level | Bedroom 2 | 3.48 m | 3.41 m | 3.48 m x 3.41 m |
| Main Level | Den | 3.36 m | 3.09 m | 3.36 m x 3.09 m |
| Main Level | Laundry Room | 2.26 m | 1.18 m | 2.26 m x 1.18 m |
https://www.realtor.ca/real-estate/26622882/47-long-stan-whitchurch-stouffville-ballantrae
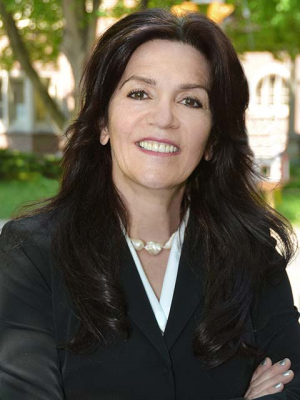
Salesperson
(416) 937-1153
(416) 937-1153

1300 Yonge St Ground Flr
Toronto, Ontario M4T 1X3
(416) 925-9191
(416) 925-3935
www.chestnutpark.com/


1300 Yonge St Ground Flr
Toronto, Ontario M4T 1X3
(416) 925-9191
(416) 925-3935
www.chestnutpark.com/
Interested?
Contact us for more information

