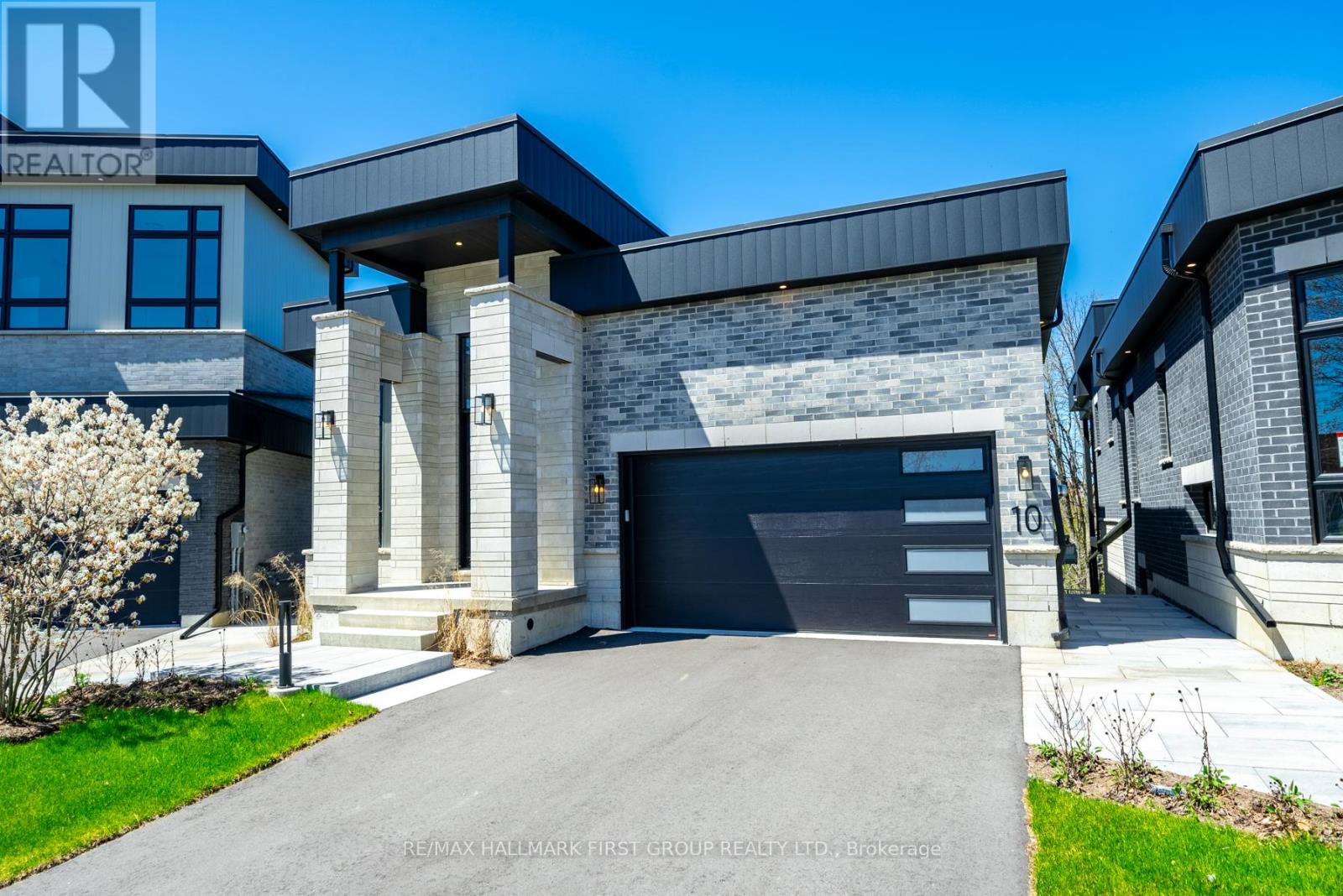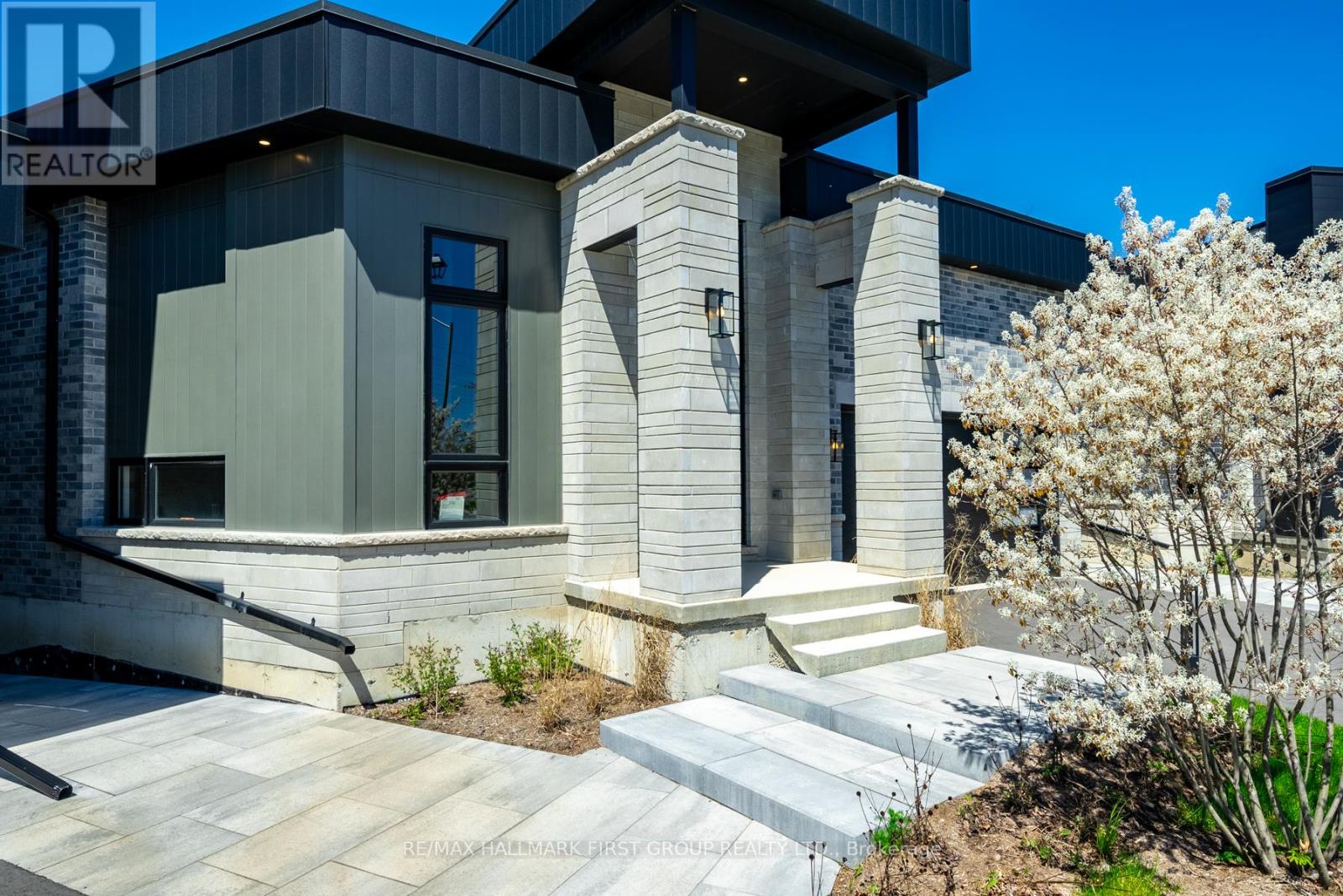#2 -520 Rossland Rd W Ajax, Ontario L1G 2X5
$2,400,000
Welcome To Manhattan Place, Durham Region's Newest Luxury Address. Welcome To 'The Empire State' A Spectacular W/O Bungalow Backing Onto Protected Green Space. This Boutique Development Will Feature Only 6 Homes With Finishing Touches To Be Chosen By The Future Buyer. This Model Boasts Over 4000 Sq Ft Of Finished Living Space With 3 Bedrooms, 4 Bathrooms A Huge Oversized Double Car Garage And A Huge Covered W/O Balcony And Patio On Each Level. Extras:See Attached Documents For Floor Plans, Survey, And Features And Finishes. Model Is Still In Mid Construction With Alterations And Upgrades Available To Be Chosen.**** EXTRAS **** See Attached Documents For Floor Plans, Survey, And Features And Finishes. Model Is Still In Mid Construction With Alterations And Upgrades Available To Be Chosen. (id:46317)
Property Details
| MLS® Number | E8016594 |
| Property Type | Single Family |
| Community Name | Central West |
| Features | Wooded Area, Ravine, Conservation/green Belt |
| Parking Space Total | 4 |
| View Type | View |
Building
| Bathroom Total | 4 |
| Bedrooms Above Ground | 2 |
| Bedrooms Below Ground | 1 |
| Bedrooms Total | 3 |
| Architectural Style | Raised Bungalow |
| Basement Development | Finished |
| Basement Features | Walk Out |
| Basement Type | N/a (finished) |
| Construction Style Attachment | Detached |
| Cooling Type | Central Air Conditioning |
| Exterior Finish | Brick |
| Fireplace Present | Yes |
| Heating Fuel | Natural Gas |
| Heating Type | Forced Air |
| Stories Total | 1 |
| Type | House |
Parking
| Garage |
Land
| Acreage | No |
| Size Irregular | 94.33 X 118.83 Ft ; Pie Shaped |
| Size Total Text | 94.33 X 118.83 Ft ; Pie Shaped |
| Surface Water | River/stream |
Rooms
| Level | Type | Length | Width | Dimensions |
|---|---|---|---|---|
| Lower Level | Recreational, Games Room | 7.22 m | 12.07 m | 7.22 m x 12.07 m |
| Lower Level | Bedroom 3 | 5.76 m | 4.14 m | 5.76 m x 4.14 m |
| Lower Level | Den | 5.06 m | 3.66 m | 5.06 m x 3.66 m |
| Main Level | Dining Room | 6.4 m | 3.66 m | 6.4 m x 3.66 m |
| Main Level | Family Room | 7.31 m | 4.88 m | 7.31 m x 4.88 m |
| Main Level | Primary Bedroom | 6.1 m | 4.27 m | 6.1 m x 4.27 m |
| Main Level | Bedroom 2 | 3.66 m | 3.66 m | 3.66 m x 3.66 m |
https://www.realtor.ca/real-estate/26439658/2-520-rossland-rd-w-ajax-central-west
Salesperson
(905) 409-4566

314 Harwood Ave South #200
Ajax, Ontario L1S 2J1
(905) 683-5000
(905) 619-2500
www.remaxhallmark.com/Hallmark-Durham
Salesperson
(905) 442-4667
www.thegordonbrothers.ca/
https://www.facebook.com/thegordonbrothersteam/

314 Harwood Ave South #200
Ajax, Ontario L1S 2J1
(905) 683-5000
(905) 619-2500
www.remaxhallmark.com/Hallmark-Durham
Interested?
Contact us for more information




