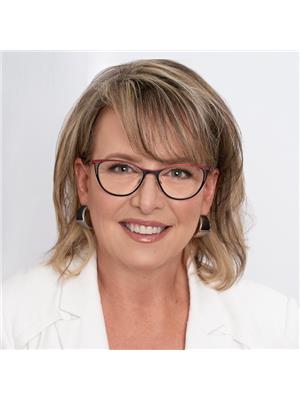468 Mustang Dr Kawartha Lakes, Ontario K9V 4R3
$1,099,000
Escape the city to life in Kawartha Lakes! Main floor living with a simple, elegant design, upscale finishes, cathedral ceilings and a spacious open-concept layout. The gourmet kitchen features a large island that serves as a focal point for cooking and entertaining and the perfect place for culinary creations and social gatherings; equipped with new black stainless appliances, ample storage and counter space. The spacious master suite features a generous 5-piece ensuite with a double vanity, luxurious soaking tub, a separate shower and a walk-in closet. Two additional bedrooms and another full bathroom provide comfortable accommodation for family and guests. One of the best features is the covered back porch - whether sipping your morning coffee or hosting a summer barbecue, this outdoor oasis is perfect for relaxation and entertaining. **Qualified Buyers may be able to assume the Seller's mortgage (partial) at 1.69%****** EXTRAS **** Situated between Pigeon and Sturgeon Lakes for boating and fishing enthusiasts, and conveniently located near Lindsay and Peterborough's amenities and recreational areas, with easy access to shopping, dining, and entertainment. (id:46317)
Property Details
| MLS® Number | X8038964 |
| Property Type | Single Family |
| Community Name | Rural Emily |
| Parking Space Total | 3 |
Building
| Bathroom Total | 2 |
| Bedrooms Above Ground | 3 |
| Bedrooms Total | 3 |
| Architectural Style | Bungalow |
| Basement Type | Full |
| Construction Style Attachment | Detached |
| Cooling Type | Central Air Conditioning |
| Exterior Finish | Stone, Vinyl Siding |
| Heating Fuel | Propane |
| Heating Type | Forced Air |
| Stories Total | 1 |
| Type | House |
Parking
| Attached Garage |
Land
| Acreage | No |
| Sewer | Septic System |
| Size Irregular | 164 X 198 Ft |
| Size Total Text | 164 X 198 Ft |
Rooms
| Level | Type | Length | Width | Dimensions |
|---|---|---|---|---|
| Basement | Other | 16.56 m | 12.97 m | 16.56 m x 12.97 m |
| Main Level | Kitchen | 3.94 m | 7.11 m | 3.94 m x 7.11 m |
| Main Level | Living Room | 4.85 m | 6.3 m | 4.85 m x 6.3 m |
| Main Level | Dining Room | 3.94 m | 7.11 m | 3.94 m x 7.11 m |
| Main Level | Laundry Room | 1.82 m | 2.27 m | 1.82 m x 2.27 m |
| Main Level | Primary Bedroom | 4.26 m | 5.43 m | 4.26 m x 5.43 m |
| Main Level | Bathroom | 4.42 m | 2.17 m | 4.42 m x 2.17 m |
| Main Level | Bedroom 2 | 3.36 m | 3.65 m | 3.36 m x 3.65 m |
| Main Level | Bedroom 3 | 3.54 m | 3.34 m | 3.54 m x 3.34 m |
| Main Level | Bathroom | 2.44 m | 2.17 m | 2.44 m x 2.17 m |
https://www.realtor.ca/real-estate/26472523/468-mustang-dr-kawartha-lakes-rural-emily

Broker
(905) 718-5936
SandyGardner.ca
https://twitter.com/SandyGardner
https://www.linkedin.com/in/sandygardner/

335 Bayly Street West
Ajax, Ontario L1S 6M2
(905) 427-6522
(905) 427-6524
www.royallepageconnect.com
Interested?
Contact us for more information










































