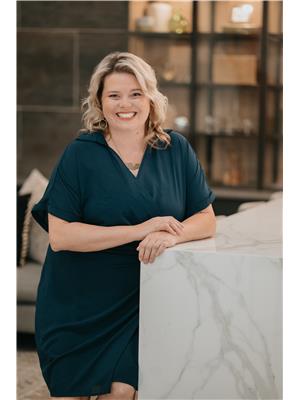#12 -920 Southdale Rd W London, Ontario N6P 0A9
$849,900Maintenance,
$210 Monthly
Maintenance,
$210 MonthlyFreehold bungalow condo is situated in southwest London. Great open concept. Kitchen provides a thoroughly modern workspace with lots of prep room & storage in sleek white cabinets. From kitchen flow easily into the dining area & living room. The living room is a bright, & has a gas fireplace with tile surround and built-in bookcases plus full-height windows that provide a great view of the rear yard, deck, & neighbour-free greenspace. Large, private deck, featuring a large covered sitting area & a swim spa with mechanical cover. Lower level offers a large rec room (& another gas fireplace), plus a nice-sized bedroom with walk in closet and a 4 pc bath. Retire to a large primary bedroom & walk-in closet on the main with 6 pc ensuite with standalone soaker tub, shower, dual vanities & in floor heat (as all bathrooms have). Main floor also has 4 pc bath & another bedroom. Main floor mudroom & laundry room. Full-sized two car garage and California shutters.**** EXTRAS **** Complex is situated directly across from shopping & services (banks, grocery store, shopping, Tim Hortons) with quick access to other amenities in Bostwick & the Wonderland South corridor. Rare opportunity. (id:46317)
Property Details
| MLS® Number | X8173886 |
| Property Type | Single Family |
| Community Name | South L |
| Amenities Near By | Place Of Worship, Schools |
| Parking Space Total | 4 |
Building
| Bathroom Total | 3 |
| Bedrooms Above Ground | 2 |
| Bedrooms Below Ground | 1 |
| Bedrooms Total | 3 |
| Amenities | Picnic Area |
| Architectural Style | Bungalow |
| Basement Development | Partially Finished |
| Basement Type | Full (partially Finished) |
| Cooling Type | Central Air Conditioning |
| Exterior Finish | Stucco, Vinyl Siding |
| Fireplace Present | Yes |
| Heating Fuel | Natural Gas |
| Heating Type | Forced Air |
| Stories Total | 1 |
| Type | Row / Townhouse |
Parking
| Attached Garage | |
| Visitor Parking |
Land
| Acreage | No |
| Land Amenities | Place Of Worship, Schools |
Rooms
| Level | Type | Length | Width | Dimensions |
|---|---|---|---|---|
| Basement | Bedroom | 3.53 m | 4.01 m | 3.53 m x 4.01 m |
| Basement | Family Room | 7.77 m | 7.04 m | 7.77 m x 7.04 m |
| Basement | Other | 11.61 m | 9.68 m | 11.61 m x 9.68 m |
| Main Level | Bedroom | 3.33 m | 4.37 m | 3.33 m x 4.37 m |
| Main Level | Dining Room | 5.13 m | 2.62 m | 5.13 m x 2.62 m |
| Main Level | Kitchen | 5.13 m | 3.38 m | 5.13 m x 3.38 m |
| Main Level | Laundry Room | 3.58 m | 2.13 m | 3.58 m x 2.13 m |
| Main Level | Living Room | 6.76 m | 4.44 m | 6.76 m x 4.44 m |
| Main Level | Primary Bedroom | 4.72 m | 3.76 m | 4.72 m x 3.76 m |
| Main Level | Bathroom | 2.57 m | 1.52 m | 2.57 m x 1.52 m |
| Main Level | Bathroom | 3.61 m | 3.91 m | 3.61 m x 3.91 m |
| Main Level | Bathroom | 2.36 m | 1.47 m | 2.36 m x 1.47 m |
https://www.realtor.ca/real-estate/26668919/12-920-southdale-rd-w-london-south-l


103-240 Waterloo Street
London, Ontario N6B 2N4
(519) 672-9880
(519) 672-5145
www.royallepagetriland.com

Broker
(519) 476-2071
(519) 672-5145
www.nadeaureid.com/
www.facebook.com/devinnadeau
ca.linkedin.com/in/devinnadeau/
www.twitter.com/devinnadeau

103-240 Waterloo Street
London, Ontario N6B 2N4
(519) 672-9880
(519) 672-5145
www.royallepagetriland.com
Interested?
Contact us for more information










































