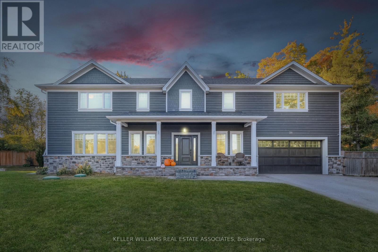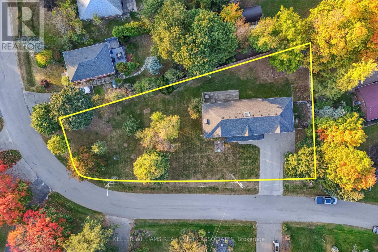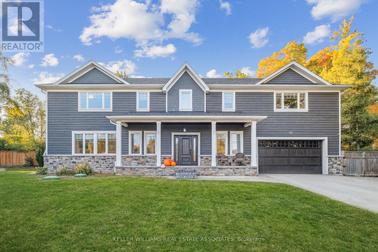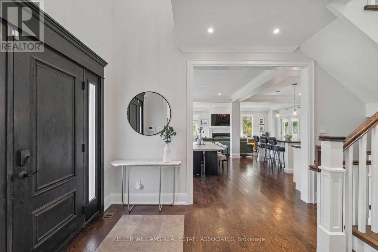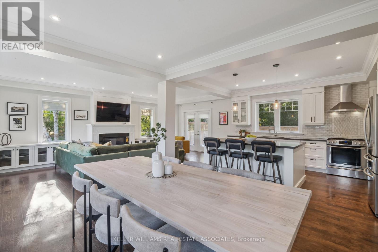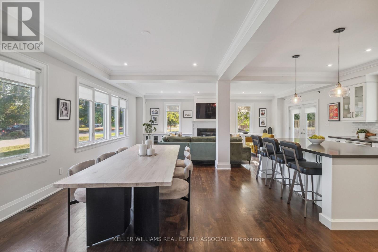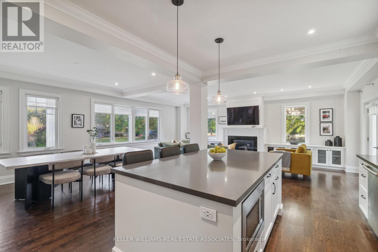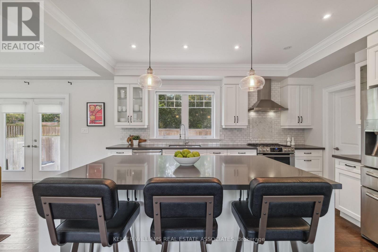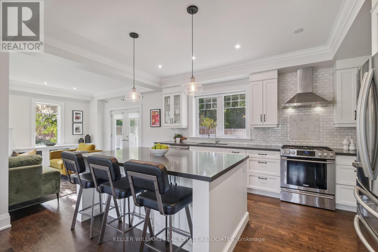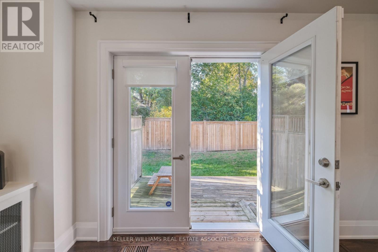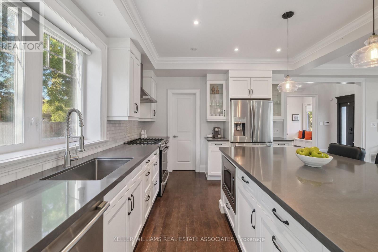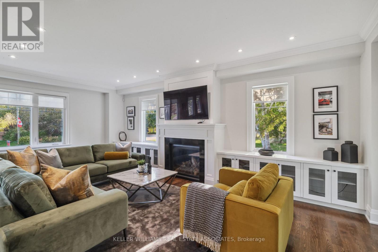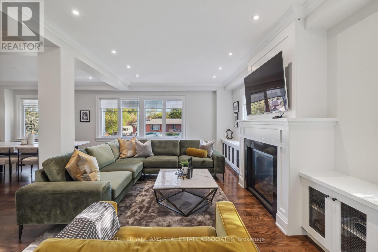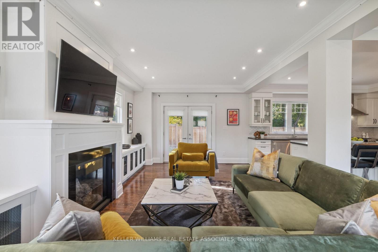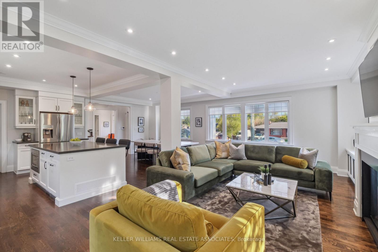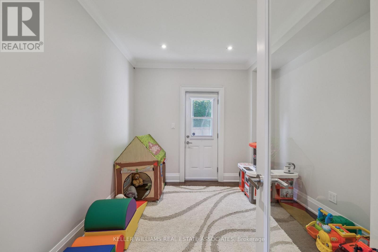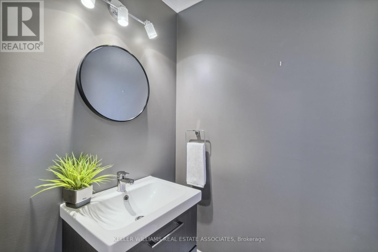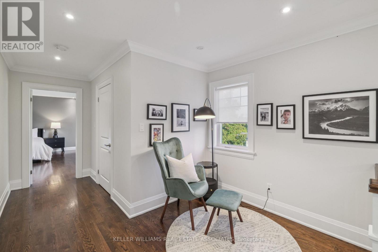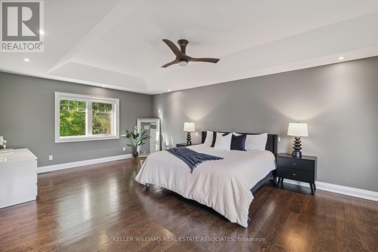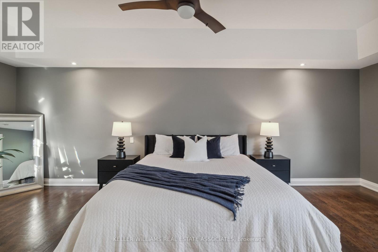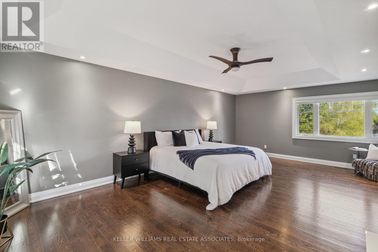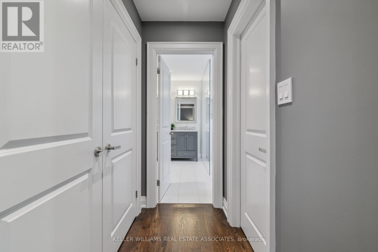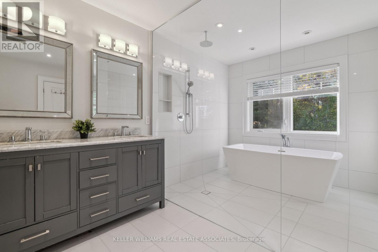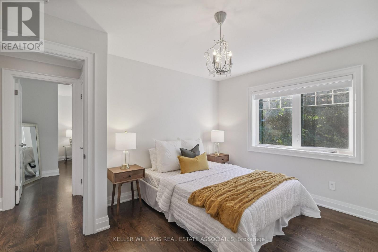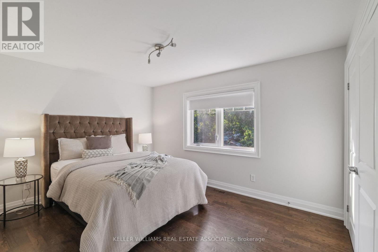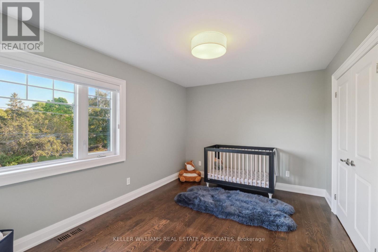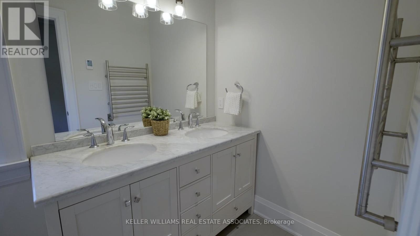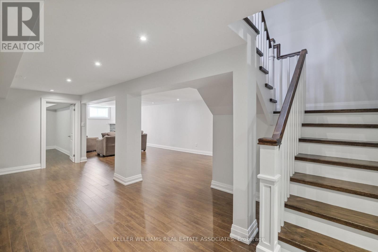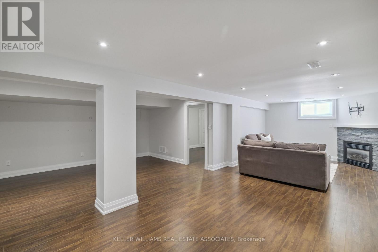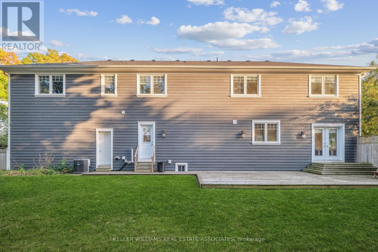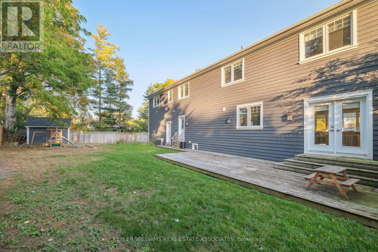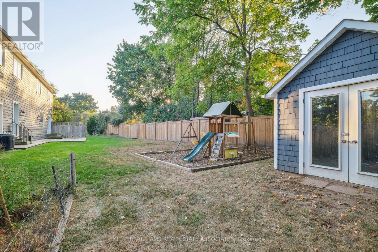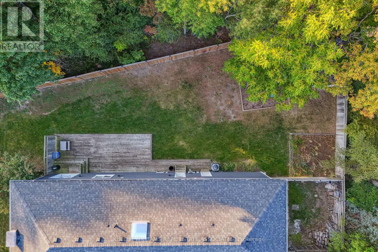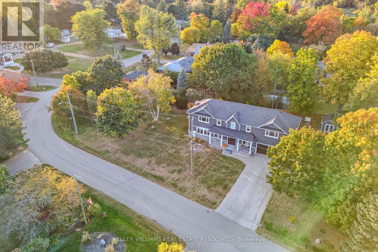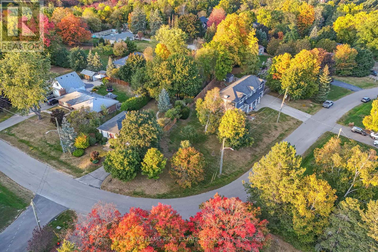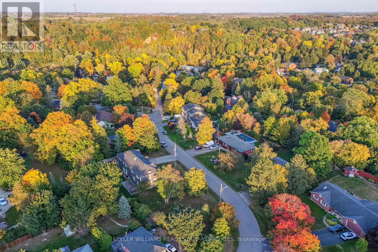28 Glen Crescent Dr Halton Hills, Ontario L7G 2X5
$2,125,000
This custom-built home located on one of Glen Williams' most sought-after streets is simply stunning. The highlight of the home is the gorgeous custom kitchen, boasting quartz counters, a walk-in pantry, stainless steel appliances, a gas range, custom backsplash, pot drawers, and a massive island with a breakfast bar. The main floor open concept design features 9' ceilings, hardwood floors, pot lights, crown moulding, and a gorgeous living room with a gas fireplace, built-in shelving and beautiful windows everywhere you look. The massive primary bedroom suite features a stunning 5-piece ensuite with a custom glass shower, soaker tub, a walk-in closet + double closet. Upstairs, you will find generously sized bedrooms, an additional reading nook, a 5-piece main bathroom, and laundry. The fully finished basement is perfect for entertaining, featuring a huge rec room space with a gas fireplace, a fifth bedroom, a gorgeous 3-piece bathroom, and additional laundry facilities.**** EXTRAS **** The yard spans 258' across, with endless possibilities! Walking distance to Glen Williams Park, eateries, and charming shops! Overall, this home is a perfect blend of luxury and comfort, providing ample space for all your family's needs. (id:46317)
Property Details
| MLS® Number | W7060506 |
| Property Type | Single Family |
| Community Name | Glen Williams |
| Amenities Near By | Park, Place Of Worship, Schools |
| Parking Space Total | 8 |
Building
| Bathroom Total | 4 |
| Bedrooms Above Ground | 4 |
| Bedrooms Below Ground | 1 |
| Bedrooms Total | 5 |
| Basement Development | Finished |
| Basement Type | Full (finished) |
| Construction Style Attachment | Detached |
| Cooling Type | Central Air Conditioning |
| Exterior Finish | Stone, Wood |
| Fireplace Present | Yes |
| Heating Fuel | Natural Gas |
| Heating Type | Forced Air |
| Stories Total | 2 |
| Type | House |
Parking
| Attached Garage |
Land
| Acreage | No |
| Land Amenities | Park, Place Of Worship, Schools |
| Sewer | Septic System |
| Size Irregular | 258.44 Ft |
| Size Total Text | 258.44 Ft |
Rooms
| Level | Type | Length | Width | Dimensions |
|---|---|---|---|---|
| Second Level | Primary Bedroom | 4.72 m | 7.14 m | 4.72 m x 7.14 m |
| Second Level | Bedroom 2 | 4.62 m | 3.1 m | 4.62 m x 3.1 m |
| Second Level | Bedroom 3 | 3.89 m | 4.06 m | 3.89 m x 4.06 m |
| Second Level | Bedroom 4 | 3.45 m | 3.89 m | 3.45 m x 3.89 m |
| Second Level | Laundry Room | 1.6 m | 2.31 m | 1.6 m x 2.31 m |
| Basement | Family Room | 6.83 m | 8.41 m | 6.83 m x 8.41 m |
| Basement | Bedroom 5 | 3.81 m | 3.28 m | 3.81 m x 3.28 m |
| Main Level | Foyer | 3.2 m | 4.09 m | 3.2 m x 4.09 m |
| Main Level | Living Room | 3.96 m | 4.09 m | 3.96 m x 4.09 m |
| Main Level | Dining Room | 4.5 m | 3.35 m | 4.5 m x 3.35 m |
| Main Level | Kitchen | 4.5 m | 3.78 m | 4.5 m x 3.78 m |
| Main Level | Mud Room | 3.58 m | 3.05 m | 3.58 m x 3.05 m |
Utilities
| Natural Gas | Available |
| Electricity | Available |
| Cable | Available |
https://www.realtor.ca/real-estate/26141649/28-glen-crescent-dr-halton-hills-glen-williams

521 Main Street
Georgetown, Ontario L7G 3T1
(905) 812-8123
(905) 812-8155
Interested?
Contact us for more information

