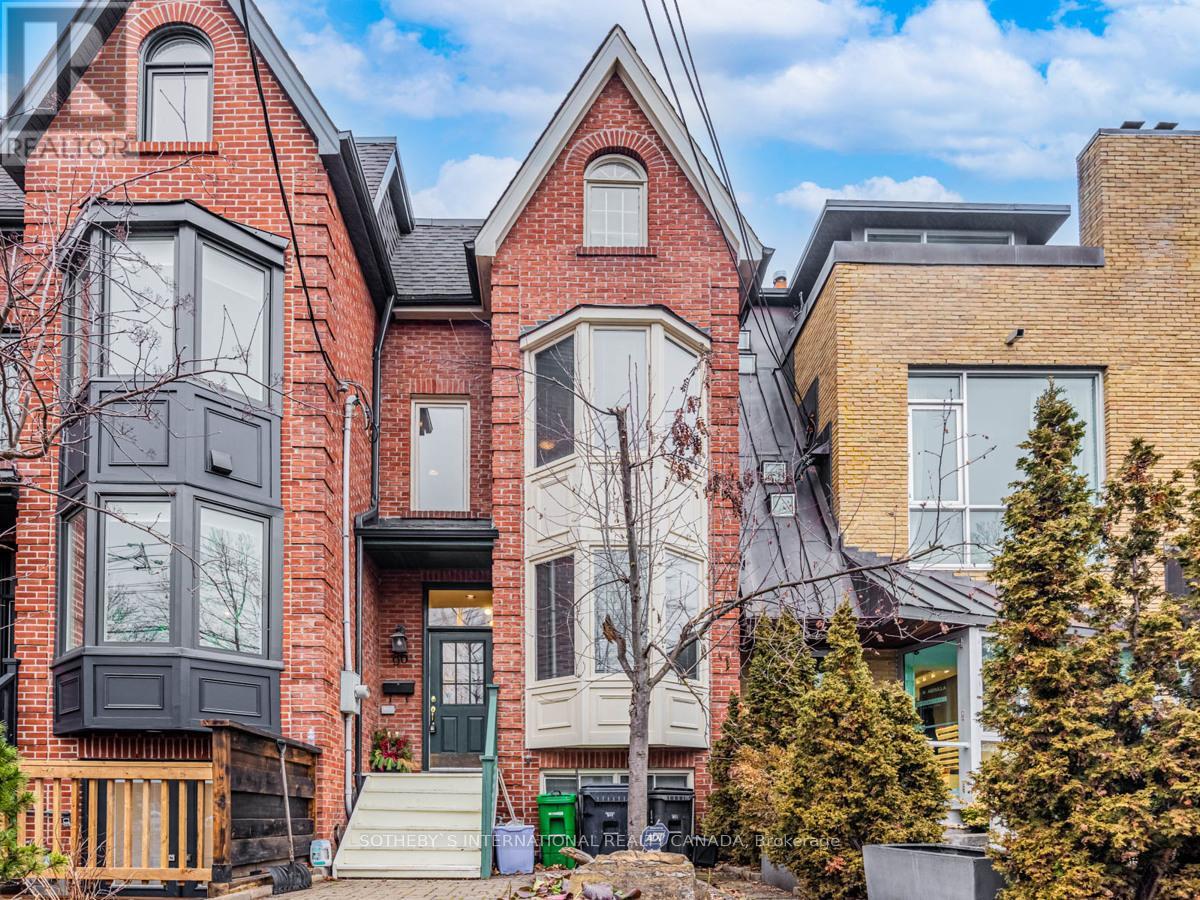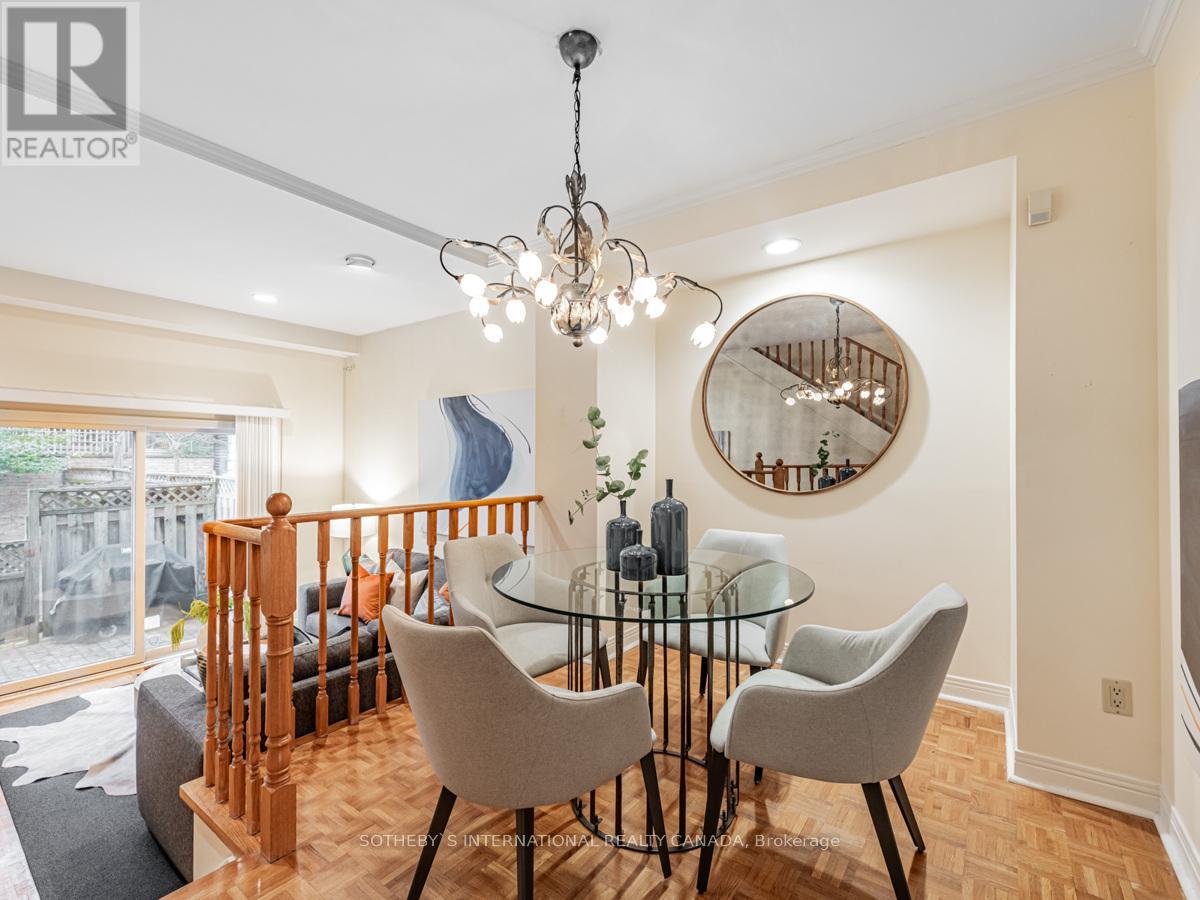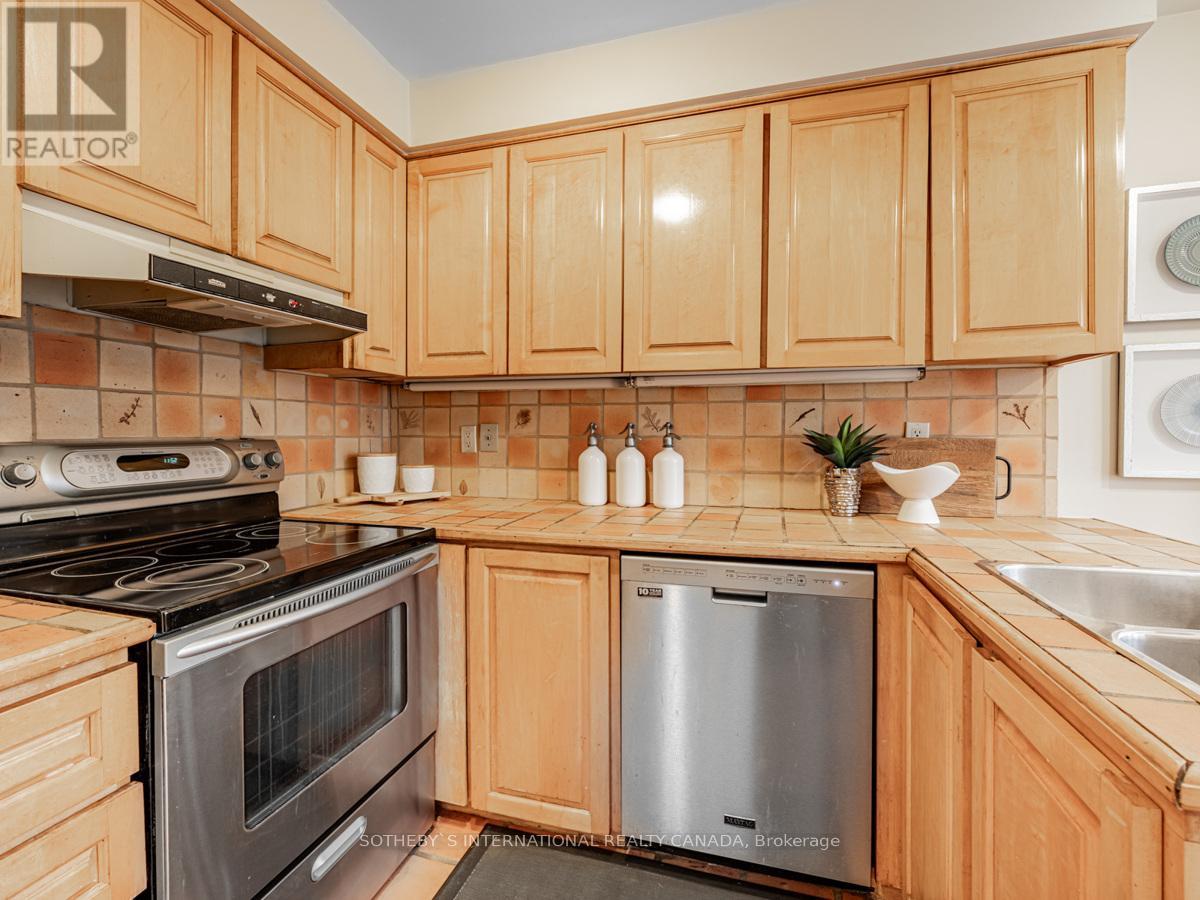90b Shaftesbury Ave Toronto, Ontario M4T 1A5
$1,750,000
Step into this 3-storey, semi-det home on a 15.8 x 74.5 ft lot, offering 3 bedrms and 3.5 baths for family comfort. The inviting living room features a wood-burning fireplace, & parquet floors leading to a charming patio and parking area. A raised dining area w/parquet floors and a main floor powder room enhance convenience.The spacious eat-in kitchen, adorned with tile flooring, is a haven for chefs. On the 2nd level, discover 2 bedrms both with mirrored closets, sharing a main 4-pce bathroom. Ascend to the 3rd flr primary bedroom w/hardwood floors, a wet bar, and a walk-out sundeck.The 5-piece ensuite boasts a stall shower, bidet, Jacuzzi tub, sink, and toilet.The basement unfolds into a versatile rec room w/ tile flooring, built-in bookshelves, and a desk-an ideal space for work or play. A laundry area with a sink and a 3-pc washroom, complete with a sauna, promises comfort and leisure for your family. This residence combines elegance with functionality, offering an urban lifestyle.**** EXTRAS **** Nestled in Summerhill, renowned for scenic streets, schools, and parks, a prime residence. Conveniently near Yonge Street's vibrant shops, restaurants, and Summerhill subway station, it offers easy access to downtown and highways. (id:46317)
Open House
This property has open houses!
2:00 pm
Ends at:4:00 pm
2:00 pm
Ends at:4:00 pm
Property Details
| MLS® Number | C8039760 |
| Property Type | Single Family |
| Community Name | Rosedale-Moore Park |
| Features | Lane |
| Parking Space Total | 1 |
Building
| Bathroom Total | 4 |
| Bedrooms Above Ground | 3 |
| Bedrooms Total | 3 |
| Basement Development | Finished |
| Basement Type | N/a (finished) |
| Construction Style Attachment | Semi-detached |
| Cooling Type | Central Air Conditioning |
| Fireplace Present | Yes |
| Heating Fuel | Natural Gas |
| Heating Type | Forced Air |
| Stories Total | 3 |
| Type | House |
Land
| Acreage | No |
| Size Irregular | 15.8 X 74.5 Ft |
| Size Total Text | 15.8 X 74.5 Ft |
Rooms
| Level | Type | Length | Width | Dimensions |
|---|---|---|---|---|
| Second Level | Bedroom 2 | 3.94 m | 3.28 m | 3.94 m x 3.28 m |
| Second Level | Bedroom 3 | 4.6 m | 4 m | 4.6 m x 4 m |
| Third Level | Primary Bedroom | 5.13 m | 3 m | 5.13 m x 3 m |
| Lower Level | Recreational, Games Room | 6.5 m | 1 m | 6.5 m x 1 m |
| Lower Level | Laundry Room | Measurements not available | ||
| Main Level | Foyer | Measurements not available | ||
| Main Level | Living Room | 4.35 m | 3.48 m | 4.35 m x 3.48 m |
| Main Level | Dining Room | 3.51 m | 2.74 m | 3.51 m x 2.74 m |
| Main Level | Kitchen | 4.6 m | 2.59 m | 4.6 m x 2.59 m |
https://www.realtor.ca/real-estate/26473720/90b-shaftesbury-ave-toronto-rosedale-moore-park

Salesperson
(416) 402-0787
https://www.youtube.com/embed/ueJAbBY0bJc
www.ellidavis.com/
https://www.facebook.com/ElliDavisHomes/
https://twitter.com/ellidavis
https://www.linkedin.com/in/elli-davis-274ba1

1867 Yonge Street Ste 100
Toronto, Ontario M4S 1Y5
(416) 960-9995
(416) 960-3222
www.sothebysrealty.ca
Interested?
Contact us for more information


































