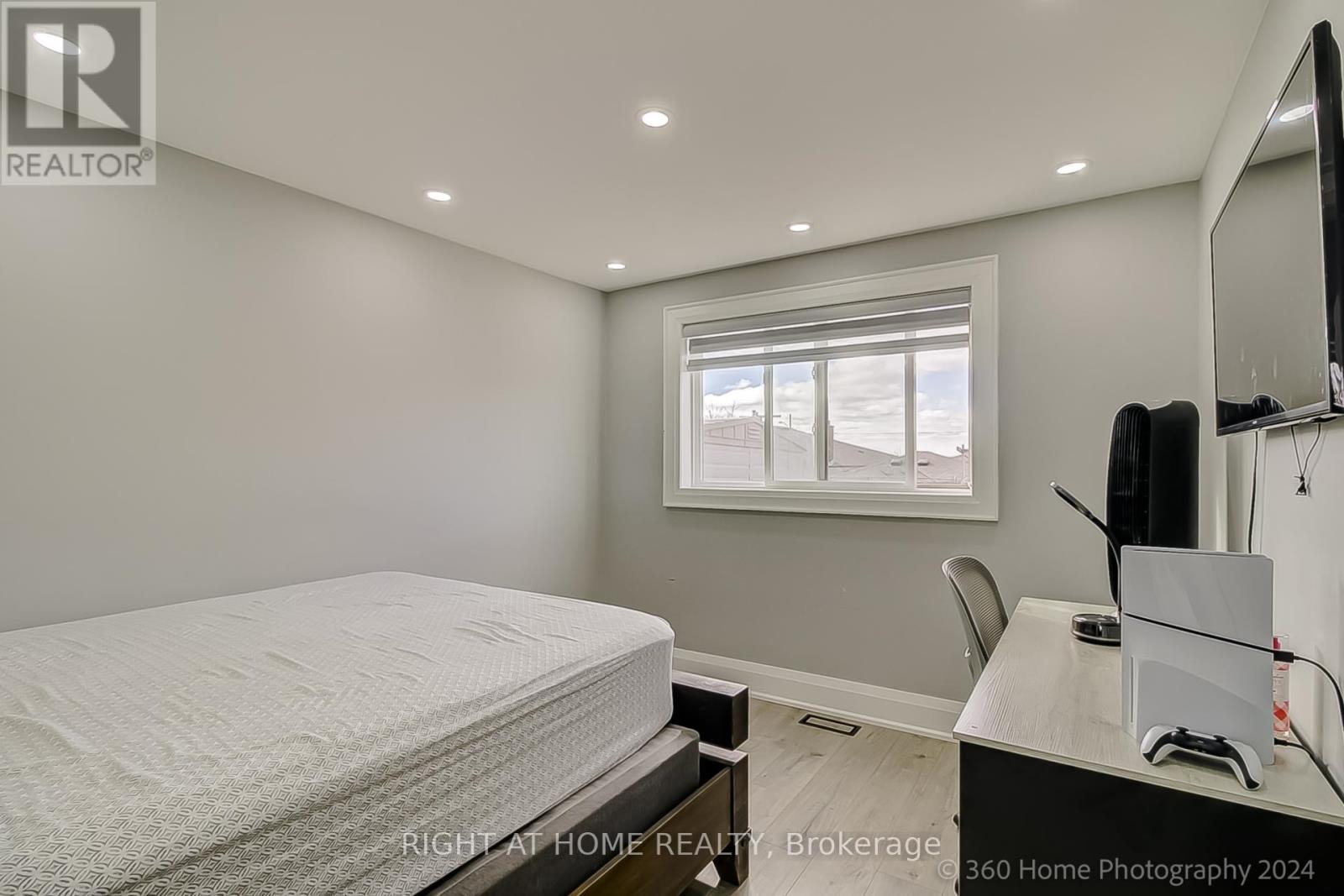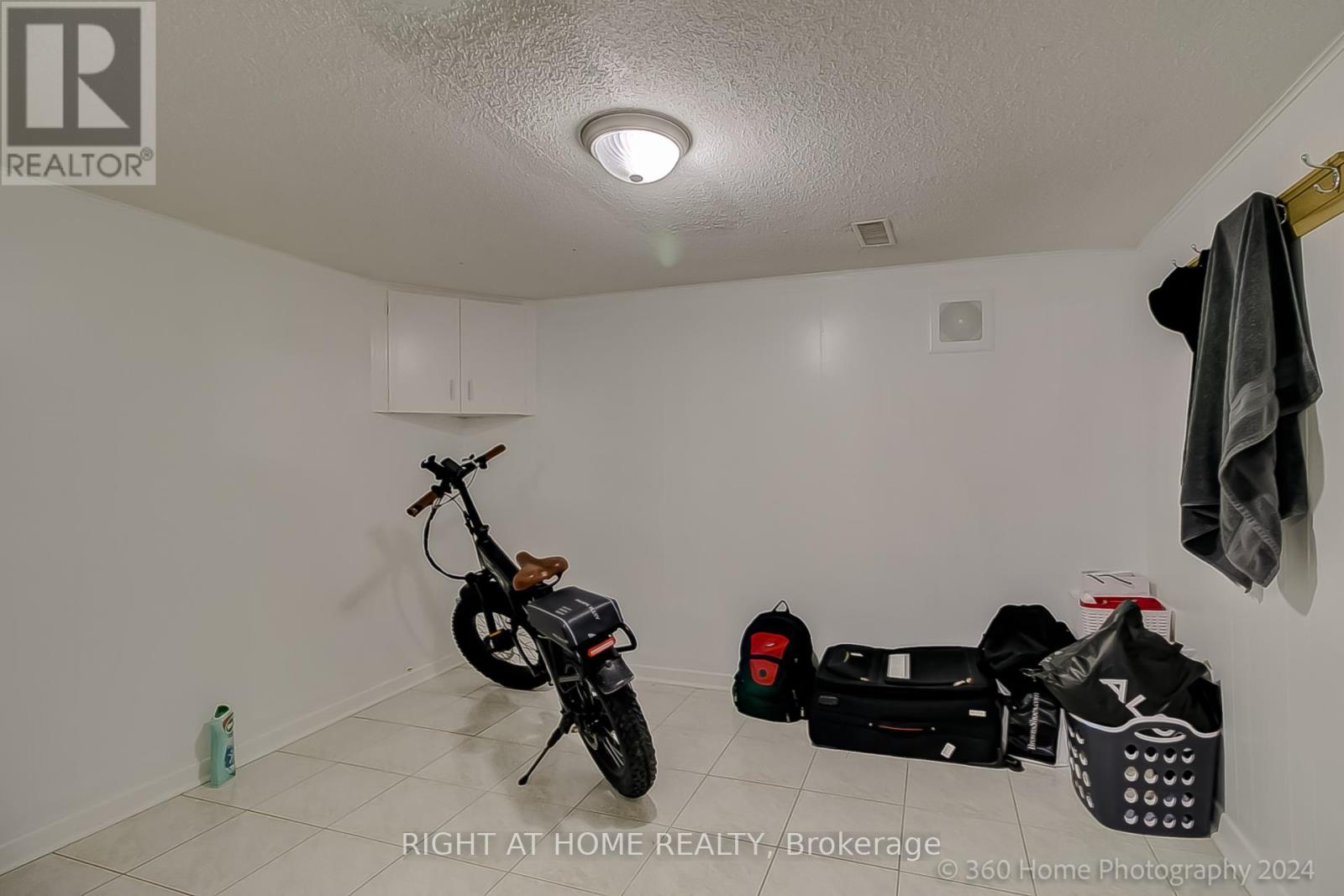38 Whitbread Cres Toronto, Ontario M3L 2A7
$1,129,000
Great Opportunity To Own A Fully Renovated Semi-Detached Home in Quiet Neighbourhood. Surrounded By Schools, Shopping, Parks, Church ... Hardwood Floor On The Main Floor and Open Concept Kitchen With Quartz Counter Top And Full Backsplash, S/S Appliances With Big Island For Dining Entertain. Large Windows With Ton Of Natural Lights and Excellent Layout. 2 Rooms On Upper Level With Hardwood Floor. 2 Rooms On Lower Level With High Quality Laminate and Walk Out To The Backyard. Potential Income In The Bsmt With 2 Bedrooms and Kitchen, Separate Entrance. Lot of $$$ on Renovation, Windows (2022), Furnace and A/C (2022). Private Backyard With Interlock. Close To All Amenities: Plaza, Schools, York University, Hospital. Easy Access To Hwy 401, 400, 407 ... A Must See!!!**** EXTRAS **** 2 Stoves, 2 Fridges, Washer and Dryer, Dishwasher, All Window Coverings, All Electrical Light Fixtures, Gdo and Remotes, B/I Microwave (id:46317)
Property Details
| MLS® Number | W8039496 |
| Property Type | Single Family |
| Community Name | Glenfield-Jane Heights |
| Amenities Near By | Park, Schools |
| Parking Space Total | 8 |
Building
| Bathroom Total | 3 |
| Bedrooms Above Ground | 4 |
| Bedrooms Below Ground | 2 |
| Bedrooms Total | 6 |
| Basement Development | Finished |
| Basement Features | Separate Entrance |
| Basement Type | N/a (finished) |
| Construction Style Attachment | Semi-detached |
| Construction Style Split Level | Backsplit |
| Cooling Type | Central Air Conditioning |
| Exterior Finish | Brick |
| Heating Fuel | Natural Gas |
| Heating Type | Forced Air |
| Type | House |
Parking
| Detached Garage |
Land
| Acreage | No |
| Land Amenities | Park, Schools |
| Size Irregular | 30 X 120 Ft |
| Size Total Text | 30 X 120 Ft |
Rooms
| Level | Type | Length | Width | Dimensions |
|---|---|---|---|---|
| Basement | Kitchen | 3.5 m | 1.86 m | 3.5 m x 1.86 m |
| Basement | Dining Room | 3.1 m | 3 m | 3.1 m x 3 m |
| Basement | Bedroom 5 | 5.81 m | 1.8 m | 5.81 m x 1.8 m |
| Basement | Bedroom | 3.3 m | 2.7 m | 3.3 m x 2.7 m |
| Lower Level | Bedroom 3 | 3.6 m | 2.9 m | 3.6 m x 2.9 m |
| Lower Level | Bedroom 4 | 3.1 m | 3 m | 3.1 m x 3 m |
| Main Level | Living Room | 6.9 m | 3.2 m | 6.9 m x 3.2 m |
| Main Level | Dining Room | 6.9 m | 3.2 m | 6.9 m x 3.2 m |
| Main Level | Kitchen | 6.7 m | 3.2 m | 6.7 m x 3.2 m |
| Upper Level | Primary Bedroom | 5 m | 2.9 m | 5 m x 2.9 m |
| Upper Level | Bedroom 2 | 3 m | 2.8 m | 3 m x 2.8 m |
https://www.realtor.ca/real-estate/26473877/38-whitbread-cres-toronto-glenfield-jane-heights

Salesperson
(905) 565-9200

480 Eglinton Ave West #30, 106498
Mississauga, Ontario L5R 0G2
(905) 565-9200
(905) 565-6677
www.rightathomerealty.com/
Interested?
Contact us for more information





































