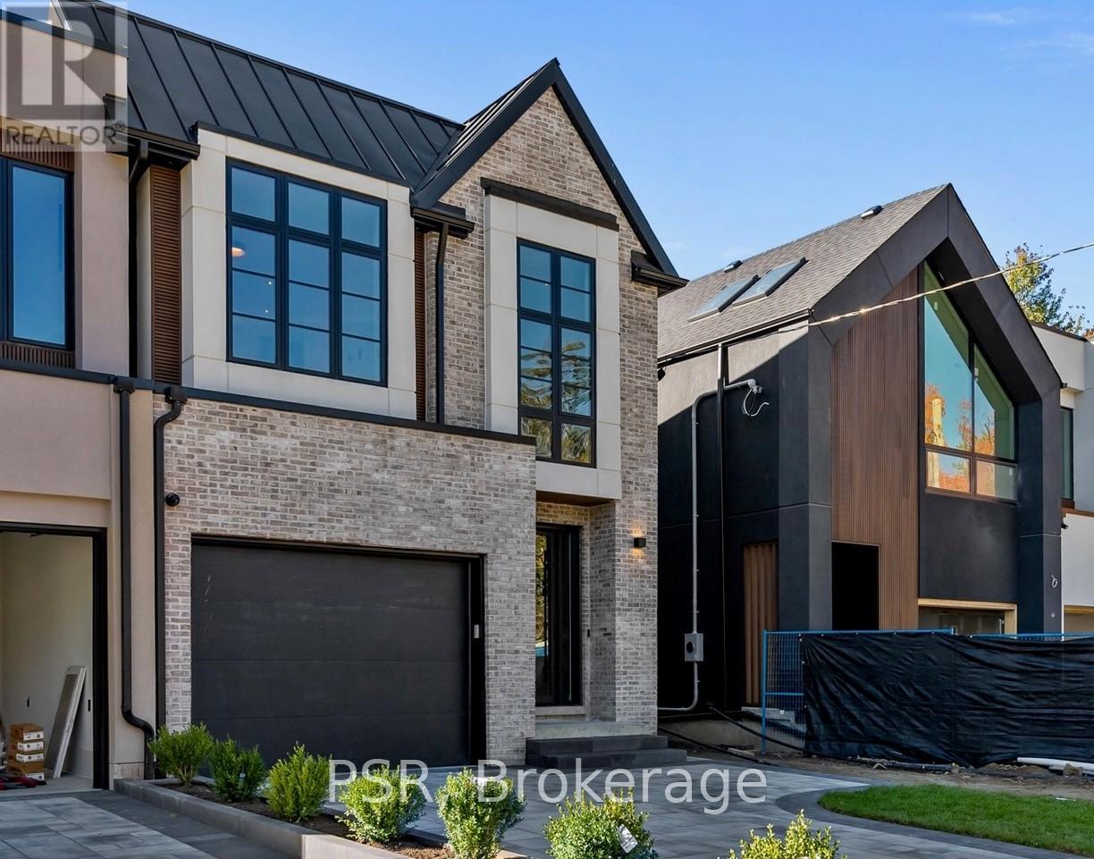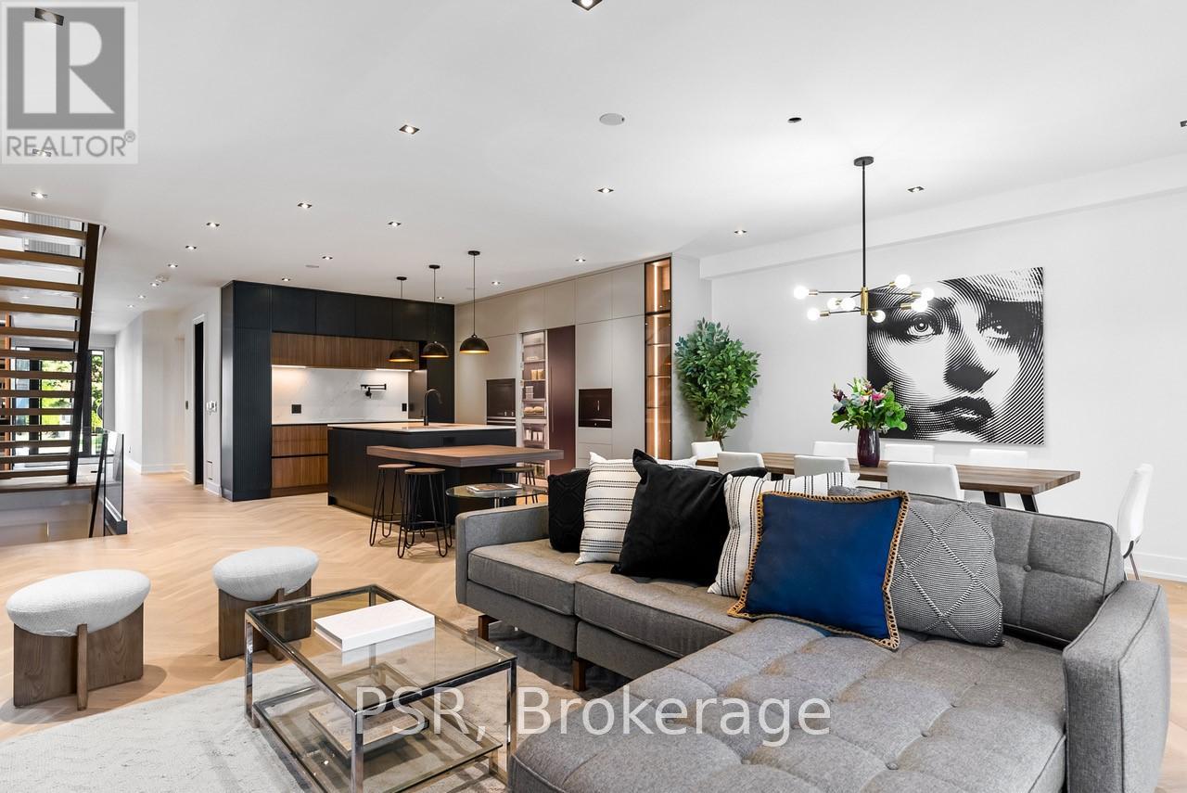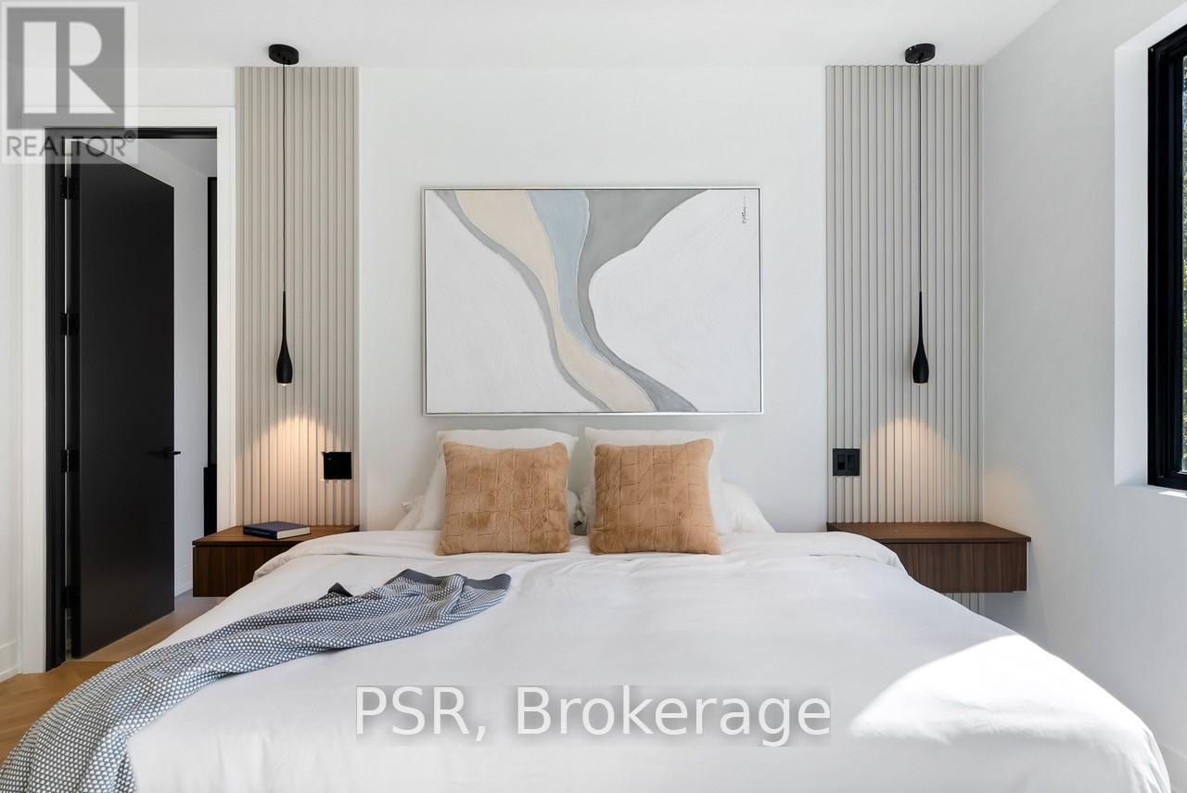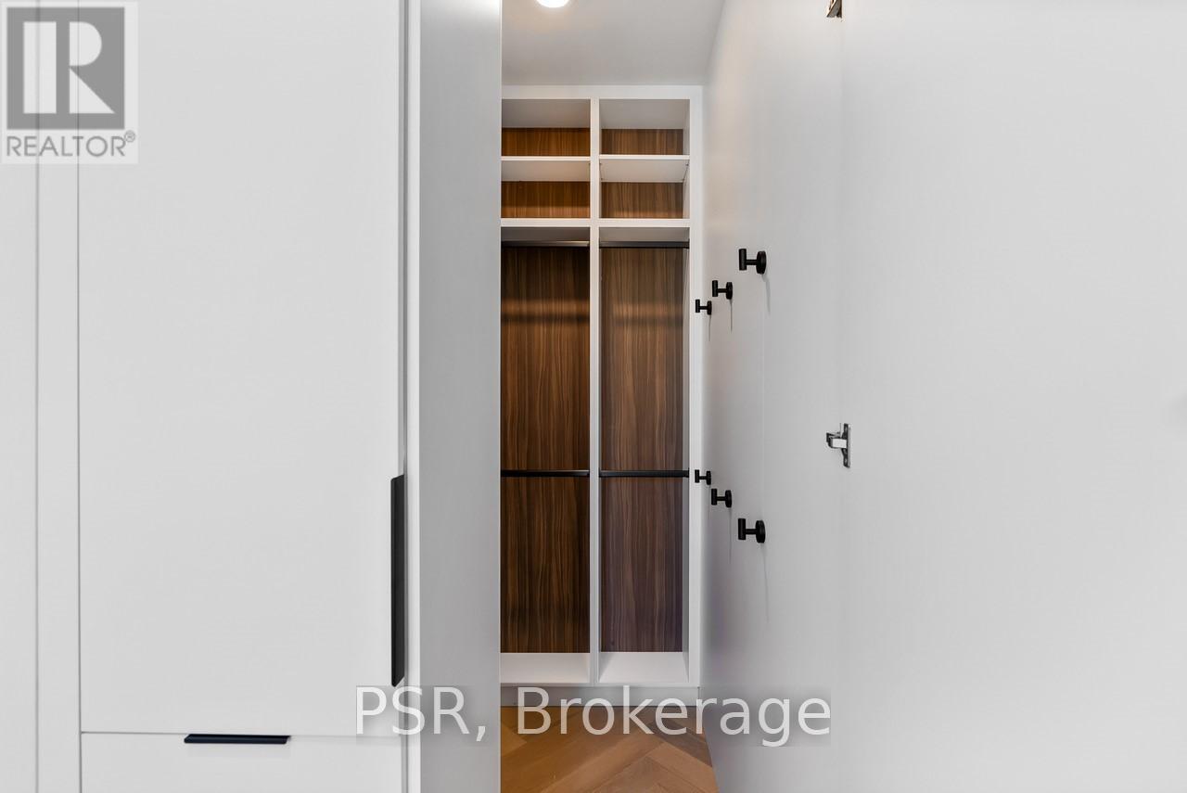20b Broadview Ave Mississauga, Ontario L5H 2S9
$2,499,000
With Over 4,000 sq. ft. of total space on a 26 x 200ft. lot; this is not at all your typical Semi. Dripping with style & function; this impressively large & functional home features an oversized covered terrace & fully fenced yard that is as deep as the day is long. Wide Plank Herringbone White Oak Flooring, Custom Millwork Touches & Closet Organizers Throughout. Oversized Attached Garage W EV Charger Rough-In. Mudroom Walk-In. 8ft Solid Core Interior Doors. Heated Basement Floors. A Rare Level Of Overall Quality & Design. Prime Location On A Quiet Street Near The Lake; Minutes Walk To ""Brightwater"" - A 72 Acre Master Plan Community That Will Bring 300,000 sq. ft. Of Exciting New Retail, Restaurants & Meaningful Public Amenities To This Already Impressive Pocket Of The City. Value Today & More Value To Be Added! Just 17km To The Downtown Core & A 25 Minute GO Train Commute. Get In Now & Become Part Of This Amazing Family Community On The Waterfront!**** EXTRAS **** Built-In Micro, 5 Burner Gas Cooktop. All Panelled: Dishwasher, Fridge, Freezer & Range Hood. Front Loading Washer & Dryer. Home Security W Exterior & Doorbell Cameras. An Exceptional Floor Plan With Amazing Function & Flow. (id:46317)
Property Details
| MLS® Number | W8039638 |
| Property Type | Single Family |
| Community Name | Port Credit |
| Amenities Near By | Park, Public Transit |
| Features | Conservation/green Belt |
| Parking Space Total | 3 |
Building
| Bathroom Total | 4 |
| Bedrooms Above Ground | 4 |
| Bedrooms Below Ground | 1 |
| Bedrooms Total | 5 |
| Basement Development | Finished |
| Basement Type | N/a (finished) |
| Construction Style Attachment | Semi-detached |
| Cooling Type | Central Air Conditioning |
| Exterior Finish | Brick, Stucco |
| Heating Fuel | Natural Gas |
| Heating Type | Forced Air |
| Stories Total | 2 |
| Type | House |
Parking
| Attached Garage |
Land
| Acreage | No |
| Land Amenities | Park, Public Transit |
| Size Irregular | 26 X 200 Ft ; Deep Lot! |
| Size Total Text | 26 X 200 Ft ; Deep Lot! |
| Surface Water | Lake/pond |
Rooms
| Level | Type | Length | Width | Dimensions |
|---|---|---|---|---|
| Second Level | Primary Bedroom | Measurements not available | ||
| Second Level | Bedroom 2 | Measurements not available | ||
| Second Level | Bedroom 3 | Measurements not available | ||
| Second Level | Bedroom 4 | Measurements not available | ||
| Second Level | Laundry Room | Measurements not available | ||
| Lower Level | Recreational, Games Room | Measurements not available | ||
| Lower Level | Bedroom 5 | Measurements not available | ||
| Main Level | Living Room | Measurements not available | ||
| Main Level | Dining Room | Measurements not available | ||
| Main Level | Kitchen | Measurements not available | ||
| Main Level | Mud Room | Measurements not available |
https://www.realtor.ca/real-estate/26473899/20b-broadview-ave-mississauga-port-credit


625 King Street West
Toronto, Ontario M5V 1M5
(416) 360-0688
(416) 360-0687
Interested?
Contact us for more information








































