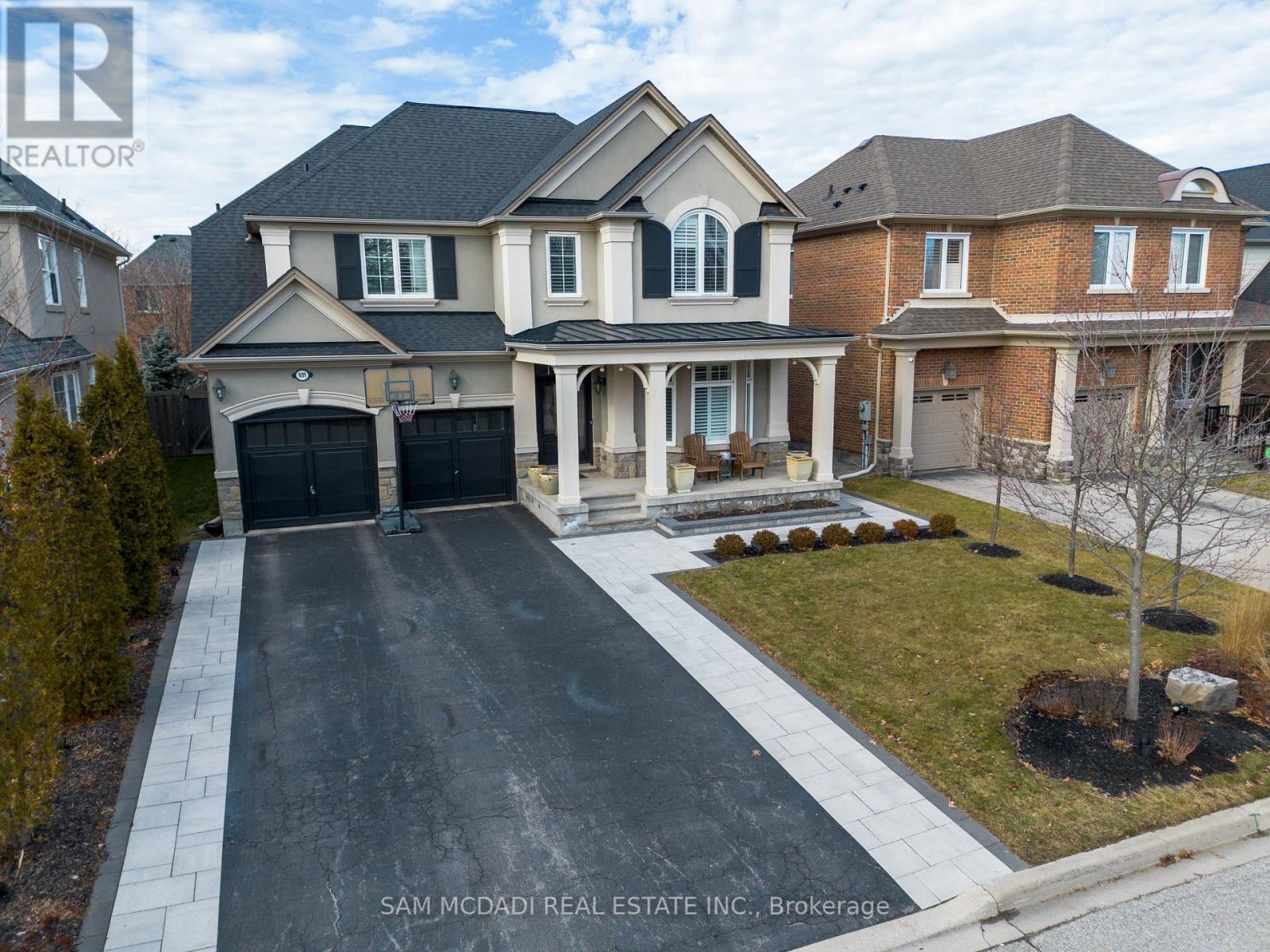691 Merlot Crt Mississauga, Ontario L5H 4M4
$2,699,999
As they say, LOCATION is everything. Take advantage of this modern, spacious 3600+sq ft Watercolours listing! If you've ever pictured yourself in this highly sought-after, desirable neighborhood, this is your chance. It's a quiet, exclusive cache community in prestigious Lorne Park where your investment will only grow. Add your personal touch, make it your own and you're all set. This coveted pocket of South Mississauga is THE place to settle surrounded by multi-million dollar homes. Don't miss out on this bright, contemporary immaculate showstopper situated in a quiet cul-de-sac. Close to the lakefront, several parks, schools, walking trails, 2 GO train stations, Port Credit village, and the new waterfront Brightwater community with all the amenities at your doorstep. This stylish home has 9ft ceilings, pot lights and new hardwood floors throughout. Walk out to the professionally landscaped backyard w/ interlocking and a massive pergola & shed.**** EXTRAS **** 8 car parking! 6 driveway spaces! 5 year new roof, interlocking around the front, side and back of the home. Seller willing to include some furnishing (id:46317)
Property Details
| MLS® Number | W8143566 |
| Property Type | Single Family |
| Community Name | Lorne Park |
| Amenities Near By | Schools |
| Features | Cul-de-sac |
| Parking Space Total | 8 |
Building
| Bathroom Total | 4 |
| Bedrooms Above Ground | 4 |
| Bedrooms Total | 4 |
| Basement Development | Unfinished |
| Basement Type | Full (unfinished) |
| Construction Style Attachment | Detached |
| Cooling Type | Central Air Conditioning |
| Exterior Finish | Stucco |
| Fireplace Present | Yes |
| Heating Fuel | Natural Gas |
| Heating Type | Forced Air |
| Stories Total | 2 |
| Type | House |
Parking
| Garage |
Land
| Acreage | No |
| Land Amenities | Schools |
| Size Irregular | 49.87 X 124.74 Ft |
| Size Total Text | 49.87 X 124.74 Ft |
Rooms
| Level | Type | Length | Width | Dimensions |
|---|---|---|---|---|
| Second Level | Primary Bedroom | 5.38 m | 4.57 m | 5.38 m x 4.57 m |
| Second Level | Bedroom 2 | 4.99 m | 4.6 m | 4.99 m x 4.6 m |
| Second Level | Bedroom 3 | 4.28 m | 3.85 m | 4.28 m x 3.85 m |
| Second Level | Bedroom 4 | 3.94 m | 4.4 m | 3.94 m x 4.4 m |
| Main Level | Living Room | 4.79 m | 3.68 m | 4.79 m x 3.68 m |
| Main Level | Dining Room | 3.61 m | 4.58 m | 3.61 m x 4.58 m |
| Main Level | Kitchen | 4.62 m | 3.5 m | 4.62 m x 3.5 m |
| Main Level | Family Room | 6.43 m | 4.62 m | 6.43 m x 4.62 m |
| In Between | Office | 3.65 m | 2.92 m | 3.65 m x 2.92 m |
https://www.realtor.ca/real-estate/26624872/691-merlot-crt-mississauga-lorne-park

Salesperson
(905) 502-1500
www.mcdadi.com/
https://www.facebook.com/SamMcdadi
https://twitter.com/mcdadi
https://www.linkedin.com/in/sammcdadi/

110 - 5805 Whittle Rd
Mississauga, Ontario L4Z 2J1
(905) 502-1500
(905) 502-1501
www.mcdadi.com

Salesperson
(905) 502-1500

110 - 5805 Whittle Rd
Mississauga, Ontario L4Z 2J1
(905) 502-1500
(905) 502-1501
www.mcdadi.com
Interested?
Contact us for more information







































