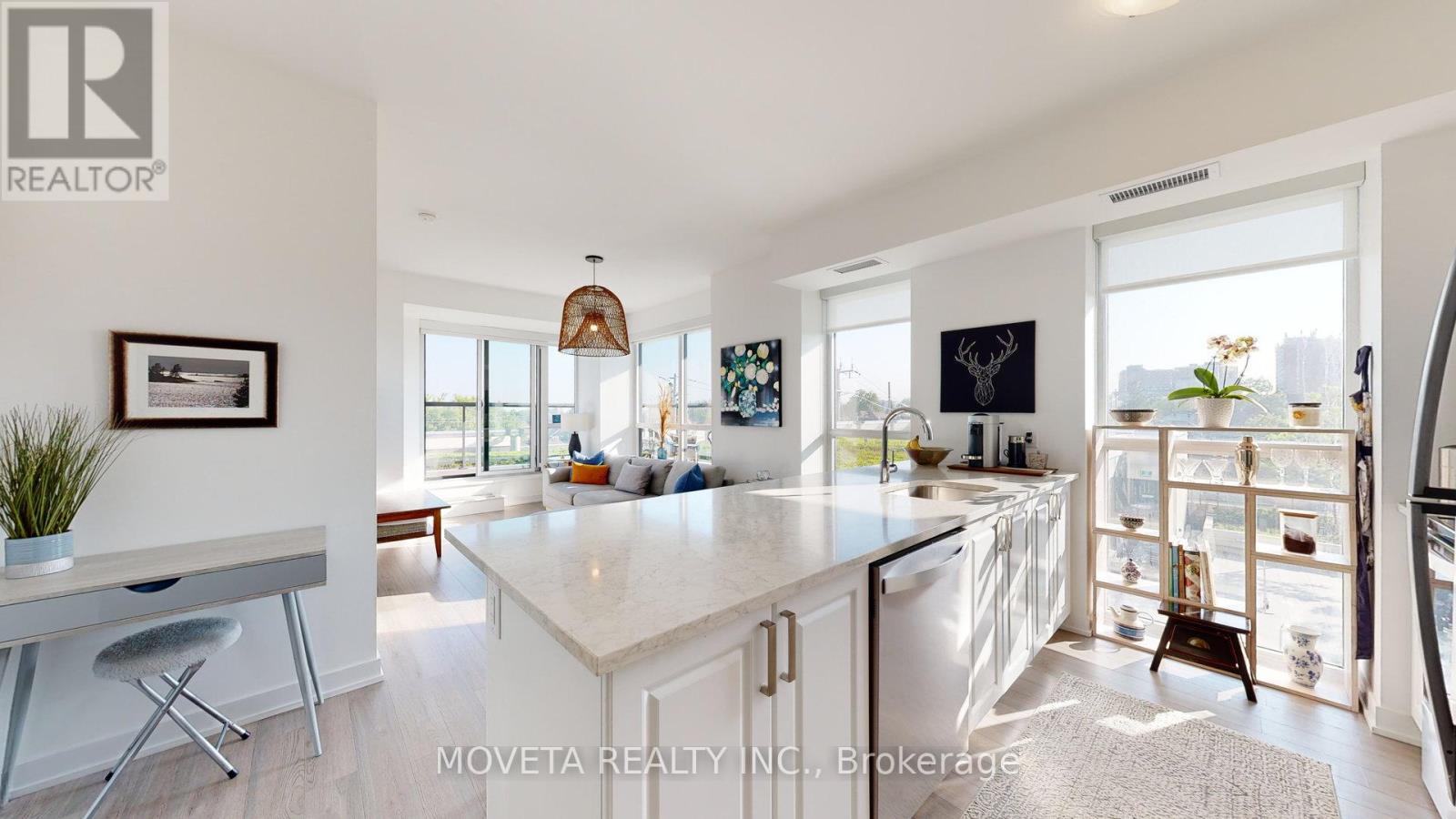#305 -1603 Eglinton Ave W Toronto, Ontario M6E 0A1
$834,999Maintenance,
$836.88 Monthly
Maintenance,
$836.88 MonthlyThis is the one! A Beautiful Sun Filled, South West Facing Corner Unit that Boasts Peaceful Sunrises And Stunning Sunsets With Large Wrap Around Patio! Quiet And Serene, Nestled Upon A Stunning Green Roof With Toronto Skyline Views, This 2 Bed Plus Den & 2 Baths (1 Full Bath, 1 Ensuite Bath 3 Pc) Includes Beautiful Upgrades Including Custom Kitchen With Stunning Quartz Counters, Engineered Hardwood Throughout The Unit, Mirrored Closet Doors, Glass Shower Enclosure In Ensuite Bath, In Suite Laundry And A Beautiful Built-In Custom Breakfast Nook. Walk Out To LRT Oakwood Stn. - 5 Min. Walk To Eglinton West Subway, Forest Hill, Cafes, Restaurants And Parks. Easy Access to 401. 24hr Concierge, Party Room With Bar And Chef's Kitchen, Exercise And Yoga Room Plus Guest Suites For Out Of Town Visitors. Impressive Outdoor Rooftop W/BBQs, Pet Wash Room, Bicycle Lockup & Repair. Includes Storage & Parking. Best Value in the City! Get in before prices in the neighbourhood are out of reach.**** EXTRAS **** Fantastic Amenities: Huge Outdoor Terrace W/Bbqs, 24Hr Concierge, E.V Charging Stations, Party Room W/Kitchen, Gym And Yoga Room, Gorgeous Guest Suites, Pet Wash Room, Bicycle Repair Rm, Entertainment Lounge, the list goes on! (id:46317)
Property Details
| MLS® Number | C7387848 |
| Property Type | Single Family |
| Community Name | Oakwood Village |
| Amenities Near By | Park, Public Transit |
| Features | Balcony |
| Parking Space Total | 1 |
| View Type | View |
Building
| Bathroom Total | 2 |
| Bedrooms Above Ground | 2 |
| Bedrooms Below Ground | 1 |
| Bedrooms Total | 3 |
| Amenities | Storage - Locker, Security/concierge, Party Room, Exercise Centre |
| Cooling Type | Central Air Conditioning |
| Exterior Finish | Brick |
| Fire Protection | Security System |
| Heating Fuel | Natural Gas |
| Heating Type | Forced Air |
| Type | Apartment |
Land
| Acreage | No |
| Land Amenities | Park, Public Transit |
Rooms
| Level | Type | Length | Width | Dimensions |
|---|---|---|---|---|
| Main Level | Kitchen | 3.38 m | 2.71 m | 3.38 m x 2.71 m |
| Main Level | Living Room | 5.24 m | 3.35 m | 5.24 m x 3.35 m |
| Main Level | Den | 3.41 m | 3.08 m | 3.41 m x 3.08 m |
| Main Level | Bedroom | 3.38 m | 3.08 m | 3.38 m x 3.08 m |
| Main Level | Bedroom 2 | 3.17 m | 2.8 m | 3.17 m x 2.8 m |
| Main Level | Foyer | 2.1 m | 1.55 m | 2.1 m x 1.55 m |
| Main Level | Laundry Room | 1.43 m | 1 m | 1.43 m x 1 m |
https://www.realtor.ca/real-estate/26398702/305-1603-eglinton-ave-w-toronto-oakwood-village

1396 Don Mills Road #b112
Toronto, Ontario M3B 0A7
(416) 548-7348
(800) 783-8403
www.moveta.com/
https://www.facebook.com/movetarealty?ref=hl
https://www.linkedin.com/company/moveta-realty-inc-
https://twitter.com/MovetaRealtyInc
Interested?
Contact us for more information






































