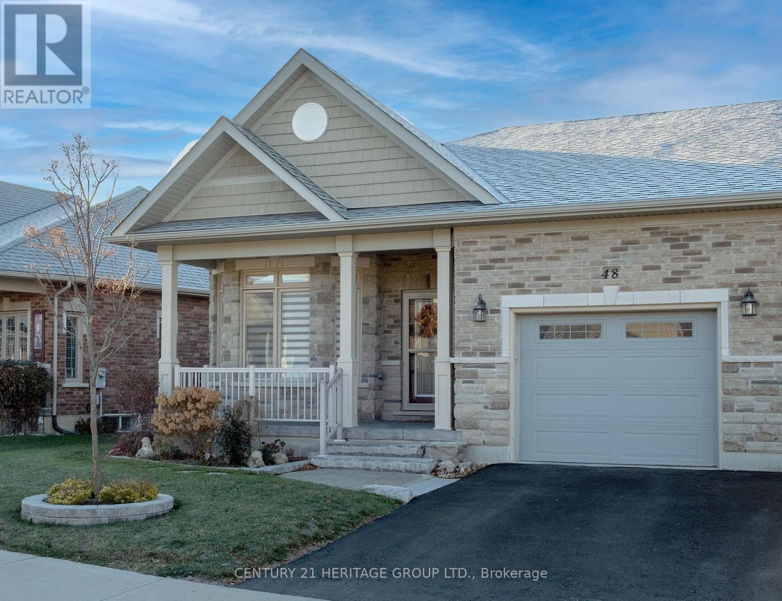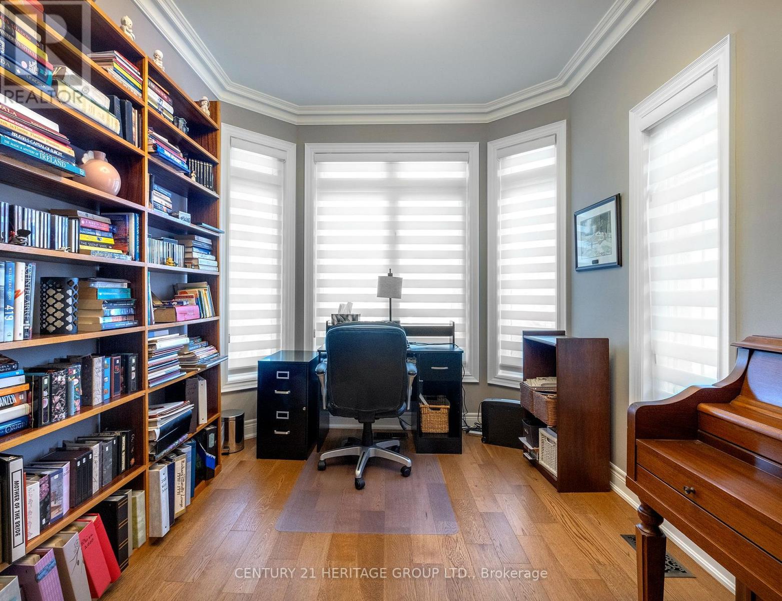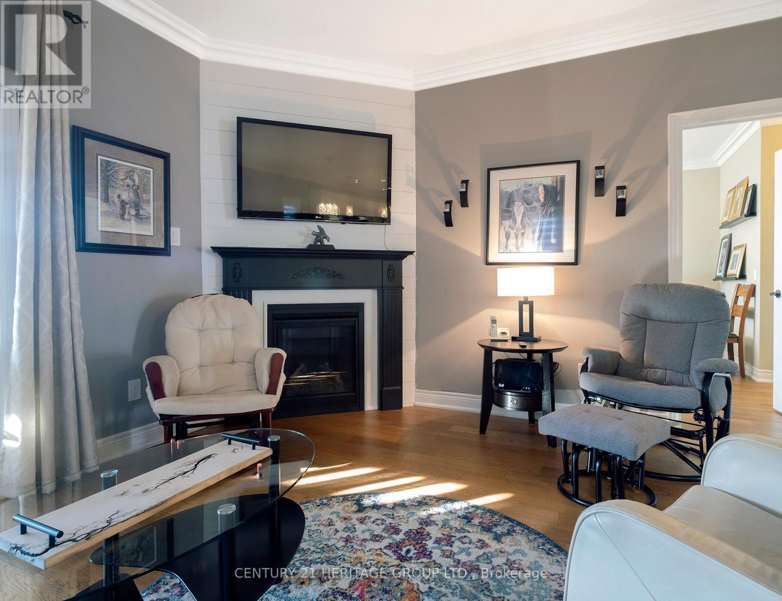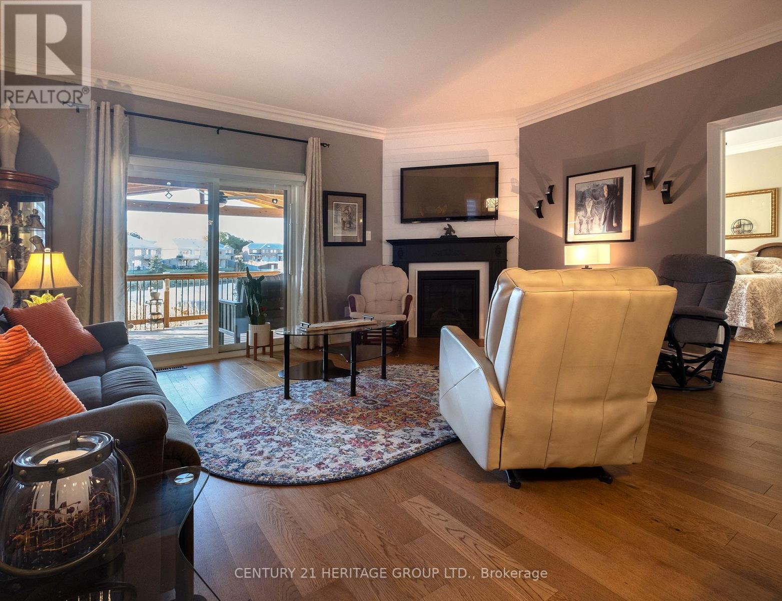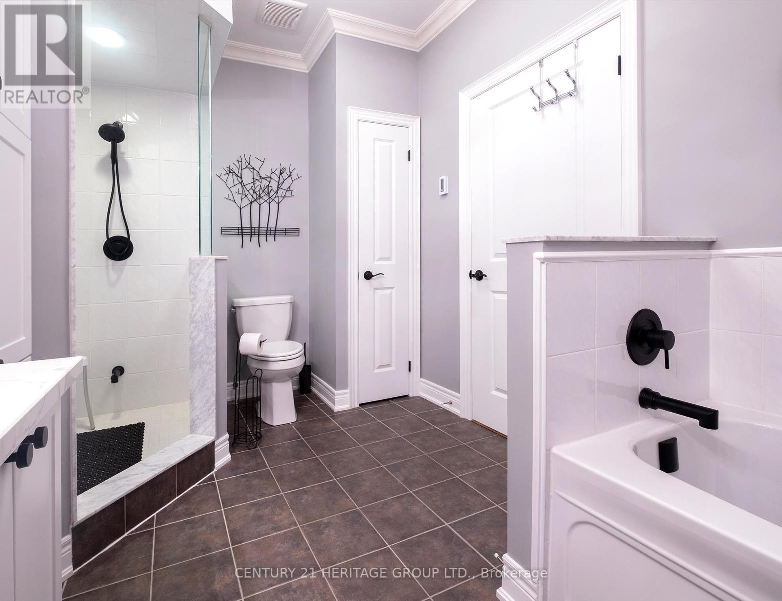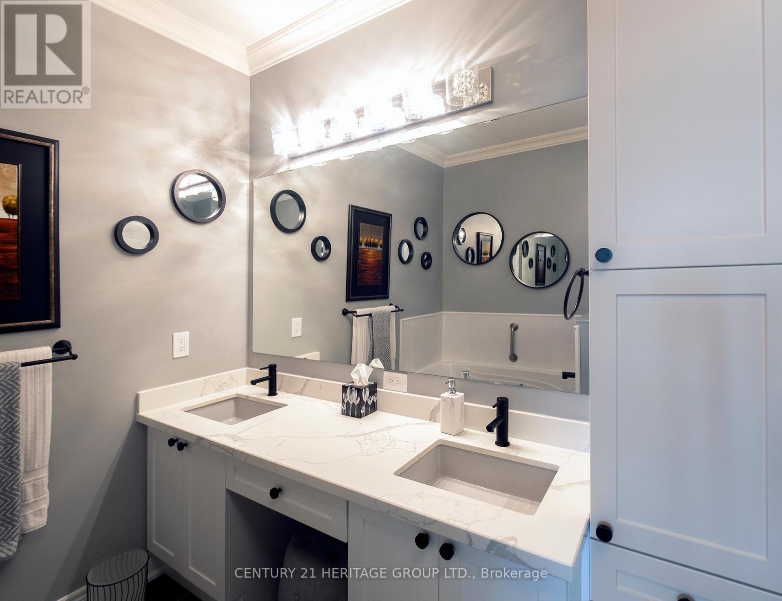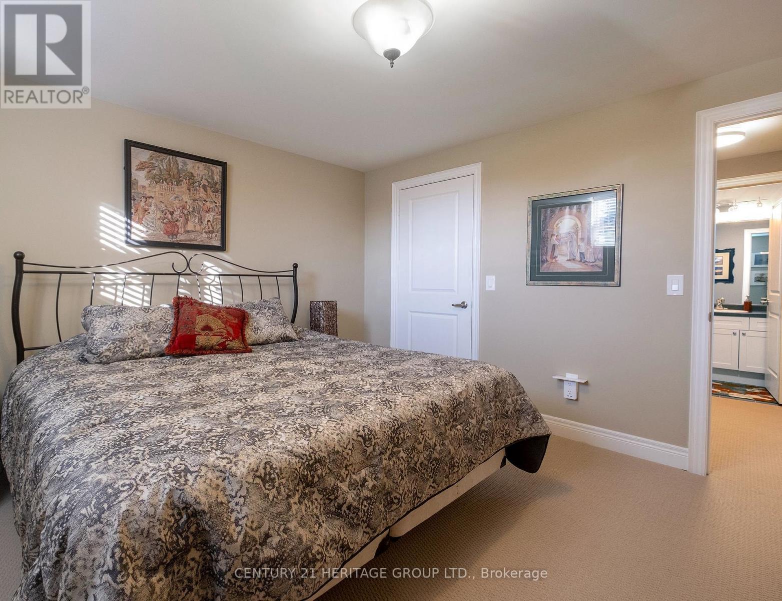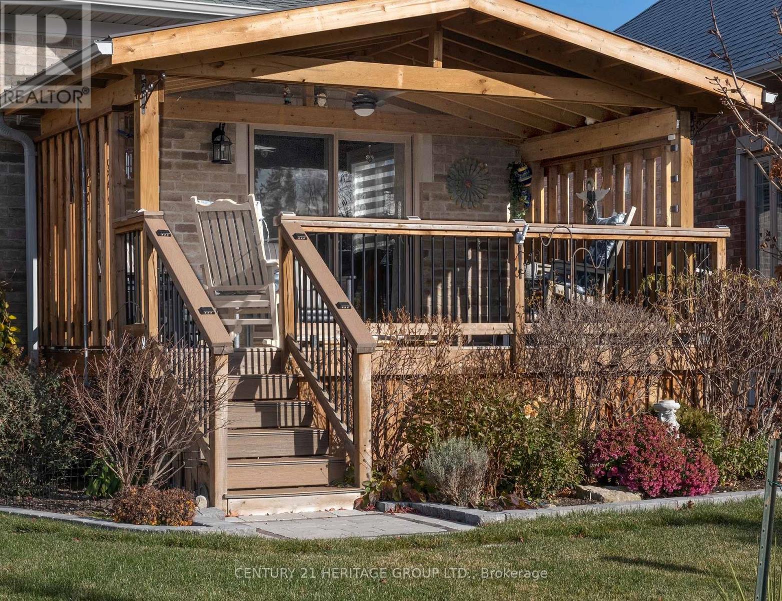48 Kingsmere Cres New Tecumseth, Ontario L9R 0K7
$899,000Maintenance, Parcel of Tied Land
$276.49 Monthly
Maintenance, Parcel of Tied Land
$276.49 MonthlyFirst time on the market. This top quality all brick and stone semi-detached open-concept bungalow located on the north side of the Kingsmere Pond is a must-see property. It has been professionally finished top to bottom. The custom interior finishes of the main floor and basement make this home a 10+ move-in ready purchase. The natural light from the large windows, 2 Bedrooms, Den, 2 1/2 Bathrooms, a custom kitchen, main floor laundry, direct access to the garage and a most welcoming basement family room will draw you to this home. The level lot, gardens, custom covered large deck off the kitchen, and overlooking the pond enhance your cottage-like Kingsmere living experience. Walking paths and sidewalks. Common element fees are $276.49 per month. covers road/sidewalk snow removal and common elements maintenance.**** EXTRAS **** Full Property description on schedule ""A"". Freehold ownership building and land, snow and lawn maintenance for property is homeowners' responsibility. (id:46317)
Property Details
| MLS® Number | N7331542 |
| Property Type | Single Family |
| Community Name | Alliston |
| Amenities Near By | Hospital, Place Of Worship, Schools |
| Parking Space Total | 3 |
| View Type | View |
Building
| Bathroom Total | 3 |
| Bedrooms Above Ground | 1 |
| Bedrooms Below Ground | 2 |
| Bedrooms Total | 3 |
| Architectural Style | Bungalow |
| Basement Development | Finished |
| Basement Type | Full (finished) |
| Construction Style Attachment | Semi-detached |
| Cooling Type | Central Air Conditioning |
| Exterior Finish | Brick, Stone |
| Fireplace Present | Yes |
| Heating Fuel | Natural Gas |
| Heating Type | Forced Air |
| Stories Total | 1 |
| Type | House |
Parking
| Garage |
Land
| Acreage | No |
| Land Amenities | Hospital, Place Of Worship, Schools |
| Size Irregular | 49.46 X 115.6 Ft |
| Size Total Text | 49.46 X 115.6 Ft |
| Surface Water | Lake/pond |
Rooms
| Level | Type | Length | Width | Dimensions |
|---|---|---|---|---|
| Basement | Family Room | 10.1 m | 4.75 m | 10.1 m x 4.75 m |
| Basement | Bedroom 2 | 3.81 m | 4.01 m | 3.81 m x 4.01 m |
| Basement | Utility Room | 4.19 m | 2.74 m | 4.19 m x 2.74 m |
| Basement | Other | 4.11 m | 4.72 m | 4.11 m x 4.72 m |
| Main Level | Foyer | 4.45 m | 2.22 m | 4.45 m x 2.22 m |
| Main Level | Office | 3.8 m | 2.52 m | 3.8 m x 2.52 m |
| Main Level | Kitchen | 4.66 m | 3.33 m | 4.66 m x 3.33 m |
| Main Level | Great Room | 6.22 m | 5.05 m | 6.22 m x 5.05 m |
| Main Level | Primary Bedroom | 3.91 m | 4.12 m | 3.91 m x 4.12 m |
| Main Level | Bathroom | 3.68 m | 2.46 m | 3.68 m x 2.46 m |
| Main Level | Laundry Room | 1.2 m | 1.2 m | 1.2 m x 1.2 m |
Utilities
| Sewer | Installed |
| Natural Gas | Installed |
| Electricity | Installed |
| Cable | Installed |
https://www.realtor.ca/real-estate/26323307/48-kingsmere-cres-new-tecumseth-alliston

Salesperson
(705) 796-6753
(705) 796-6753
https://kenpratt.ca/
https://www.facebook.com/Works4U2Bsold/

49 Holland St W Box 1201
Bradford, Ontario L3Z 2B6
(905) 775-5677
(905) 775-3022
Interested?
Contact us for more information

