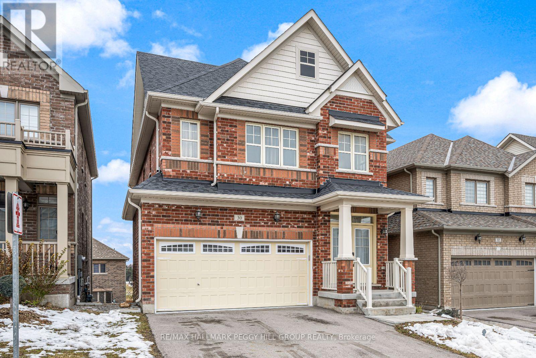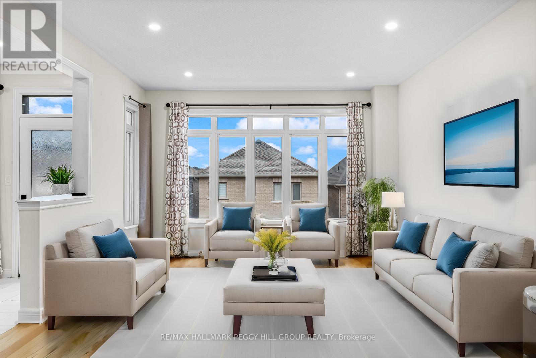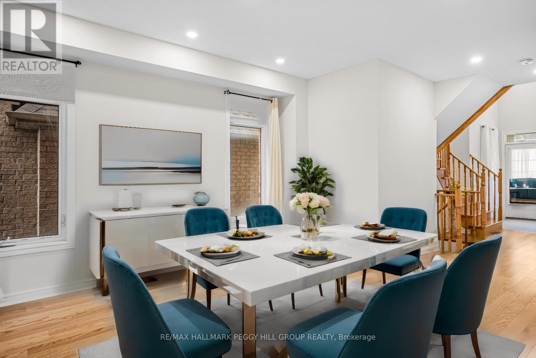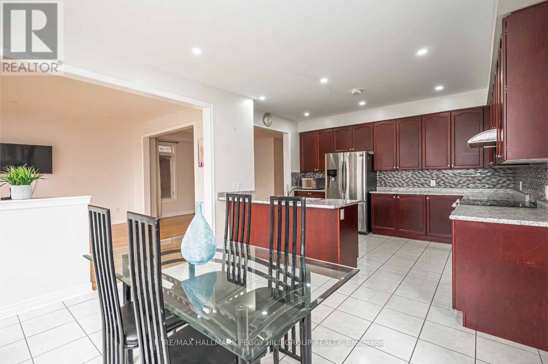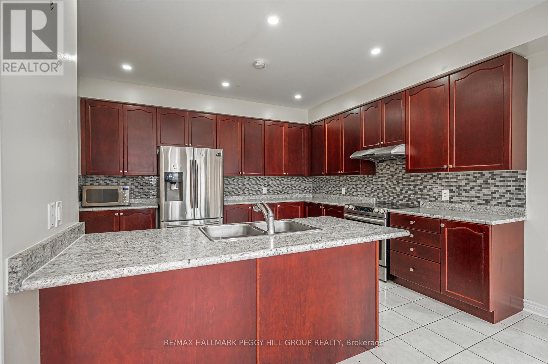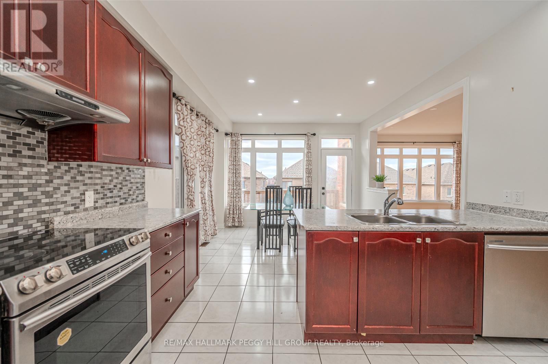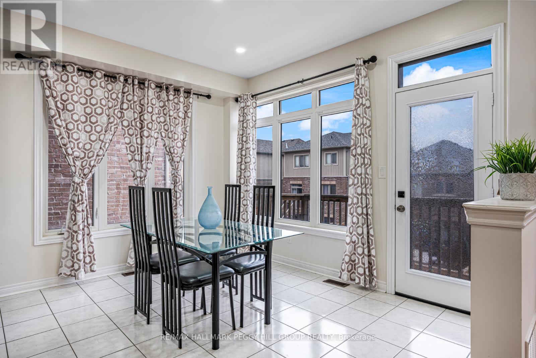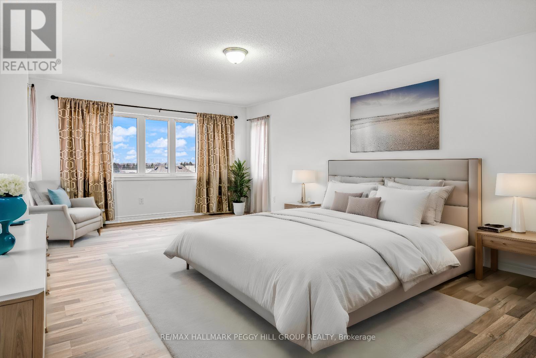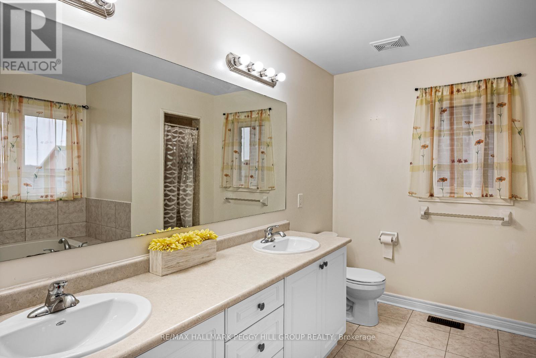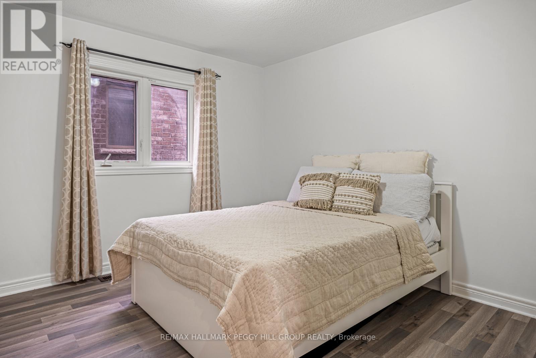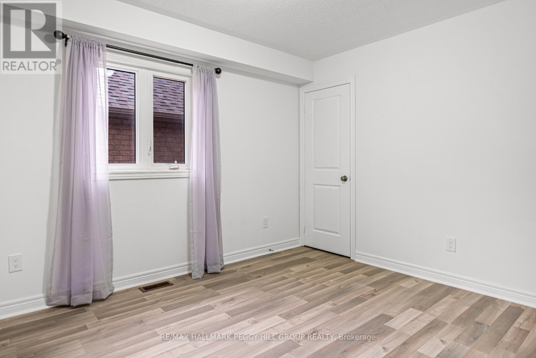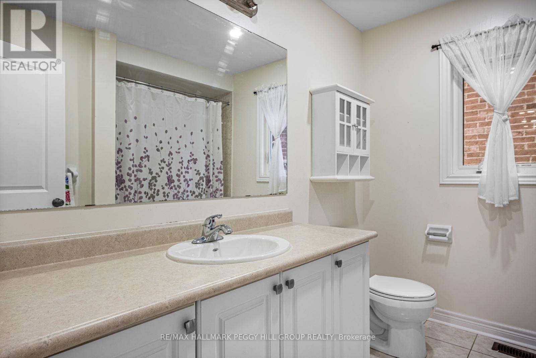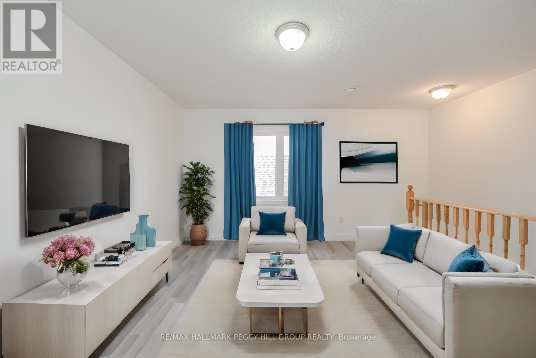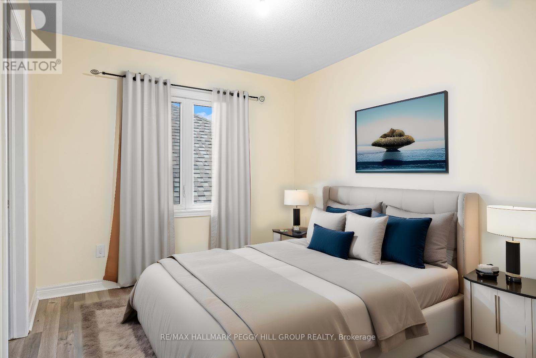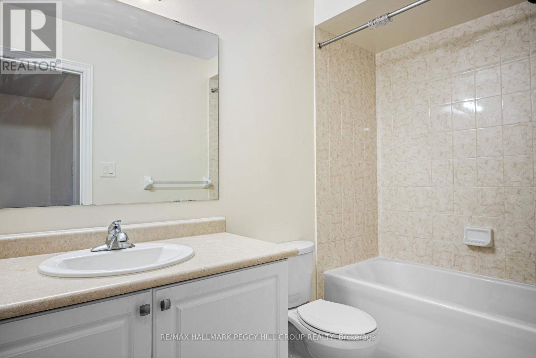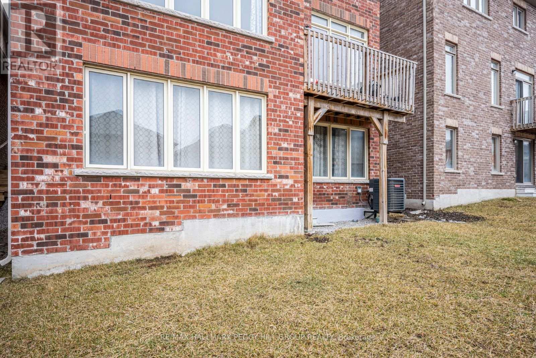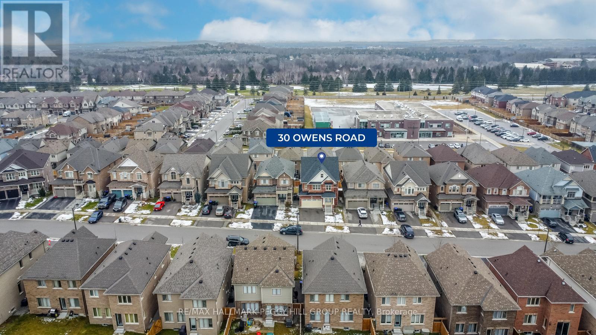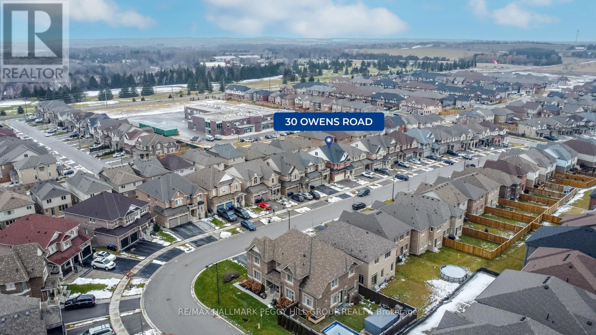30 Owens Rd New Tecumseth, Ontario L9R 0T3
$1,088,800
STYLISH BROOKFIELD HOME WITH SPACIOUS LIVING SPACES, PROXIMITY TO AMENITIES & BONUS LOFT AREA! Welcome to 30 Owens Road. This 5-bed, 4-bath home in desirable Treetop boasts nearly 3000 sqft of living space, blending elegance & practicality. Centrally located near essential amenities like Stevenson Memorial Hospital, the Honda plant & Base Borden, it provides convenience for shopping, dining, healthcare & employment. The open-concept design with 9 ceilings on the main floor creates a modern atmosphere. The kitchen features extended upper cabinets, large windows & s/s appliances, with a walkout to a charming deck. The primary bedroom offers ample space with a w/i closet & a 5pc ensuite. The upper loft area with a living area, bed & bath, adds versatility for an in-law/nanny suite. The unspoiled w/o basement provides the potential for various living arrangements, catering to families of all sizes. Enjoy nearby parks, schools & trails for a serene living experience. #HomeToStay (id:46317)
Property Details
| MLS® Number | N8092898 |
| Property Type | Single Family |
| Community Name | Alliston |
| Amenities Near By | Hospital, Park, Schools |
| Community Features | Community Centre |
| Parking Space Total | 4 |
Building
| Bathroom Total | 4 |
| Bedrooms Above Ground | 5 |
| Bedrooms Total | 5 |
| Basement Features | Separate Entrance, Walk Out |
| Basement Type | N/a |
| Construction Style Attachment | Detached |
| Cooling Type | Central Air Conditioning |
| Exterior Finish | Brick |
| Heating Fuel | Natural Gas |
| Heating Type | Forced Air |
| Stories Total | 2 |
| Type | House |
Parking
| Attached Garage |
Land
| Acreage | No |
| Land Amenities | Hospital, Park, Schools |
| Size Irregular | 36.09 X 103.35 Ft |
| Size Total Text | 36.09 X 103.35 Ft |
| Surface Water | River/stream |
Rooms
| Level | Type | Length | Width | Dimensions |
|---|---|---|---|---|
| Second Level | Primary Bedroom | 4.52 m | 6.2 m | 4.52 m x 6.2 m |
| Second Level | Bedroom 2 | 3.45 m | 3.51 m | 3.45 m x 3.51 m |
| Second Level | Bedroom 3 | 3.3 m | 3.51 m | 3.3 m x 3.51 m |
| Second Level | Bedroom 4 | 3.73 m | 3.51 m | 3.73 m x 3.51 m |
| Third Level | Den | 4.42 m | 3.58 m | 4.42 m x 3.58 m |
| Third Level | Bedroom 5 | 3.43 m | 2.92 m | 3.43 m x 2.92 m |
| Main Level | Kitchen | 4.11 m | 3.51 m | 4.11 m x 3.51 m |
| Main Level | Eating Area | 3.66 m | 3.35 m | 3.66 m x 3.35 m |
| Main Level | Family Room | 4.11 m | 5.18 m | 4.11 m x 5.18 m |
https://www.realtor.ca/real-estate/26550980/30-owens-rd-new-tecumseth-alliston

374 Huronia Road #101, 106415 & 106419
Barrie, Ontario L4N 8Y9
(705) 739-4455
(866) 919-5276
www.peggyhill.com/
Salesperson
(705) 229-9336
(705) 229-9336
374 Huronia Road #101, 106415 & 106419
Barrie, Ontario L4N 8Y9
(705) 739-4455
(866) 919-5276
www.peggyhill.com/
Interested?
Contact us for more information

