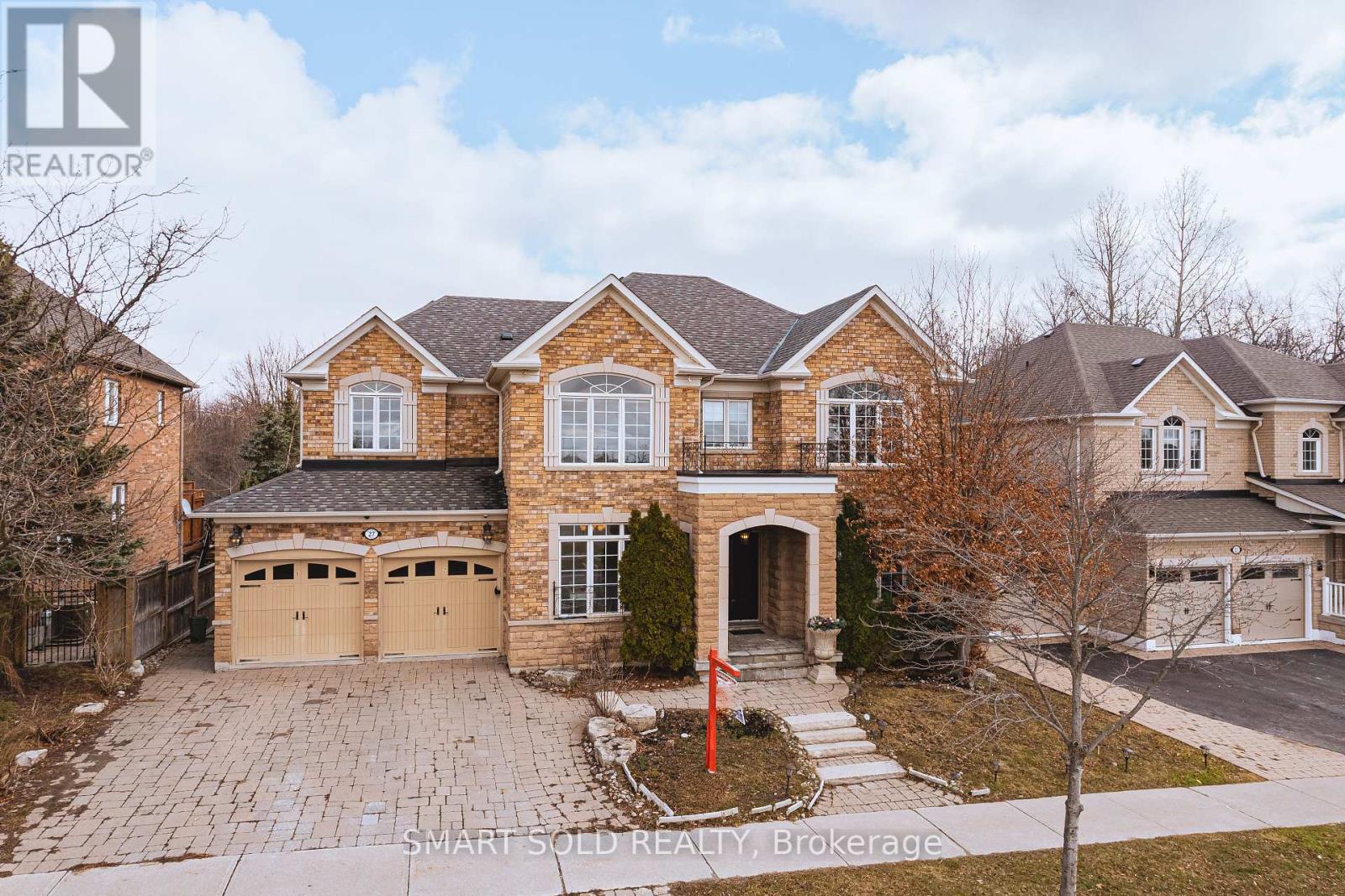27 Red Cardinal Tr Richmond Hill, Ontario L4E 3Y5
$1,999,000
Stunning 4+1 Bedroom, 5 Bathroom Executive Detached House On A Oversized 62 Ft Wide Ravine Lot In Sought After Oak Ridges. This Stunning, Luxury Home Features A Combination Of Unparalleled Detail And Top Quality Finishes. Loaded W/Upgrades Including Coffered Ceilings, Hardwood Floor, Wainscotting, Pot Lights, Crown Moulding & Large Windows T/O Main With Tons Of Natural Light. Library With French Doors. Open Concept Living/Dining Room. Large Family Room With Gas Fireplace. Spacious Eat In Kitchen With Stainless Steel Appliances, Granite Countertop And W/O To Deck. Spacious Master Bedroom With His/Hers Closets, Gas Fireplace & 5Pc Ensuite! Finished Basement Features 2 Bedrooms & Rec Room W/Wet Bar & W/O To Yard. 4 Parking Spaces. 10 Mins Drive To Hwy 404 & 400, Bloomington Go Station And King City Go Station. Close To Parks, Great Schools, Public Transit, Restaurants & All Major Amenities!!**** EXTRAS **** S/S Appliances, Fridge, Stove, Dish Washer, Washer & Dryer, All Elfs, All Window Coverings. (id:46317)
Property Details
| MLS® Number | N8143806 |
| Property Type | Single Family |
| Community Name | Oak Ridges |
| Amenities Near By | Park, Public Transit, Schools |
| Features | Ravine |
| Parking Space Total | 4 |
Building
| Bathroom Total | 5 |
| Bedrooms Above Ground | 4 |
| Bedrooms Below Ground | 1 |
| Bedrooms Total | 5 |
| Basement Development | Finished |
| Basement Features | Walk Out |
| Basement Type | N/a (finished) |
| Construction Style Attachment | Detached |
| Cooling Type | Central Air Conditioning |
| Exterior Finish | Brick |
| Fireplace Present | Yes |
| Heating Fuel | Natural Gas |
| Heating Type | Forced Air |
| Stories Total | 2 |
| Type | House |
Parking
| Attached Garage |
Land
| Acreage | No |
| Land Amenities | Park, Public Transit, Schools |
| Size Irregular | 61.84 X 91.92 Ft |
| Size Total Text | 61.84 X 91.92 Ft |
Rooms
| Level | Type | Length | Width | Dimensions |
|---|---|---|---|---|
| Second Level | Primary Bedroom | 7.77 m | 4.63 m | 7.77 m x 4.63 m |
| Second Level | Bedroom 2 | 3.36 m | 4.27 m | 3.36 m x 4.27 m |
| Second Level | Bedroom 3 | 3.36 m | 3.36 m | 3.36 m x 3.36 m |
| Second Level | Bedroom 4 | 3.81 m | 3.66 m | 3.81 m x 3.66 m |
| Basement | Recreational, Games Room | Measurements not available | ||
| Basement | Bedroom | Measurements not available | ||
| Main Level | Kitchen | 3.66 m | 4.58 m | 3.66 m x 4.58 m |
| Main Level | Eating Area | 3.97 m | 4.58 m | 3.97 m x 4.58 m |
| Main Level | Family Room | 6.1 m | 4.58 m | 6.1 m x 4.58 m |
| Main Level | Living Room | 7.04 m | 3.66 m | 7.04 m x 3.66 m |
| Main Level | Dining Room | 7.04 m | 3.66 m | 7.04 m x 3.66 m |
| Main Level | Library | 3.36 m | 3.05 m | 3.36 m x 3.05 m |
https://www.realtor.ca/real-estate/26625262/27-red-cardinal-tr-richmond-hill-oak-ridges

275 Renfrew Dr Unit 209
Markham, Ontario L3R 0C8
(647) 564-4990
(365) 887-5300
Broker
(647) 564-4990
275 Renfrew Dr Unit 209
Markham, Ontario L3R 0C8
(647) 564-4990
(365) 887-5300
Interested?
Contact us for more information










































