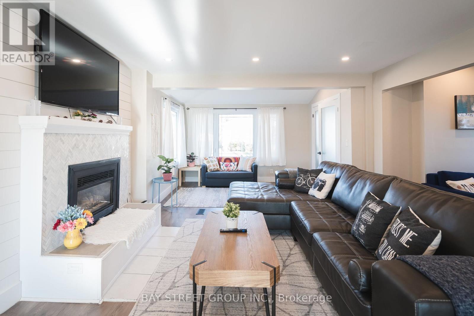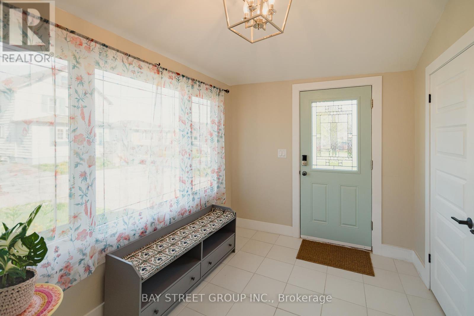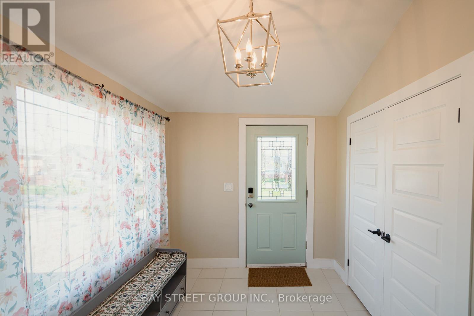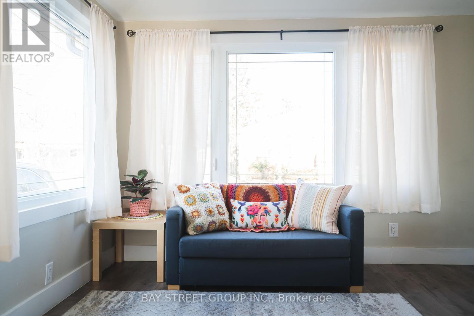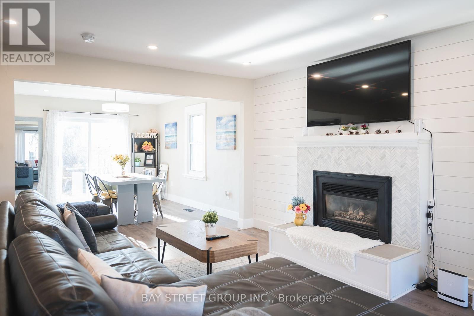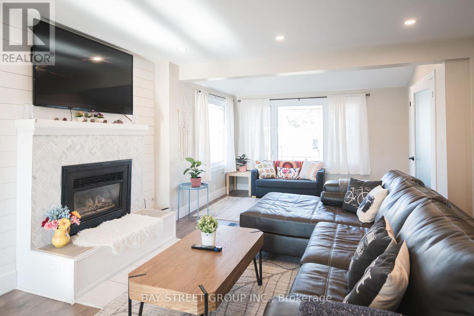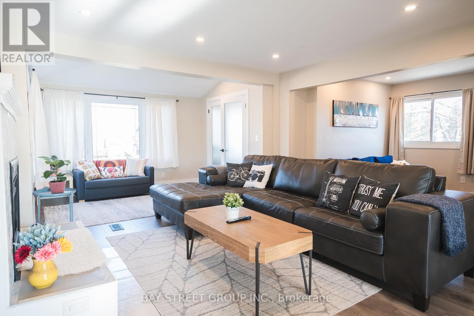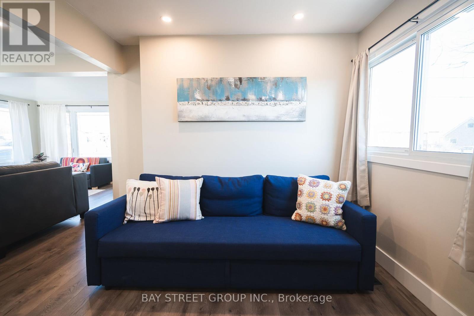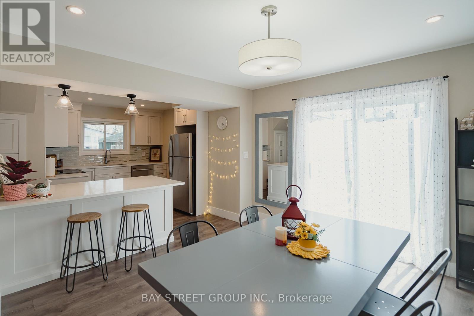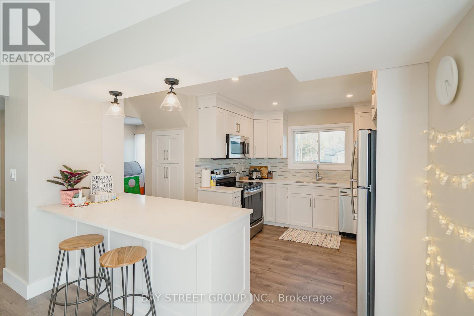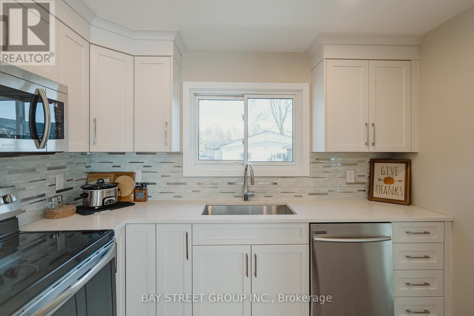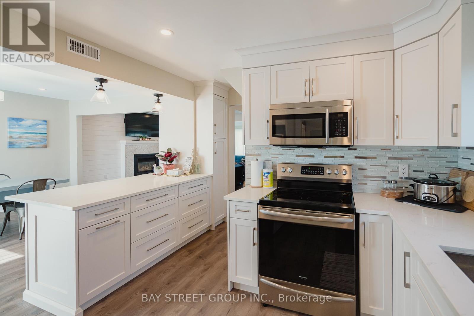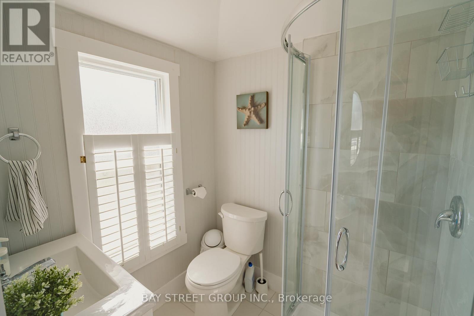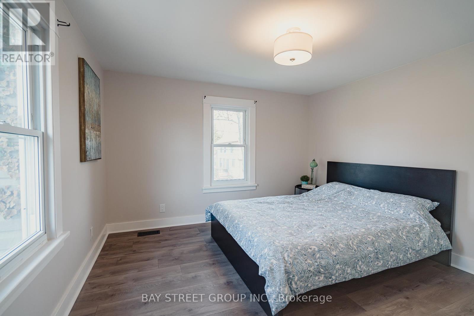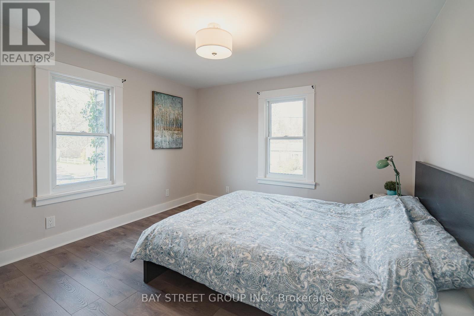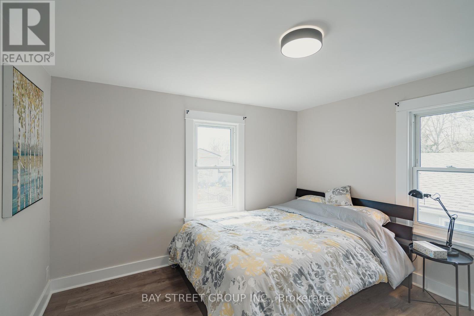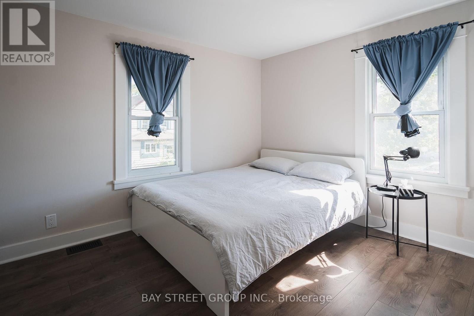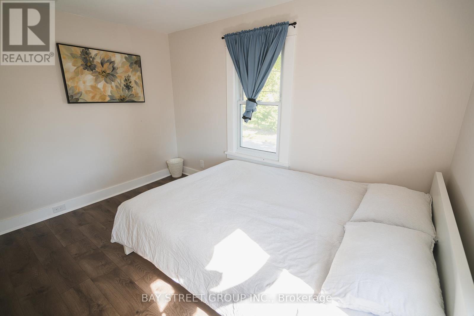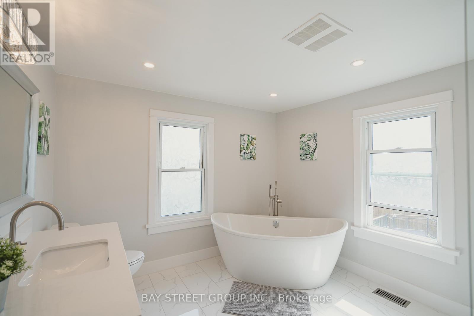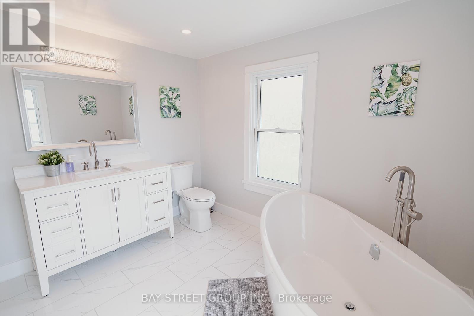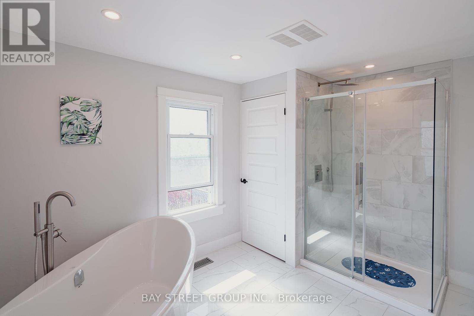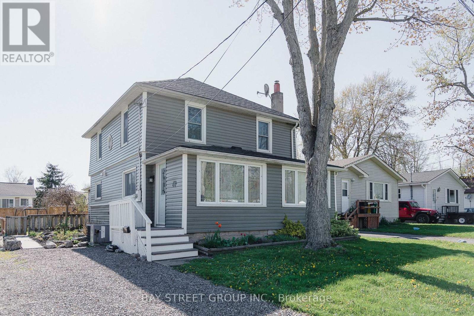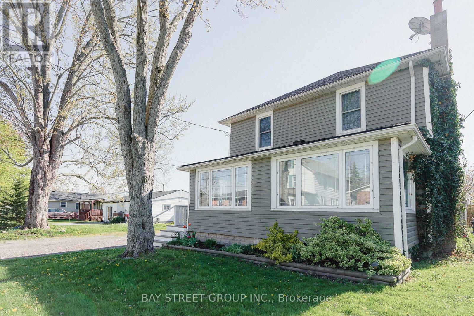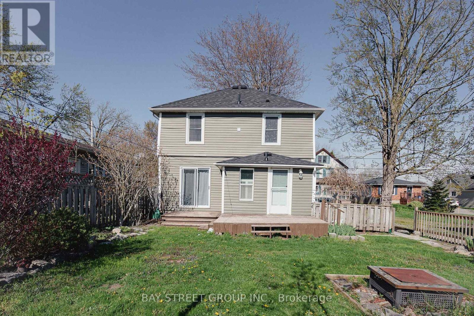69 Lillian Pl Fort Erie, Ontario L2A 5M1
$559,000
Stunning house nestled in a serene location close to the lake and scenic trails. As you enter, you will be welcomed by a sun-filled foyer. Step inside to discover a spacious and open floor plan, flooded with natural light. The living area is designed with comfort in mind, the neutral tones throughout create an airy ambiance. The open concept kitchen equipped with stainless steel appliances, ample storage space, and a center island that doubles as a breakfast bar. The quartz countertops and modern fixtures create a contemporary feel, making this space perfect for hosting gatherings or simply enjoying a quiet meal. 3pcs bathroom on main floor is convenient for hosting guests. Bring your steps to second floor, all three bedrooms are of generous size, provide a peaceful oasis to unwind after a long day. The bathroom is tastefully designed, featuring a modern sink, a shower and a bathtub for extra comfort, convenient laundry in bathroom easy to use.**** EXTRAS **** Proximity to Lake Erie and trails conveniently going for a leisurely stroll along the lake or embarking on a scenic hike through the nearby trails. Entire exterior vinyl siding was replaced in September, 2023. (id:46317)
Property Details
| MLS® Number | X8143878 |
| Property Type | Single Family |
| Parking Space Total | 2 |
Building
| Bathroom Total | 2 |
| Bedrooms Above Ground | 3 |
| Bedrooms Total | 3 |
| Basement Development | Unfinished |
| Basement Type | Crawl Space (unfinished) |
| Construction Style Attachment | Detached |
| Cooling Type | Central Air Conditioning |
| Exterior Finish | Vinyl Siding |
| Fireplace Present | Yes |
| Heating Fuel | Natural Gas |
| Heating Type | Forced Air |
| Stories Total | 2 |
| Type | House |
Land
| Acreage | No |
| Size Irregular | 40.11 X 92.94 Ft |
| Size Total Text | 40.11 X 92.94 Ft |
Rooms
| Level | Type | Length | Width | Dimensions |
|---|---|---|---|---|
| Second Level | Bedroom | 3.51 m | 3.43 m | 3.51 m x 3.43 m |
| Second Level | Bedroom 2 | 3.51 m | 3.51 m x Measurements not available | |
| Second Level | Bedroom 3 | 3.43 m | 3 m | 3.43 m x 3 m |
| Second Level | Bathroom | Measurements not available | ||
| Main Level | Foyer | 2.82 m | 2.36 m | 2.82 m x 2.36 m |
| Main Level | Living Room | 7.06 m | 2 m | 7.06 m x 2 m |
| Main Level | Dining Room | 4.14 m | 4.14 m x Measurements not available | |
| Main Level | Kitchen | 3.81 m | 3 m | 3.81 m x 3 m |
| Main Level | Sunroom | 3.48 m | 2.54 m | 3.48 m x 2.54 m |
| Main Level | Bathroom | Measurements not available |
https://www.realtor.ca/real-estate/26625303/69-lillian-pl-fort-erie
Broker
(905) 341-3966
(905) 341-3966
21 Duke St #103
St. Catharines, Ontario L2R 5W1
(905) 909-0101
(905) 909-0202
Interested?
Contact us for more information

