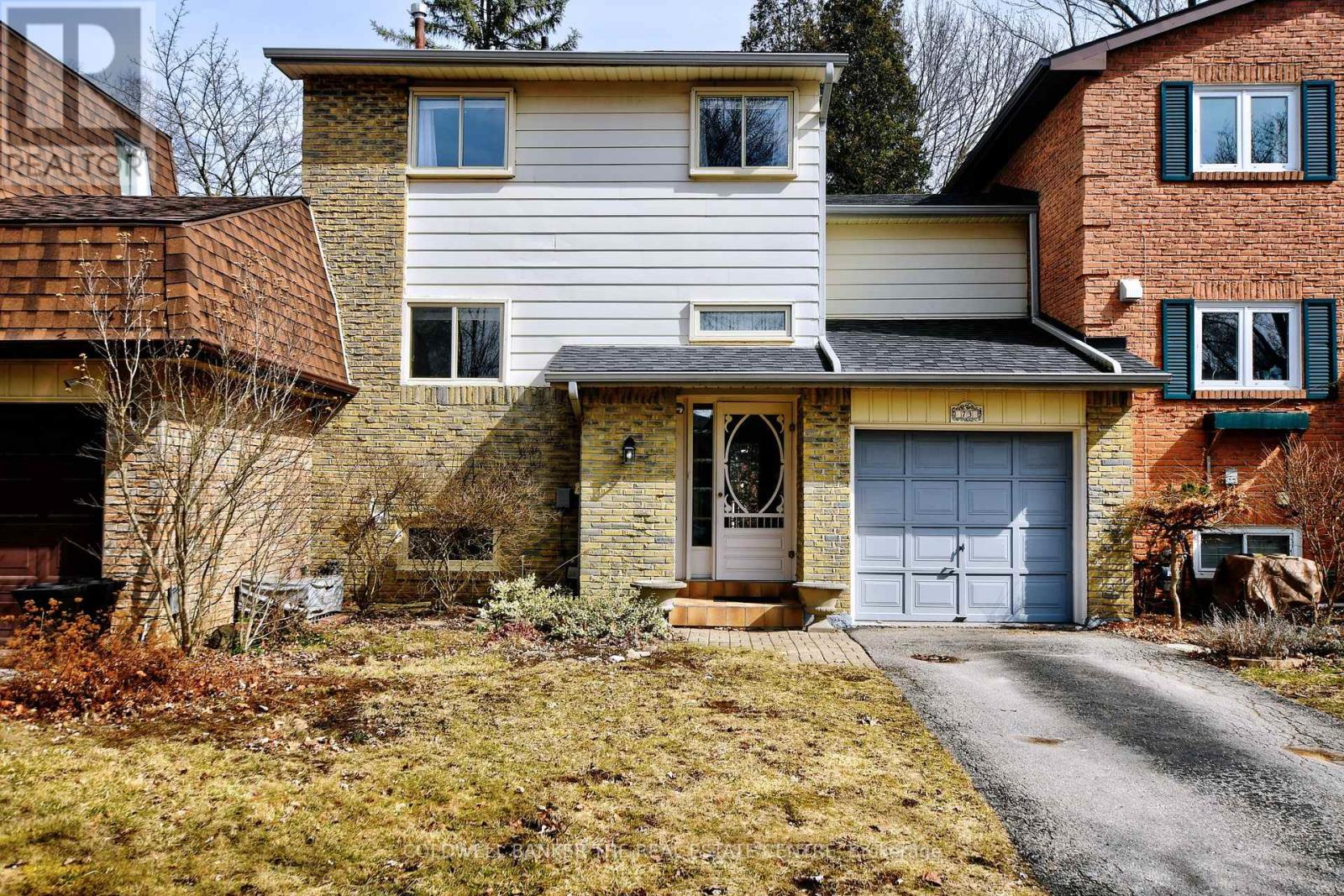73 St. Andrews Crt Aurora, Ontario L4G 3B2
$998,800
Rare opportunity in this sought after enclave of homes in the Hills of St Andrews neighbourhood.Lovingly maintained by original Owners! Unique split level town home linked only by garage, it does not feel like a townhouse! Wonderful layout w/large windows on every level! Spacious rooms! Wood Floors under most carpet! The combined Liv/Din rm with oversized windows allow you to enjoy views of the mature yard! Lower level family room w/gas fireplace, and w/o to yard will certainly become a favourite place to relax. Fully fenced yard w/ secluded patio illuminated by a free standing lamp is perfect for summer entertaining!The garage has full rear door access to the backyard - great for grass cutting etc.,Never worry about storage, the basement offers a huge crawl space. Driveway holds 3 cars- no sidewalk on this side of the mature treed lined street. Property is being Sold ""AS IS""- Walk to Yonge Street, Schools, shopping, transit and more.**** EXTRAS **** Full legal description on Sch A1 describes Easements in favour of Owners for repair and maintenance - see survey attached for sketches (id:46317)
Property Details
| MLS® Number | N8144030 |
| Property Type | Single Family |
| Community Name | Hills of St Andrew |
| Parking Space Total | 4 |
Building
| Bathroom Total | 2 |
| Bedrooms Above Ground | 4 |
| Bedrooms Total | 4 |
| Basement Development | Finished |
| Basement Features | Walk Out |
| Basement Type | N/a (finished) |
| Construction Style Attachment | Attached |
| Construction Style Split Level | Sidesplit |
| Cooling Type | Central Air Conditioning |
| Exterior Finish | Aluminum Siding, Brick |
| Fireplace Present | Yes |
| Heating Fuel | Natural Gas |
| Heating Type | Forced Air |
| Type | Row / Townhouse |
Parking
| Garage |
Land
| Acreage | No |
| Size Irregular | 30 X 110 Ft |
| Size Total Text | 30 X 110 Ft |
Rooms
| Level | Type | Length | Width | Dimensions |
|---|---|---|---|---|
| Second Level | Primary Bedroom | 3.68 m | 3.51 m | 3.68 m x 3.51 m |
| Second Level | Bedroom 2 | 3.38 m | 2.9 m | 3.38 m x 2.9 m |
| Second Level | Bedroom 3 | 3.2 m | 3.3 m | 3.2 m x 3.3 m |
| Second Level | Bedroom 4 | 2.72 m | 3.35 m | 2.72 m x 3.35 m |
| Lower Level | Family Room | 4.81 m | 4.81 m x Measurements not available | |
| Main Level | Living Room | 7.42 m | 3.3 m | 7.42 m x 3.3 m |
| Main Level | Dining Room | 7.42 m | 3.3 m | 7.42 m x 3.3 m |
| Main Level | Kitchen | 3.25 m | 3.33 m | 3.25 m x 3.33 m |
https://www.realtor.ca/real-estate/26625625/73-st-andrews-crt-aurora-hills-of-st-andrew

390 Davis Dr #101
Newmarket, Ontario L3Y 7T8
(905) 895-8615
(905) 895-0314
Interested?
Contact us for more information









































