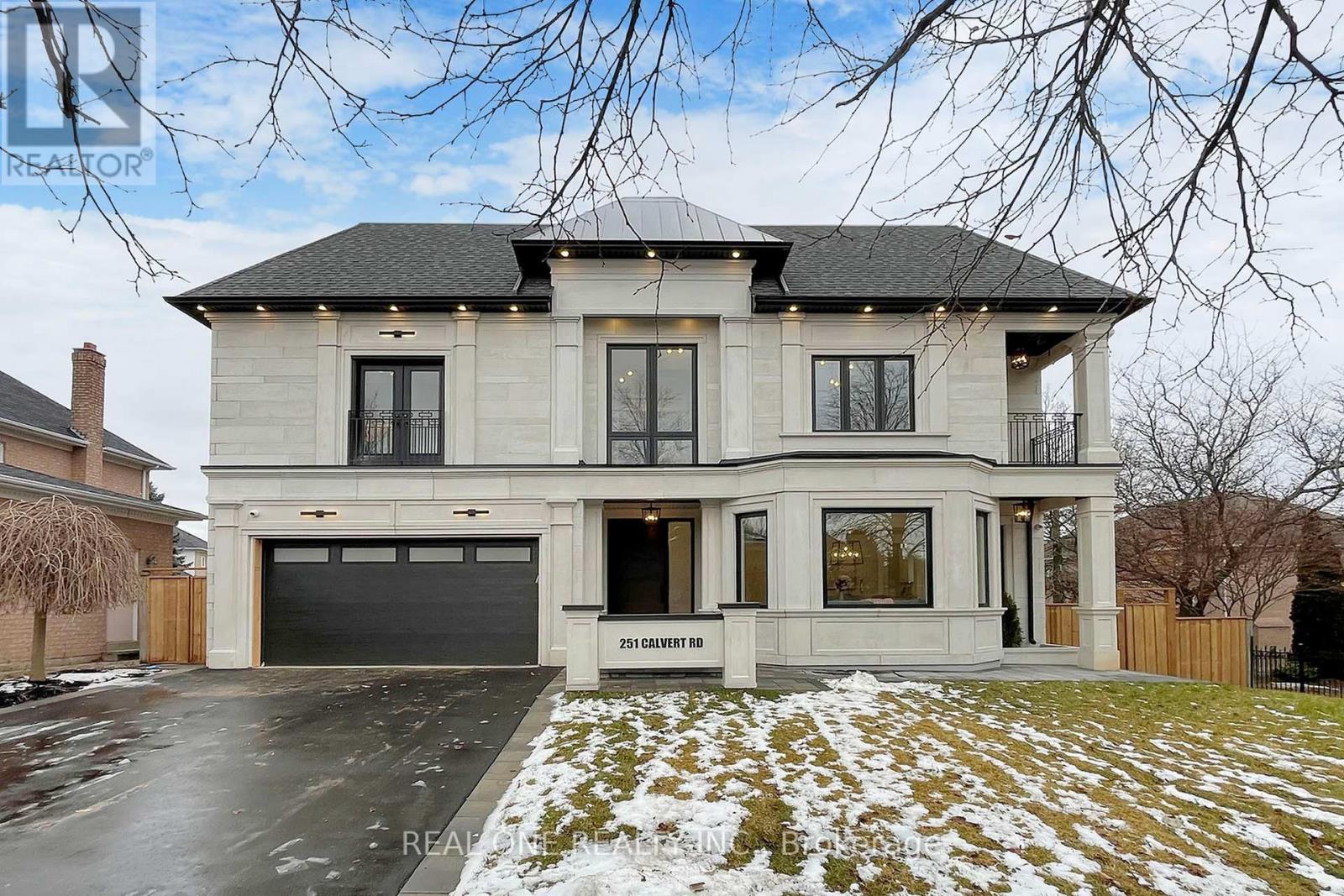251 Calvert Rd Markham, Ontario L6C 1S8
$4,500,000
Meticulously Architecture & Professionally Designed and Built by Local Builder Robert Devane!!! Located In The Most Prestigious Cachet Community! Approx. 7000 Sf Of Total Luxury Living Space (4812SF main & 2nd floor). A Large privacy south facing back yard! 10' High Ceiling Main & 2nd floor. Modern Bright Gourmet Kitchen Is A Dream, Top-Of-The-Line Appliances With Centre Island & Walking Out to Patio! Extensive custom cabinetry and millwork throughout! Bright Foyar W/Heated floor. Custom Woodworking-including Master Carpenter Designed and Art Inspired Wall Panelling and Ceiling Treatments!!! Prime Bedroom Is True Oasis, Lux 5Pc Ensuite with heated floor. Finished Basement with Wet Bar, Exercise Room & Nanny Room. 2 furnaces, 2 AC's and 2 HRV's (to comfortably heat/cool large size of home and for optimal airflow distribution), Smart home with security system and cameras!... Minutes To Hwys, High Ranking Schools; Close To Banks, Shops, Restaurants, Parks And All Amenities.**** EXTRAS **** Top Of The Line (Thermador) Appliances: Fridge, Gas Stove, Microwave, Oven, D/Washer, Washer& Dryer. All Electric Light Fixtures. 2 furnaces, 2 AC's and 2 HRV's (id:46317)
Property Details
| MLS® Number | N7388670 |
| Property Type | Single Family |
| Community Name | Cachet |
| Amenities Near By | Park, Public Transit, Schools |
| Parking Space Total | 6 |
Building
| Bathroom Total | 7 |
| Bedrooms Above Ground | 4 |
| Bedrooms Below Ground | 2 |
| Bedrooms Total | 6 |
| Basement Development | Finished |
| Basement Type | N/a (finished) |
| Construction Style Attachment | Detached |
| Cooling Type | Central Air Conditioning |
| Exterior Finish | Brick, Concrete |
| Fireplace Present | Yes |
| Heating Fuel | Natural Gas |
| Heating Type | Forced Air |
| Stories Total | 2 |
| Type | House |
Parking
| Attached Garage |
Land
| Acreage | No |
| Land Amenities | Park, Public Transit, Schools |
| Size Irregular | 76.34 X 132.48 Ft ; Irreg Lot, Size Area 9298sqft |
| Size Total Text | 76.34 X 132.48 Ft ; Irreg Lot, Size Area 9298sqft |
Rooms
| Level | Type | Length | Width | Dimensions |
|---|---|---|---|---|
| Second Level | Primary Bedroom | 5.41 m | 4.75 m | 5.41 m x 4.75 m |
| Second Level | Bedroom 2 | 4.79 m | 3.86 m | 4.79 m x 3.86 m |
| Second Level | Bedroom 3 | 4.5 m | 4.17 m | 4.5 m x 4.17 m |
| Second Level | Bedroom 4 | 5.35 m | 4.5 m | 5.35 m x 4.5 m |
| Second Level | Office | 3 m | 3.23 m | 3 m x 3.23 m |
| Basement | Great Room | Measurements not available | ||
| Main Level | Dining Room | 6.22 m | 4.23 m | 6.22 m x 4.23 m |
| Main Level | Living Room | 4.39 m | 2.91 m | 4.39 m x 2.91 m |
| Main Level | Kitchen | 6.22 m | 5.84 m | 6.22 m x 5.84 m |
| Main Level | Eating Area | 4.75 m | 4.1 m | 4.75 m x 4.1 m |
| Main Level | Family Room | 4.75 m | 4.28 m | 4.75 m x 4.28 m |
| Main Level | Mud Room | 4.06 m | 2.9 m | 4.06 m x 2.9 m |
https://www.realtor.ca/real-estate/26400118/251-calvert-rd-markham-cachet
Salesperson
(905) 597-8511
15 Wertheim Court Unit 302
Richmond Hill, Ontario L4B 3H7
(905) 597-8511
(905) 597-8519
Interested?
Contact us for more information










































