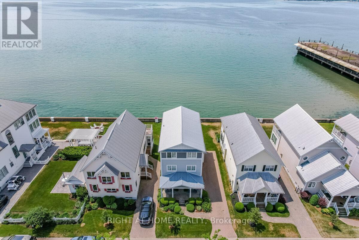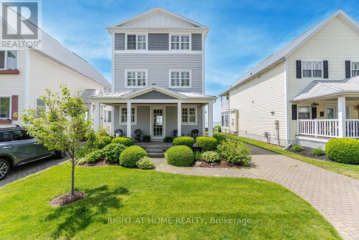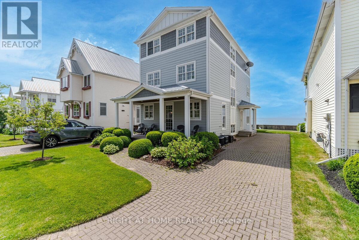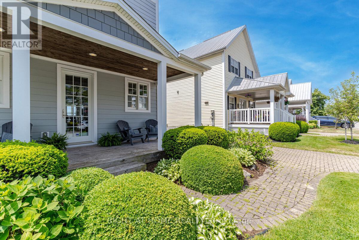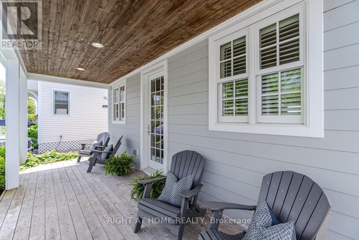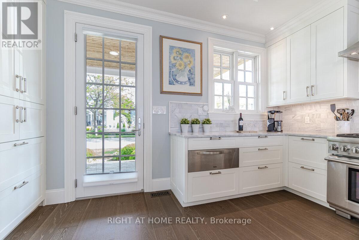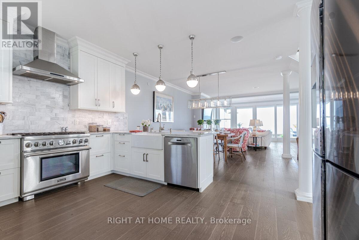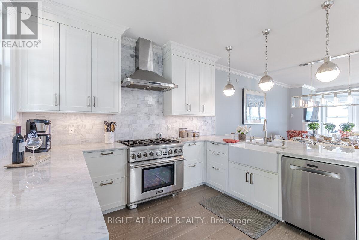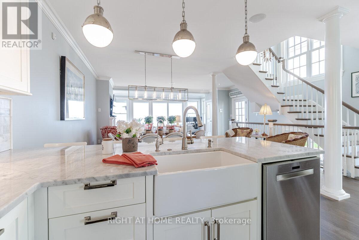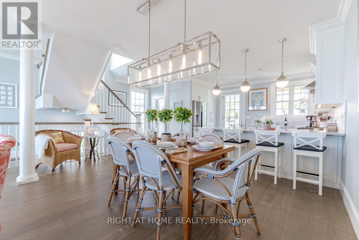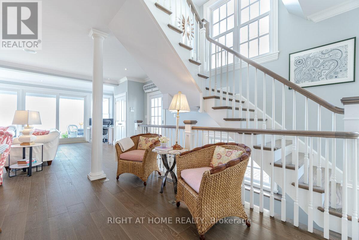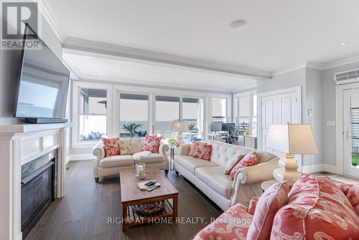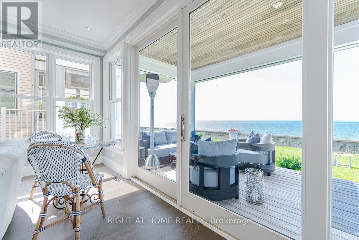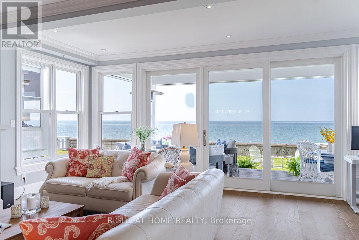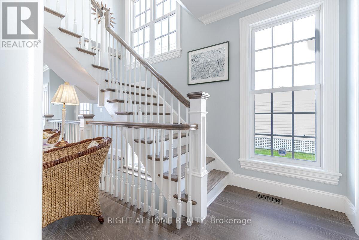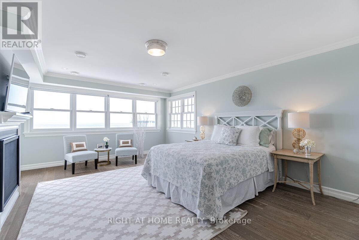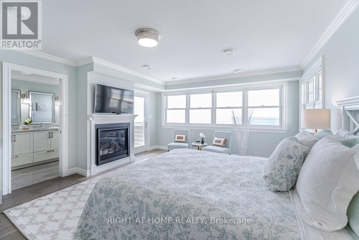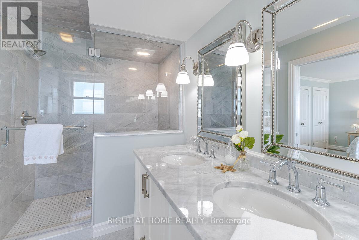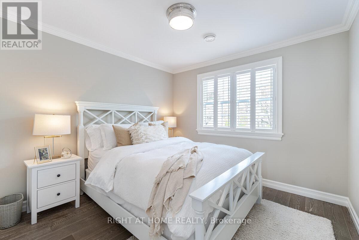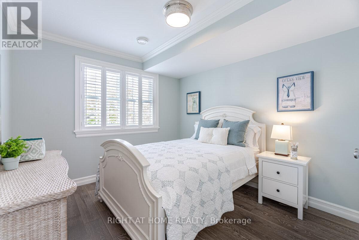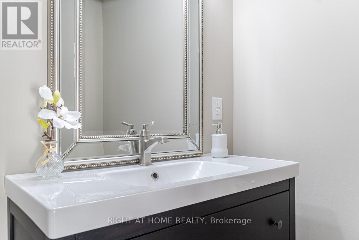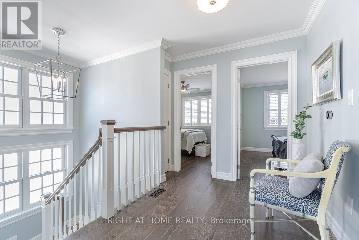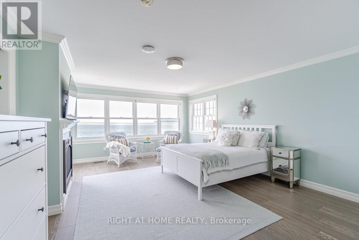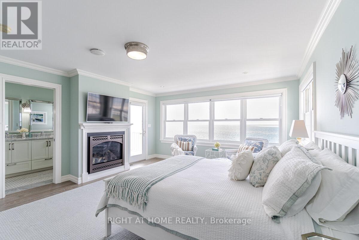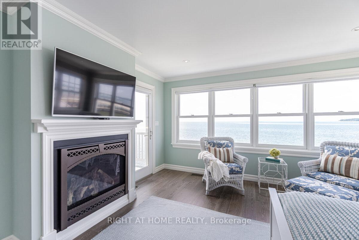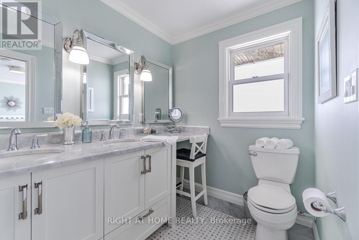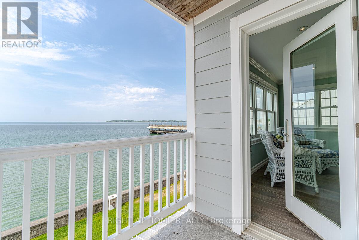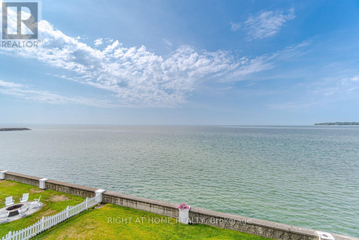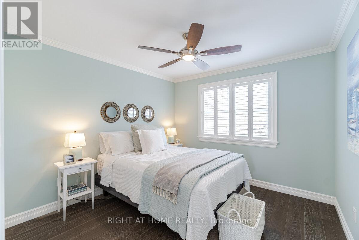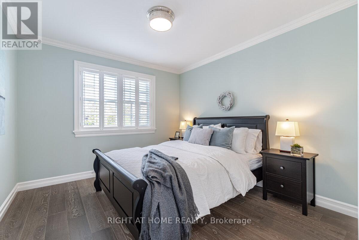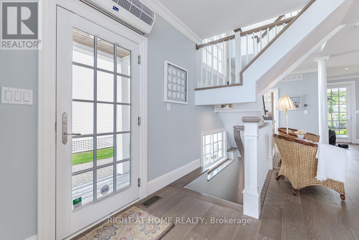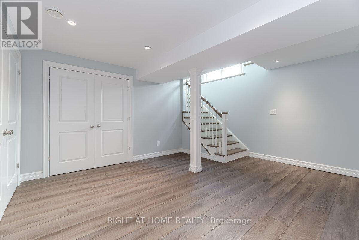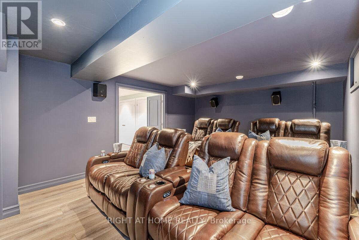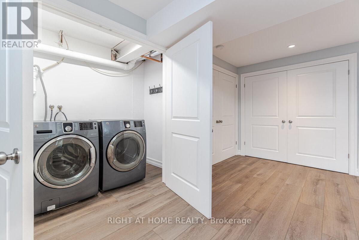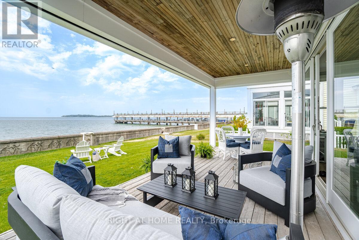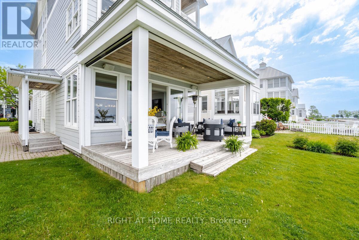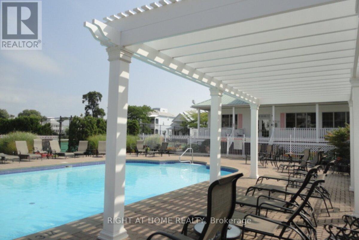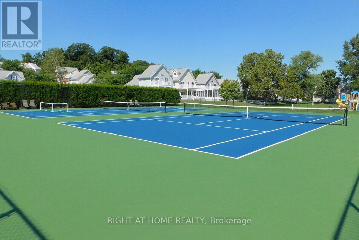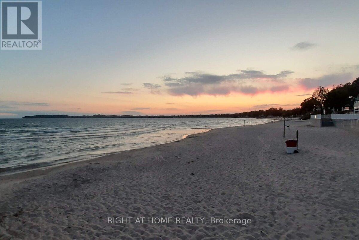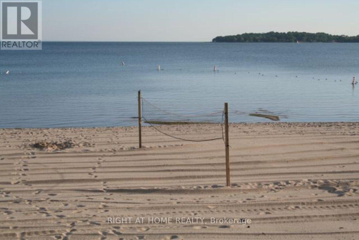35 Promenade Way Fort Erie, Ontario L0S 1B0
$2,100,000Maintenance, Parcel of Tied Land
$423 Monthly
Maintenance, Parcel of Tied Land
$423 MonthlyBreathtaking waterfront!!! Rare 2800 sq ft. fully furnished 6 bedroom/5 bathroom waterfront property, loaded w/exquisite finishes & features. Located behind the gates of Crystal Beach Tennis & Yacht Club the sought-after lakefront community with its own private white sand beach, pool, clubhouse, tennis & pickleball courts, & park. A true labour of love, the current owner totally reimagined, redesigned and renovated this coastal-inspired home top to bottom in 2014. Notable features include an enlarged open-concept main floor w/clear sight lines of the lake from front to back. Custom kitchen, Thermador range, marble counters, 3 gas fireplaces, convertible lakeside screened-porch, 2 primary suites w/waterfront balcony & ensuite & 2 additional bedrooms & main bathrooms totalling 6 bedrooms and 4 bathrooms. 2 furnaces & 2 ac units regulating heating & cooling, crown moulding t/o, wire brushed white oak flooring, top-notch movie theatre, upgraded millwork, remote blinds, California shutters**** EXTRAS **** On-demand water heater, irrigation, sculpted landscaping, inviting front porch, sealed sump pump with battery backup, & heated outdoor shower. The exterior is clad in durable and fire-resistant Hardie siding, protecting your investment. (id:46317)
Property Details
| MLS® Number | X8144112 |
| Property Type | Single Family |
| Amenities Near By | Beach, Marina |
| Features | Cul-de-sac |
| Parking Space Total | 4 |
| View Type | View |
Building
| Bathroom Total | 4 |
| Bedrooms Above Ground | 6 |
| Bedrooms Total | 6 |
| Basement Development | Finished |
| Basement Type | Partial (finished) |
| Construction Style Attachment | Detached |
| Cooling Type | Central Air Conditioning |
| Exterior Finish | Concrete |
| Fireplace Present | Yes |
| Heating Fuel | Natural Gas |
| Heating Type | Forced Air |
| Stories Total | 3 |
| Type | House |
Land
| Acreage | No |
| Land Amenities | Beach, Marina |
| Size Irregular | 40 X 114.83 Ft |
| Size Total Text | 40 X 114.83 Ft |
Rooms
| Level | Type | Length | Width | Dimensions |
|---|---|---|---|---|
| Second Level | Primary Bedroom | 5.46 m | 4.47 m | 5.46 m x 4.47 m |
| Second Level | Bedroom 2 | 3.12 m | 3.1 m | 3.12 m x 3.1 m |
| Second Level | Bedroom 3 | 3.35 m | 3.18 m | 3.35 m x 3.18 m |
| Second Level | Bathroom | Measurements not available | ||
| Third Level | Primary Bedroom | 5.49 m | 4.47 m | 5.49 m x 4.47 m |
| Third Level | Bedroom 5 | 3.12 m | 3.1 m | 3.12 m x 3.1 m |
| Lower Level | Recreational, Games Room | 4.75 m | 4.27 m | 4.75 m x 4.27 m |
| Lower Level | Media | 5.99 m | 4.04 m | 5.99 m x 4.04 m |
| Ground Level | Kitchen | 4.95 m | 3.68 m | 4.95 m x 3.68 m |
| Ground Level | Living Room | 5.77 m | 5.72 m | 5.77 m x 5.72 m |
| Ground Level | Dining Room | 5.05 m | 3.07 m | 5.05 m x 3.07 m |
| Ground Level | Bathroom | Measurements not available |
Utilities
| Sewer | Installed |
| Natural Gas | Installed |
| Electricity | Installed |
| Cable | Installed |
https://www.realtor.ca/real-estate/26626420/35-promenade-way-fort-erie
Salesperson
(647) 831-6727
www.tedbanfalvi.com/
https://www.facebook.com/ted.banfalvi
5111 New Street Unit 101
Burlington, Ontario L7L 1V2
(905) 637-1700
Interested?
Contact us for more information

